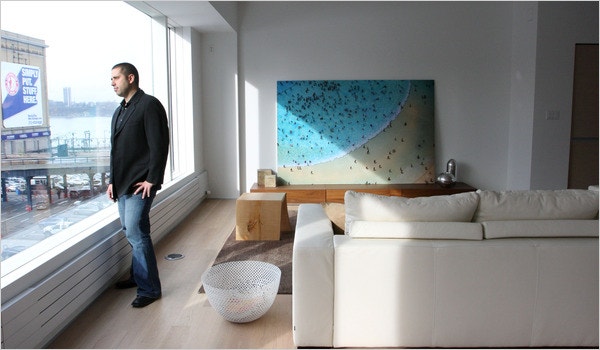Architect-Developer-Experimenter in West Chelsea
Originally published by The New York Times and can be accessed here.

If West Chelsea seems like a canvas for ambitious architects and their indulgent developers, the midrise condominium at 459 West 18th Street makes a disciplined self-portrait.
The 11-story black-and-white building looks restrained on a corner between the irregular-grid tower that Jean Nouvel designed at 100 11th Avenue and the rippling facade that Audrey Matlock concocted for Chelsea Modern.
Designed by Jared Della Valle and Andrew Bernheimer of Della Valle Bernheimer, a small but prestigious architecture !rm in Dumbo, Brooklyn, the inverted peak building is a case study for architects in selling high design in a turbulent market. It is also the first venture in a new business.
Materials, predominantly prefabricated, were chosen to support a construction schedule quick enough to calm a troubled lender and a pricing scheme that would appeal to buyers after the financial markets collapsed.
The building, near the High Line, with loftlike full-floor apartments, is Mr. Della Valle’s first foray as a developer, in partnership with Katherine McConvey.
Mr. Della Valle and Ms. McConvey, a design client, bought the odd-sized parcel from Michael O’Neill for $5 million in 2006 with the intention of developing it together. By 2007, after a now-defunct lender called United
Commercial Bank gave the partners a $19 million mortgage for construction, Mr. Della Valle and Ms. McConvey decided to form Alloy Development (complete with duly bend-resistant business cards). Ms. McConvey is the chief executive, and Mr. Della Valle is the president.
“This site is 100 feet deep on the east side and 50 feet deep on the west,” Mr. Della Valle said of its appeal as a residential lot in the fast-changing neighborhood. “Because we have 50 feet in width, we can get 100 feet of glass in each apartment, where most full-floors in TriBeCa sit on a 25-foot lot with impediments to light and air.”
Mr. Della Valle said that because he was a developer as well as an architect of the project, it was easier to keep construction costs under control. “Our goal was to deliver a true three-bedroom, and we aimed to cost $50 per square foot less than everybody else on the block,” he said.
And because the architect and developer were on the same page, Mr. Della Valle said, they were able to make choices that both saved time and satisfied their aesthetic, like rectangular tubs that have no surrounding skirt. The built-in unity over design decisions helped shave four or five months from the development process.
For all that cohesion, the financial-market collapse in 2008 troubled the project’s path. Two buyers broke their contracts after the financial crisis hit, Mr. Della Valle said, but the deals were resolved in the developer’s favor. Today, M r. Della Valle said , 7 of the building’s 10 apartments have sold. Mr. Della Valle said buyers paid $2.4 8 million to $3.8 million, in line with asking prices.
“We’ve closed enough units that we’re comfortable,” he said. “Our market position was never picky, because we knew Jean Nouvel was going to be here and we wanted to be less expensive than that.”
According to the appraiser Jonathan J. Miller, enterprising sorts like Mr. Della Valle and Ms. McConvey who bought West Chelsea land before the High Line arrived, got it cheaply enough that they should be able to pro!t
from the area’s new luster. Mr. Miller also said that buyers west of Eighth Avenue care more about living in a funky new neighborhood than about opulent amenities.
From the start, Alloy worked lean. For instance, Mr. Nouvel’s outré design required that every window on his tower assume a unique shape. For 459 West 18th Street, a company in China made the windows, which were then fitted into panels by International Exterior Fabricators of Calverton, N.Y., to create the facades. The panels were delivered on a flatbed truck, and the prefabricated exterior went up in less than two weeks.
“It cleared the Manhattan Bridge by an inch and a half,” Mr. Della Valle said, laughing. “They said they would never use panels this big again.”
Alloy hopes to plant other stakes in a nascent far-west neighborhood. The firm controls three parcels from 10th to 11th Avenues and 35th to 36th Street, with an option for 22,500 more square feet fronting a planned park boulevard in the eventual Hudson Yards district.
“We’re actively seeking partners,” Mr. Della Valle said. “It’s out of our bailiwick in terms of scale.”
A version of this article appears in print on December 6, 2009, on Page RE8 of the New York edition with the headline: Architect, Developer, Experimenter.