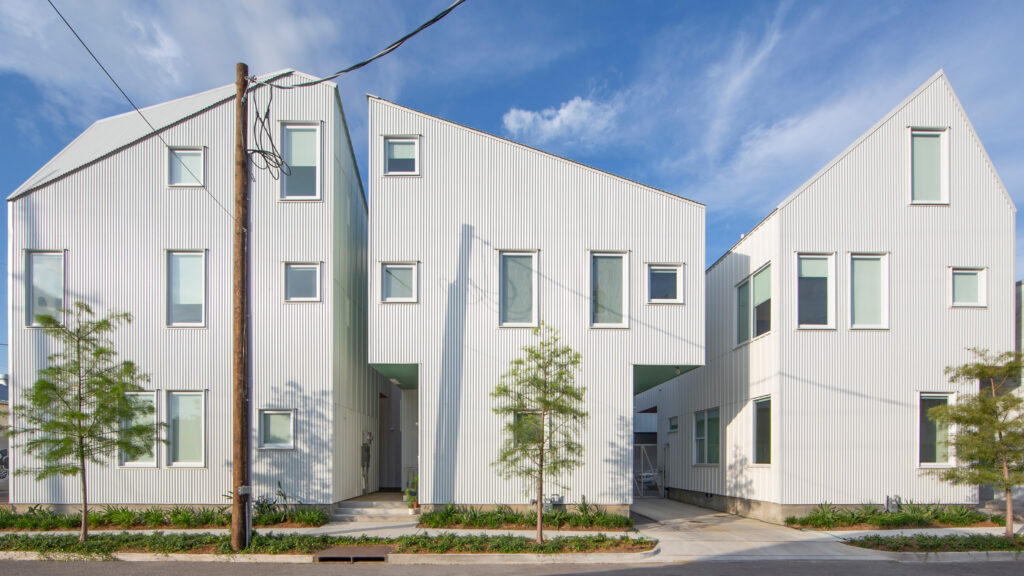
In the Irish Channel area of New Orleans, 12 new homes cluster on a former warehouse site. Angular, covered in corrugated metal, and painted white, the homes are jigsawed in a way that makes room for patios, courtyards, and parking. Inside, they have polished-concrete and wood floors, energy-efficient fixtures, and soaring ceilings. But what’s most special about these houses isn’t just their modern design: it’s the creativity that went into building on a site where the law, at first glance, only permitted three single-family houses.
In a bid for density, sustainability, and affordability, architect Jonathan Tate conducted legal alchemy and found ways to subdivide the land and use multifamily zoning ordinances to construct 10 fully detached homes and a duplex.
“I tried to push the land as far as I could,” Tate says.
Tate purchased the land and developed the project himself—an unusual scenario for an architect. Using design to maneuver complicated zoning and ownership laws, he was able to build an experimental infill project that adds high-quality, much-needed housing to New Orleans. Though Tate considers his firm to be a traditional architectural practice, this isn’t the first time he’s served as his own developer. In 2016, he designed and built the first of his Starter Homes—compact single-family houses built on inexpensive and oddly shaped infill lots—which helped establish his reputation as an experimental and forward-thinking designer.
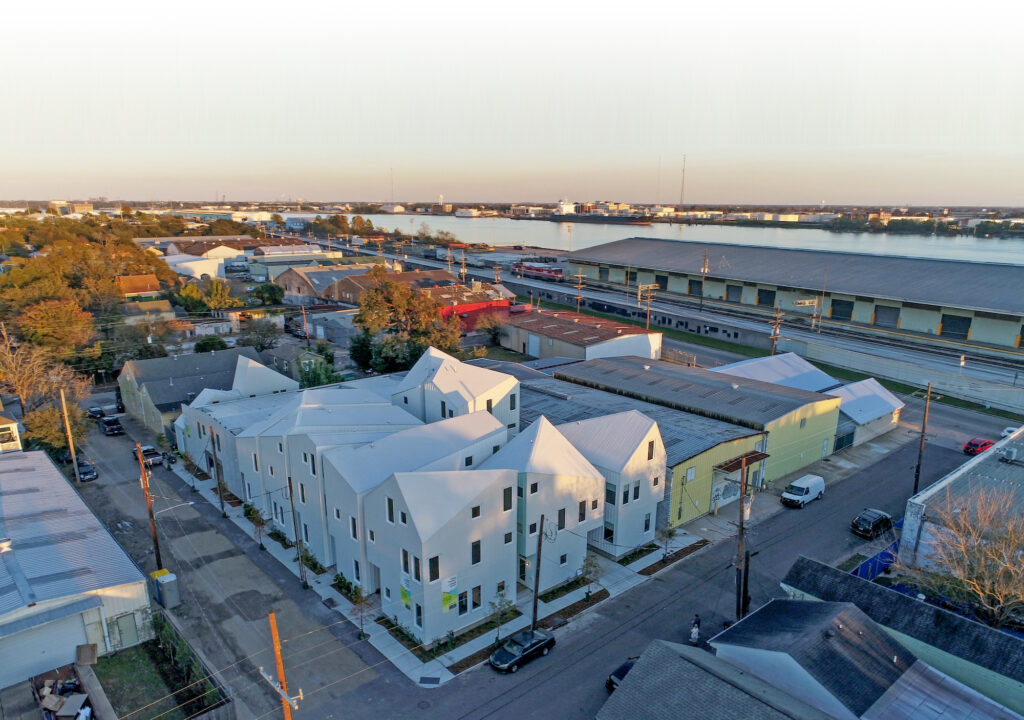
“If anything, our idea of developing was just to implement an idea. It was also a form of advocacy for the discipline so architects can engage in projects and possibilities that precede [the traditional design process],” Tate says.
A closer relationship between architects and developers—and sometimes a blending of the two—is unlocking more creative construction and problem-solving in the built world.
The design-development duel
Buildings can be constructed by a number of different entities: architects, engineers, developers, contractors. One scenario—common for custom homes—is that architects design a building, then bid it out to a contractor who subcontracts to tradespeople. Sometimes architecture firms develop their own projects and call themselves “design-build” firms.
Architects design buildings, so the assumption goes that all buildings are designed by architects. That’s not always the case, especially when it comes to multifamily developments, tract housing, high-rises, and master plans. Developers, along with engineers, come up with the program of a structure, using guidelines from zoning and building codes to shape the size of rooms, number of floors, footprint, and setbacks. Sometimes a developer requests proposals from many architects and chooses one. Sometimes an architect is brought in in the middle stages of a project to style the building’s envelope or to address a particularly sticky problem. They’re not always involved after something breaks ground. And the builders aren’t involved in the design process, which has led to some high-profile blunders.
In Brooklyn, SHoP Architects, the developer Forest City, and prefab builder Skanska worked on a residential high-rise, which was the world’s tallest modular building when it was proposed in 2011. The 32-story building was plagued with stop work orders, delays, leaks, and lawsuits. The builder sued the developer, alleging a bad design, and the developer sued the builder over faulty construction.
Meanwhile, the lack of design in development—particularly in multifamily residential projects—has led to a proliferation of the same bland and boring buildings in cities across the country.
Developers often perceive architects’ contributions as expensive, unnecessary, and time consuming. Architects often worry that developers will value-engineer the “design” out of a project or focus too much on practicalities. “There’s an antagonistic relationship because the sense is [architects] don’t share the same values and goals as other disciplines involved,” Jonathan Tate says. “Builders don’t care what it looks like, developers are looking at the bottom line… it’s a financial transaction versus a design and experience. And that’s a really poor way to see the world.”
Michael Samuelian—an architect who has spent much of his career working for developers and who led the Hudson Yards megaproject and post-9/11 reconstruction of lower Manhattan—believes architects and developers need to learn from each other. Recently appointed to lead the Trust for Governors Island, Samuelian is taking a design-lead approach to preserving and redeveloping the historic site in New York’s harbor. And this fall, he is teaching an advanced design studio on developing Governors Island at the Yale School of Architecture.
“Each profession shares optimism,” Samuelian says. “Architects believe design can solve everything. Developers believe the world will be better with their building in it. … Architects should be more sensitive that they exist in a project for a very limited time: A project starts well before they’re involved and lasts well after. Developers can benefit from valuing design, but knowing it’s not equal: Just because a building is well designed doesn’t mean it’s expensive, and, vice versa, just because it’s expensive doesn’t mean it’s well designed.”
The dichotomy of architecture and development exists partly because of how these professions are traditionally taught.
“The culture of architecture is that of a high art and being careful not to get too sullied and dirty with reality,” says Chris Calott, an architect, developer, and chair of Real Estate Development and Design master’s program at the UC Berkeley College of Environmental Design. “Particularly in architecture school, it’s a mindset and tradition that’s hard-fought. I always say you can ignore [the realities of development] but you do so at your own peril.”
UC Berkeley’s program welcomed its first students this fall. It teaches people with an architecture background how to better understand development, and encourages design appreciation in people approaching development from a real estate perspective. The inaugural class of 16 students is composed of designers, house flippers, and people working in affordable housing and policy.
A handful of architecture schools offer graduate degrees in real estate development, which is typically the purview of business schools. Columbia University’s GSAPP launched its master’s degree program in 1985 and has graduated 2,185 students since then. Woodbury University also has a master’s program, and so does Pratt University. MIT offers an interdisciplinary course of study. Before establishing UC Berkeley’s program, Calott led Tulane University’s master’s program in sustainable real estate development. Teaching design and development together fast-tracks the appreciation and expertise each side needs to really understand the other, he says.
“The best development companies are doing the best projects by working with very good architects and solving problems together,” Calott says.
The business case for design-led development
If architects and developers collaborate closely, both sides see advantages. But architects who have embraced development work say they’ve experienced windfalls creatively and businesswise.
When Lightstone, a developer of residential, hospitality, and commercial projects, embarked on 40 East End Avenue, a forthcoming 29-unit, 20-story boutique condominium on Manhattan’s Upper East Side, it integrated design, development, and marketing from the beginning, betting that the approach would assure the project’s success in a fluctuating market.
Lightstone enlisted Deborah Berke Partners to design the building and Corcoran to create the marketing strategy. The three worked together to make sure the building would be unique, desirable, and, ultimately, financially successful. They conducted detailed demographic research about the target market for the building—which informed structural detailing and interiors—and examined New York City zoning code for opportunities to increase buildable space and therefore profitability.
The team ended up selecting energy-efficient mechanical systems, using thermally resistant walls, adhering to “quality housing” rules like maintaining neighborhood character architecturally, and including amenities like landscaping. The end result? A residential building that’s stylistically distinctive and structurally ambitious.
The building—with its a masonry facade, punched windows, terra-cotta detailing—references historic structures found around the neighborhood. Inside, marble floors set in a black-and-white herringbone pattern and a sweeping staircase greet residents and visitors. The interior palette of natural materials and richly textured textiles appeals to the senses. The architects also added extra storage and a coworking space to appeal to prospective buyers.
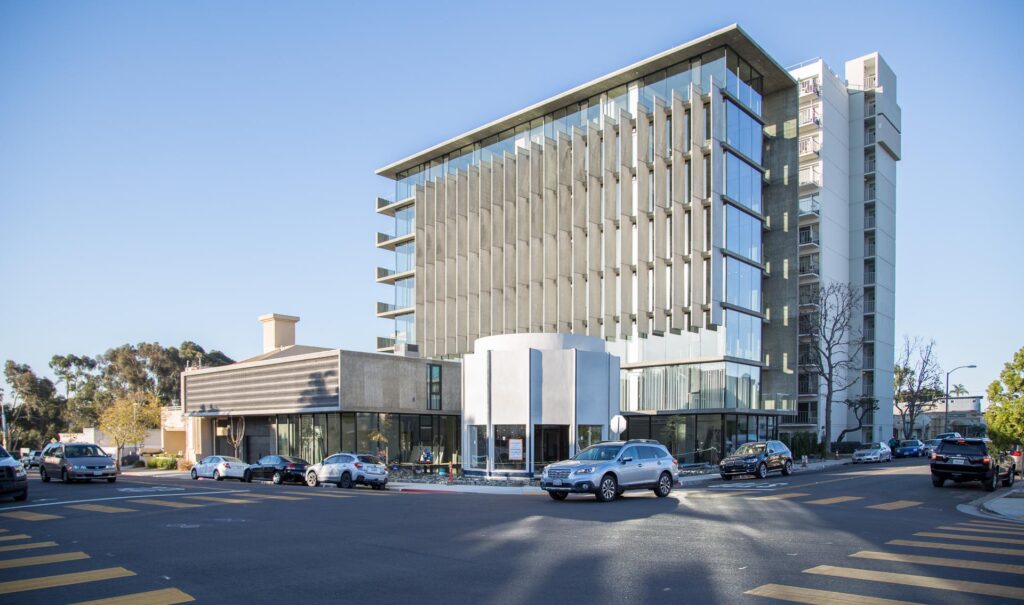
The financial boons of becoming a developer aren’t just in the rates a building fetches. To Jonathan Segal, becoming an architect-developer made sense creatively, as well. “We can do what we want and answer to no one,” he says. “I feel bad for architects that get pummeled and hammered and work cheaply and become bag boys when they could do this.”
In the more typical business structure, in which a separate owner, architect, and contractor work on each project, creative differences or rising costs can quickly sour relationships. When things go wrong, it’s the architect who gets blamed.
“The triangle is problematic from the start,” Segal says. “If you remove two of the points and I’m the architect, owner, and contractor, when I do mess up I’m able to fix the issue on my own. If something doesn’t turn out how I wanted, I can fix it.”
Trained as an architect, Segal worked for two firms before launching his own. For his first solo project, he tried shopping a row-house development, which he designed for his thesis, around to different developers until one of them encouraged him to develop it himself. “He told me: ‘You’re an idiot. Don’t be an architect; develop it yourself.’”
Segal found some inexpensive land and constructed his row houses. The profit he earned the first year exceeded his expectations, and he continued on his trajectory as a developer who designs his own projects. He specializes in mixed-use residential and commercial infill projects.
Because his firm is essentially the sole point of contact for a project, his subcontractors receive swift responses to questions and issues that arise on projects. He has strong working relationships with them as a result, which leads to faster construction and more leverage in cost negotiations for future projects. There are also legal benefits, Segal points out, that ultimately save time, money, and creative energy. He says he’s only been sued three times in the past three decades of business, which he claims is a low rate for the construction industry.
“We have control and we’ve utilized it to keep out of trouble,” Segal says.
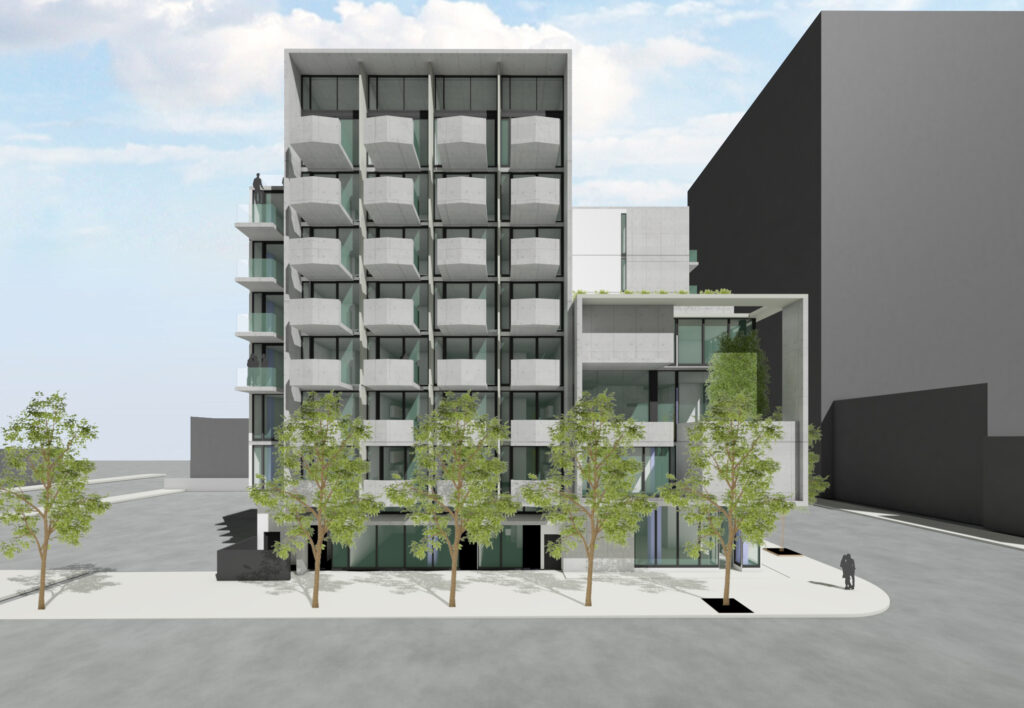
Since launching his company in 1988, Segal constructed 245 buildings in San Diego and concentrated much of his work around the city’s Little Italy area. His projects include micro-unit apartments, luxury lofts, adaptive reuse, and more. His business structure has allowed him to build a cohesive, intentional body of work.
“My goals are to influence and change urban San Diego,” he says. “It’s not about making money or creating an object; it’s about creating change and a legacy. If you made a shit ton of money on bad things, who cares. But if you have a legacy on improving something, that’s great. It’s important that happens.”
Creative problem-solving in a world where it’s harder to build
For architects to create measurable change, scale is needed, which is where either becoming a developer or partnering with a like-minded developer becomes essential.
The building industry is facing a number of challenges, including labor shortages, a volatile materials market, and escalating construction costs. Meanwhile, bureaucracy has slowed new development and land is becoming prohibitively expensive in areas where new structures are needed most. Macro issues, like climate change, are also affecting the characteristics of buildings and neighborhoods. Developers and architects have to get more creative with how—and why—they build.
Allison Arieff—an architecture critic, editorial director of the urbanism think tank SPUR, and lecturer at the UC Berkeley College of Environmental Design—sees a real mismatch between the buildings being built and what people need from their buildings, particularly as it relates to housing. Most housing in the U.S. is designed and built by developers, and that’s led to generic homes and neighborhoods tailored for investment rather than livability.
“Ultimately, there are a lot of deeply ingrained concepts of what homeowners want that have a lot more with the building industry and realtors than the reality [of what homeowners desire],” Arieff says. “You’re not thinking about what’s useful to the person in it. In a resale-obsessed market, they build to perceived future value versus what meets someone’s needs.”
She advocates for addressing sustainability head-on in housing, designing homes for community, and making spaces that will work for different genders and age groups instead of an archetypical buyer. Architects’ input on residential developments could go a long way toward improving the quality of life.
“If you look out at developments across the country, there’s homogeneity and repetition and lack of appreciation for context and planning for creating neighborhoods. It’s pretty stark,” Arieff says. “I think we’re suffering from the results of not doing that… For example, a development might have a shopping center next to it, but you can’t walk to it. It’s tiny little details like that that are super frustrating and don’t have to be that way.”
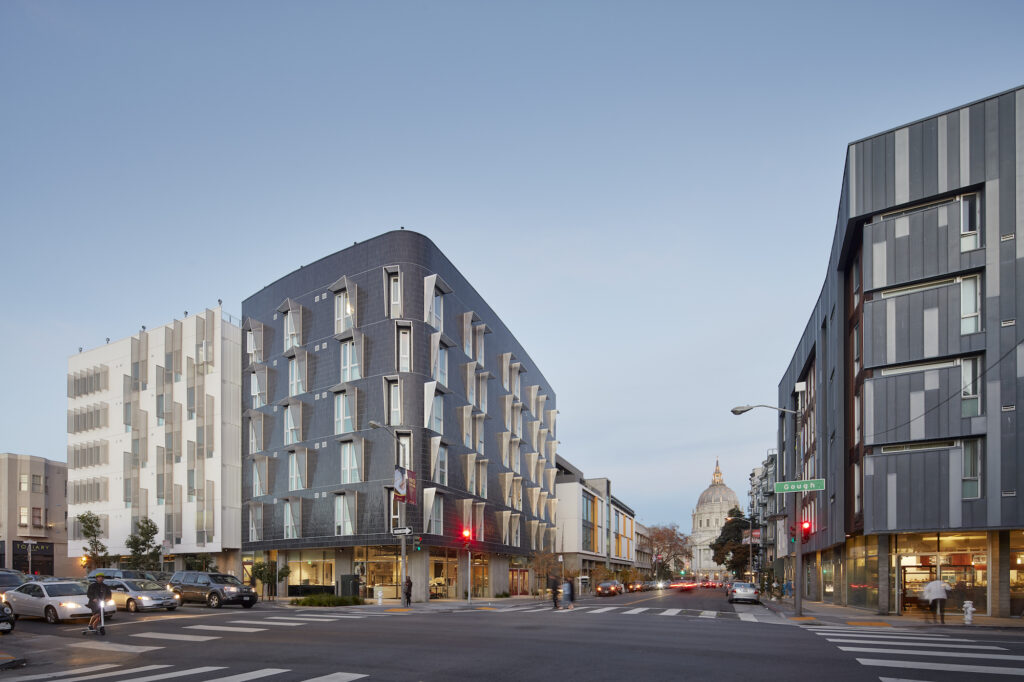
David Baker Architects, which specializes in multifamily residential projects, leverages strong relationships with like-minded developers to construct affordable and environmentally minded housing, including collaborations with Bridge Housing, a mission-driven nonprofit developer, and Holliday Development, a for-profit company known for mixed-use projects and rehabbing industrial buildings into live-work spaces. The firm has become nationally recognized for its civic-minded body of work, much of it in San Francisco, amid an unprecedented local housing shortage and stringent construction regulations. The architecture firm usually sticks with a project through construction to make sure the most important elements endure the inevitable value engineering.
To Daniel Simons, a principal at the firm, having that strong working relationship with development partners and a willingness to see the bigger picture helps ensure a project will be successful, even if it has to be redesigned due to cost.
“Projects get messed up for lots of reasons—it’s like death by 1,000 cuts,” Simons says. “Sometimes it’s because of a big decision at the beginning, but a lot of times it’s little things that get lost on the way, from a bad choice or a lack of vision. It’s really important to stay involved and keep involved at all stages.
“As architects, we have the opportunity—and I think the responsibility—to always be advocating for the things we think are right for a project—like sustainability, livability, thermal comfort or whatever it is,” Simons says. “It’s easy for developers with lots of experience to say ‘We don’t do that,’ and for architects to say, ‘Okay, we don’t do that here’ instead of saying, ‘Things change.’”
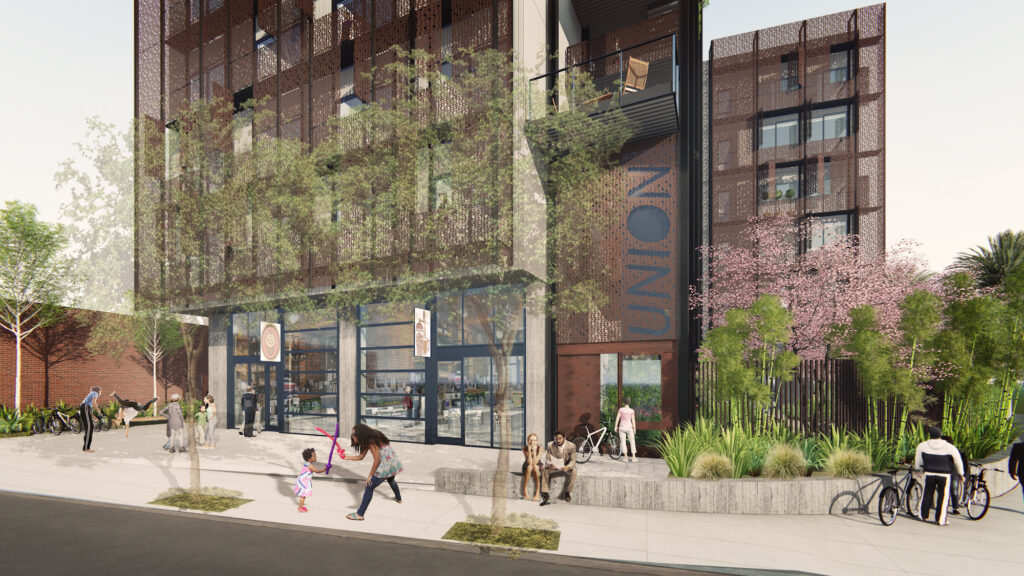
David Baker Architects learned how to be a good development partner through years of experience and trial and error. Jonathan Tate was able to build his infill projects because his curiosity about zoning and insurance regulations led him to building opportunities most architects and developers would overlook. At Hudson Yards, Michael Samuelian created a high-rise neighborhood on top of active train tracks by taking a design-led angle to development. The marriage of design and development is creating some of the most exciting built work today.
“Real estate development needs to take design seriously because it can add so much value, solve problems, and make better urbanism,” Calott says. “[Architects] naturally think about cities and development. We are inherently working in the real estate industry already. Why not be mindful and be better?”
]]>
Shouldn’t We All Be Developers is a book by Architect & Developer Roger Zogolovitch, founder of {Solidspace}, a design and development company in London. I was really excited to pick up this book. It is a short book now only available on Kindle at {Amazon.com}. Roger recently gave an interview on the Business of Architecture podcast with Enoch Sears {here} which is really fantastic and worth a listen. Roger has a lot of experience and insight as an architect who develops work.
From the title and list of chapters, I really thought it would heavily touch on architects (who I thought was the “we”) developing their own work. I was wrong. This is more of a manifesto of utilizing what author Roger Zogolovitch calls “gap sites.” London real estate, like most of the western world, has seen a surge of growth in the past decade. Prices are unreachable by the general populous. Zogolovitch wants cities to focus on smaller, leftover parcels of land that go undeveloped. He identifies gap sites as “spaces next to railways, behind houses, around factories and warehouses.” He lobbies for an increase in providers of housing through more permissive and “rational” legislative regimes.
There really isn’t much beyond the idea of gap sites. He walks through a few of his ideas, most of which are very contradictive, and ultimately include a heavy-handed government giving him an advantage over the market. There is almost a complete naiveté in his belief that society would be best off if we handed over the keys to a select few, who would naturally do the right thing. “If enough smaller guys got together, they could make a better fist of things than the big battalions who seem to dominate ideas about where and how we should live, and what it should look like… If we champion this smaller scale, independent developer, not only will they use their skills and imagination to build that supply, they will use their development instinct to identify these gap sites to deliver their projects.” I don’t buy it. Most developers are chasing the last dollar. Criticism aside, he does create really nice work. His recent project that he developed and London firm AHMM designed is beautiful and has won many awards.
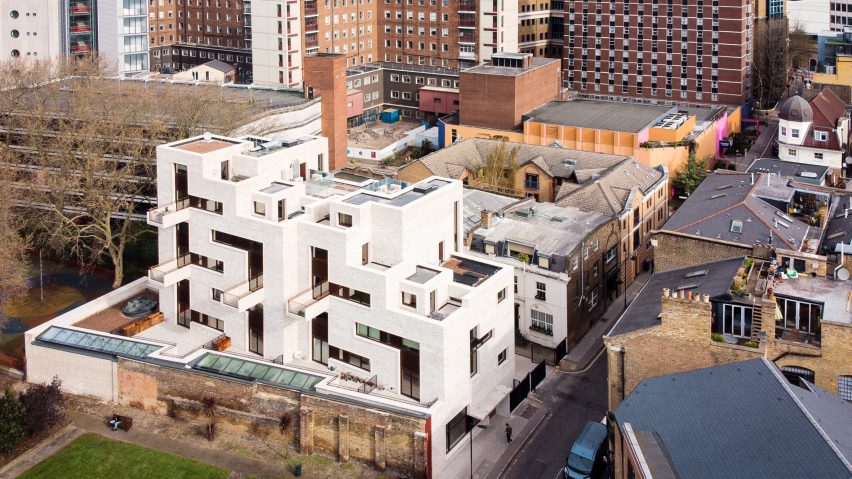
Zogolovitch became frustrated as a practicing architect with the professional practice in the UK. “I decided to take on a wider responsibility for my work. I wanted to be in control of the projects that I undertook and I wanted to be able to engage with all aspects of making buildings, not just their design.”
Zogolovitch argues in his first chapter on Planning that the planning permission required in London real estate waters down a project to the quickest iteration that the designers could achieve. Planning permission is critical to a development’s financial success, and should be done as soon as possible in the design process in order to secure the project for the developer. This “determines a building be built to its earliest and least developed design iteration, allowing the quality of the finished development to suffer.” This is his argument that government should get out of the way of development. Let there be an as-of-right system similar to other global cities such as New York City.
In the second chapter on Land, Zogolovitch discusses the trading market for undeveloped London raw land. There is apparently a value assessed to a land’s potential, and that value is traded between international investors until someone takes that raw land and begins construction. At which point, the potential value is void and the real value will be assessed. This trading market drives up prices of not only raw land, but all land within the city and makes homes writ large unaffordable for many Londoners. Zogolovitch wants to end this practice.
Zogolovitch also brings up the fact that nearly sixty percent of undeveloped land in London is owned by the Local Authorities. Zogolovitch proposes to create a new government entity called the London Land Commission (LLC) that would assemble these parcels (both those owned by Local Authorities and ones by foreign investors) solely to promote the development of new homes.
This entire argument is counterintuitive to Zogolovitch’s initial argument of less government interaction. This time, when it is advantageous for the “small, local developer,” he wants a heavy-handed government to give him a leg up over the market. While he personally may have the best of intentions, I cannot buy into the idea that all “small, local developers” will have equally good intentions. If there is an incentive being handed to developers, of any sort, those seeking maximum gain regardless of quality will find a way.

In Zogolovitch’s fourth chapter on Brand, he argues that larger companies such as John Lewis should be developers. John Lewis is a large department store chain similar to Macy’s in the United States. He argues that a large brand name could help reassure otherwise NIMBY’s (Not In My Back Yard) that the development next to them is of quality by quality people.
“Followers would positively welcome John Lewis branded housing next door to them for they would trust the brand to act in as considerate and thoughtful a manner possible so as not to disrupt their lives or run an untidy site during construction. The would expect the brand to deliver on their promise of quality, carefully priced housing, good value and customer service as principles upheld throughout.”
This entire idea blows my mind. While I do agree that a branded product is a really good idea for the real estate market, and an identity that people could gather behind would likely help sales, none of this would help in providing housing to people at a lower price. You cannot run a jobsite that will bow to the needs of neighbors without driving up costs or time (which is also cost). This is also another contradiction of Zogolovitch’s argument within the book. He wants small developers, but the biggest name brands? Large companies, especially ones who want to protect their brand identity, which is what he is arguing for, are not going to work with small, local developers. They will be bigger than Toll Brothers or Turner Construction. This contradicts a lot of his earlier arguments.
I personally believe that large-scale consolidation of home building will happen in America. I do believe this will help drive some costs down, but most definitely at the expense of watering down the product even further.
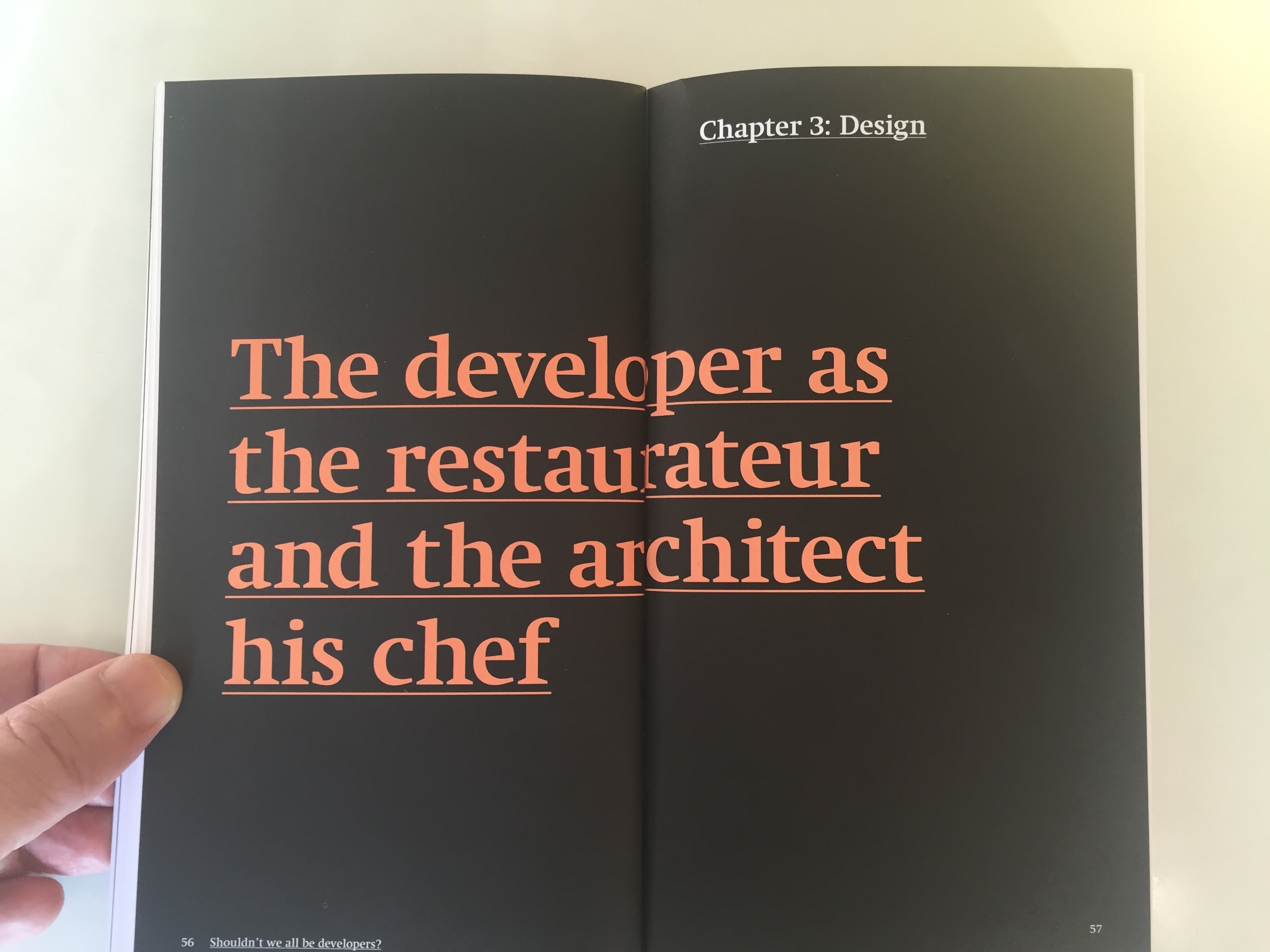
In the fifth chapter on Money, Zogolovitch discusses the London mortgage market and how it has escalated in recent years to prohibit many people from every qualifying to finance a home. I was really hoping that this chapter would have real information and proposals of the financial realities of development. Instead, Zogolovitch once again is asking for this new government entity, the LLC, to undermine market speculation and “enlist the support of a new brand of independent developers.” He argues that the LLC should legally separate land from the buildings developed atop of it to drive down the costs of development. Instead of the LLC selling off land to developers, though only these small independent ones, the LLC would lease the land to the development and retain ownership. This is an interesting proposition, but once again argues for a heavy government hand helping a select few developers. His firm, Solidspace, would no doubt be one of those.
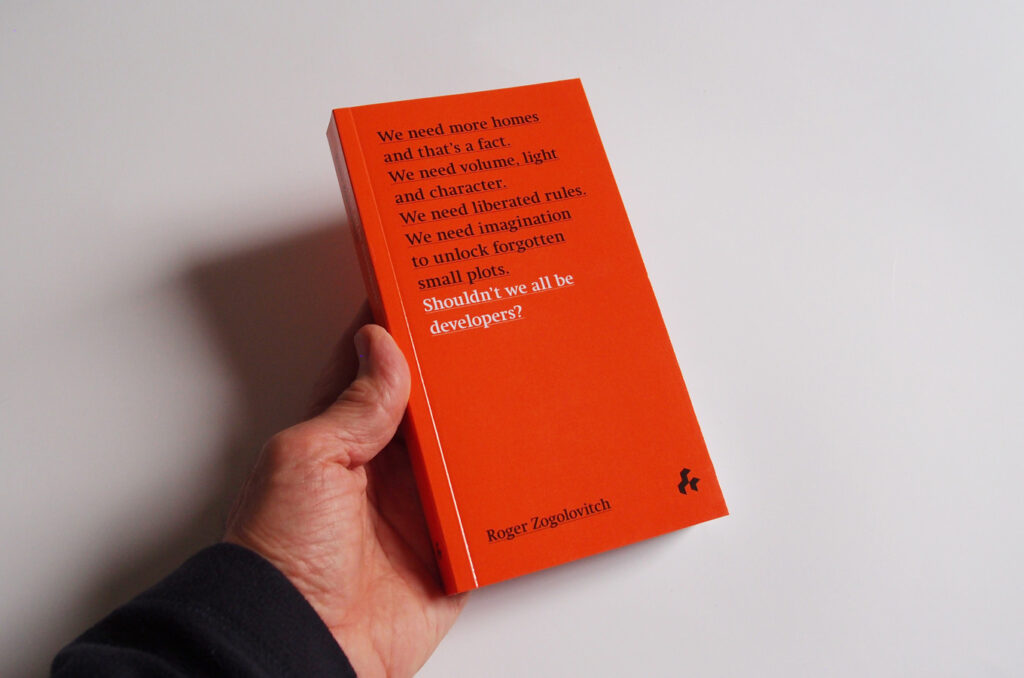
Overall, I think that Zogolovitch has an incredible naiveté about development. “Independent and small-scale developers are a resource for the making of more homes and have the right skills needed to work on small gap sites.” There is no evidence that small-scale developers have any more morals than any other developer. Trust is an important asset for all parties in the construction industry, developers, architects, contractors, subcontractors, etc. Zogolovitch argues that for the past 40 years, developers have picked the low hanging fruit as sites to be redeveloped and that the next phase of housing will be both more complex and more interesting as a consequence. This is likely true.
Overall, Shouldn’t we all be Developers is a decent read and worth a few hours of your time. It is a short book currently only available on Kindle at {Amazon.com}. The book is a manifesto on why we should exploit gap sites as a means of helping London’s current housing crises. Roger has developed some amazing buildings and knows his stuff. That said, I can’t help but be a bit agitated with his view of a heavy-handed government giving him an advantage over market economics. There is too much emphasis on the small-local-developer being a good guy.
I think his gap site idea is really great, and not the first time I have heard it. Architect & Developer Jonathan Tate of OJT in New Orleans is also doing something similar with his Starter Home* project. See more about Jonathan {here}.

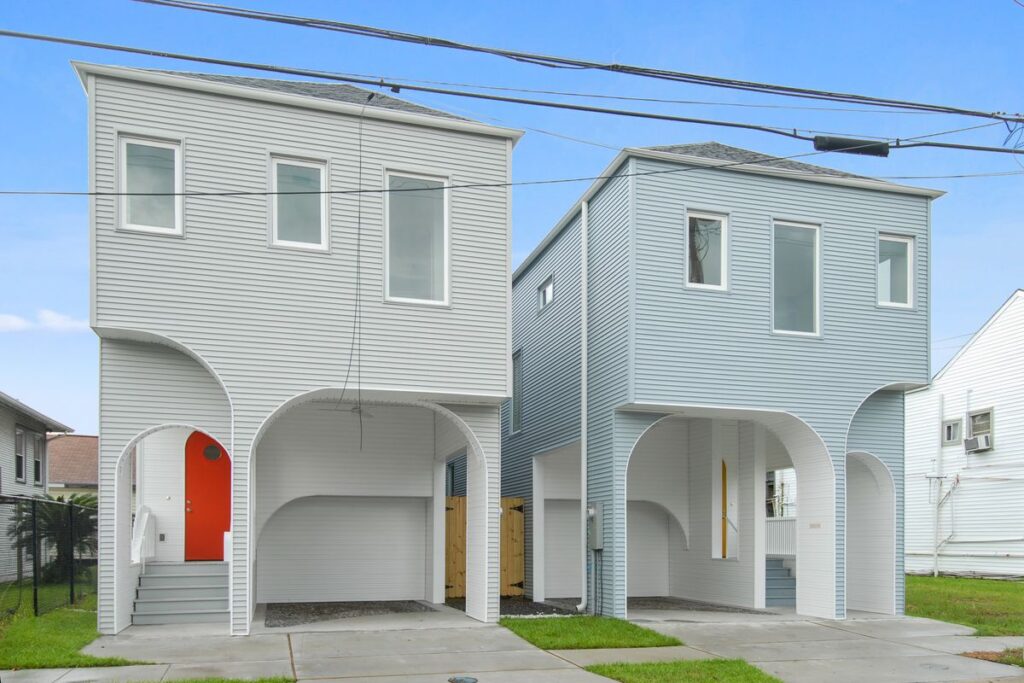
Known for his lauded, experimental residential projects, architect Jonathan Tate has found a way to push the envelope once more. This time, Tate built two single-family homes in the Milan area, both supported in part by Pittsburg-based real estate crowdfunding site Small Change.
“We try to look at different ways of development and introduce other possibilities,” Tate said in a phone interview. “We were the first real estate equity-funded crowdfunded project in the country.”
Thirty-six people backed the project, hitting its max goal of $95,000. Each backer will receive a full return on their investment, as well as an annual preferred return of 8 percent.
“(Small Change) allows the individual to invest money into a real estate development project and profit off that, along with the developer,” Tate said. “It’s not crowdfunding in the way that we are used to. You are doing it as an investment and opportunity to see a return, and the threshold to be involved is a lot lower—you need $100, not $100,000.”
The three-bedroom homes at 3613 and 3609 S. Saratoga Street both ask $345,000, and the former is under contract. Placed on nonconforming lots, the 1,400-square-foot homes feature energy-efficient fixtures, vaulted ceilings, and modern design. Outside, curving, layered front surfaces provide a visual link to archetypal New Orleans homes while making space for 21st-century necessities—cars.
“We were trying to use that front space of the house and layer it and create the spatial complexity that you do find in historic homes while incorporating a carport into the front of the house,” Tate said.
Keep scrolling for more info and looks inside 3613 S. Saratoga Street.
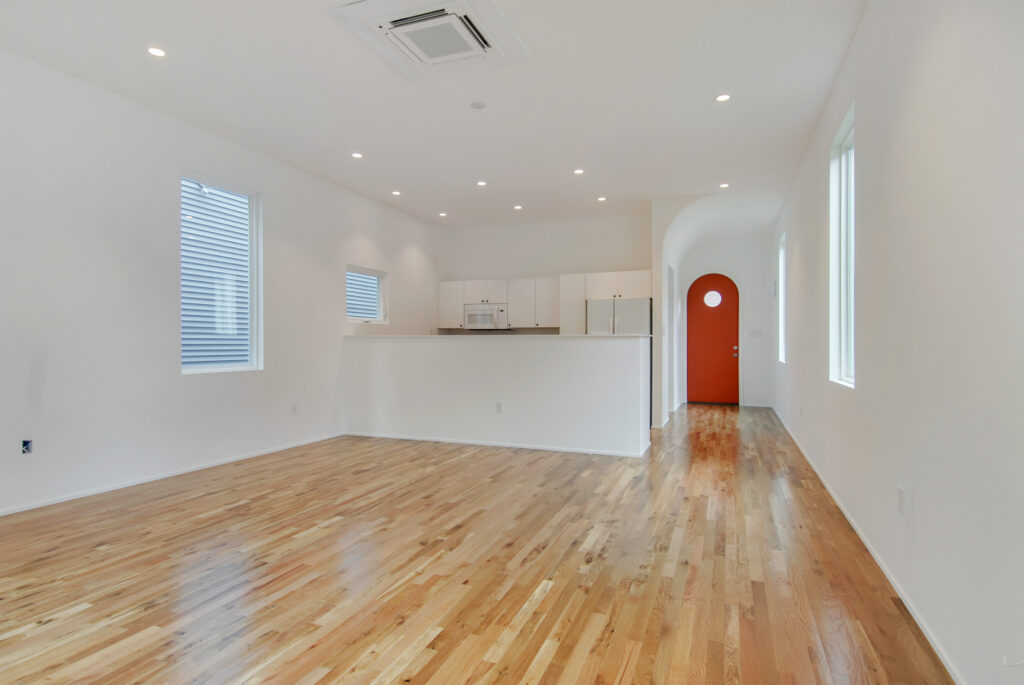

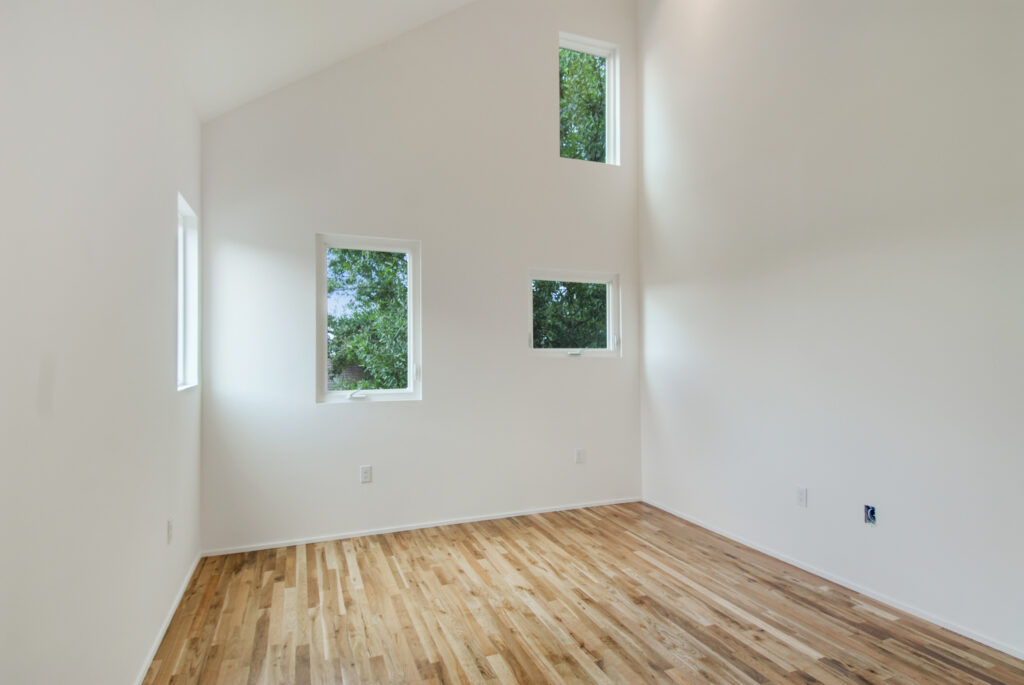
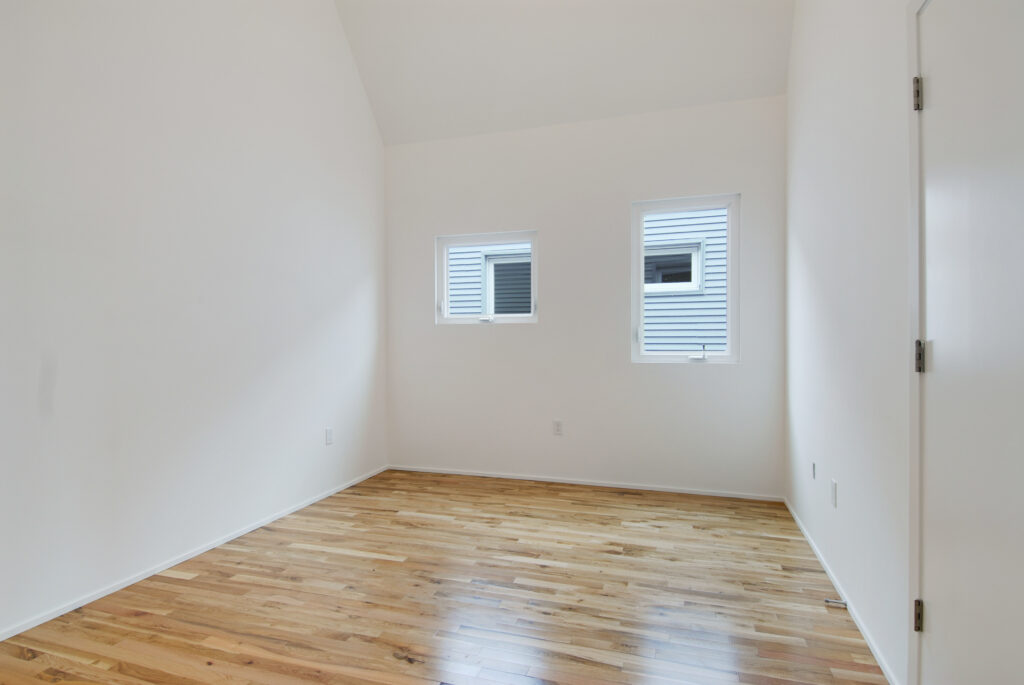
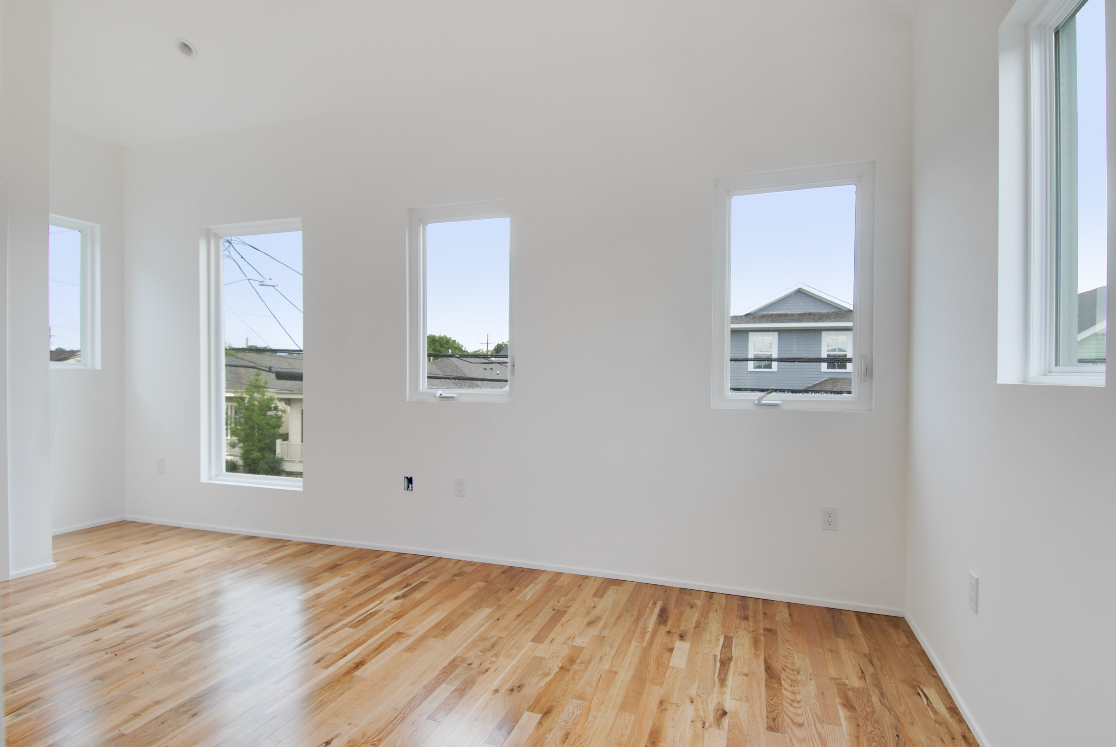
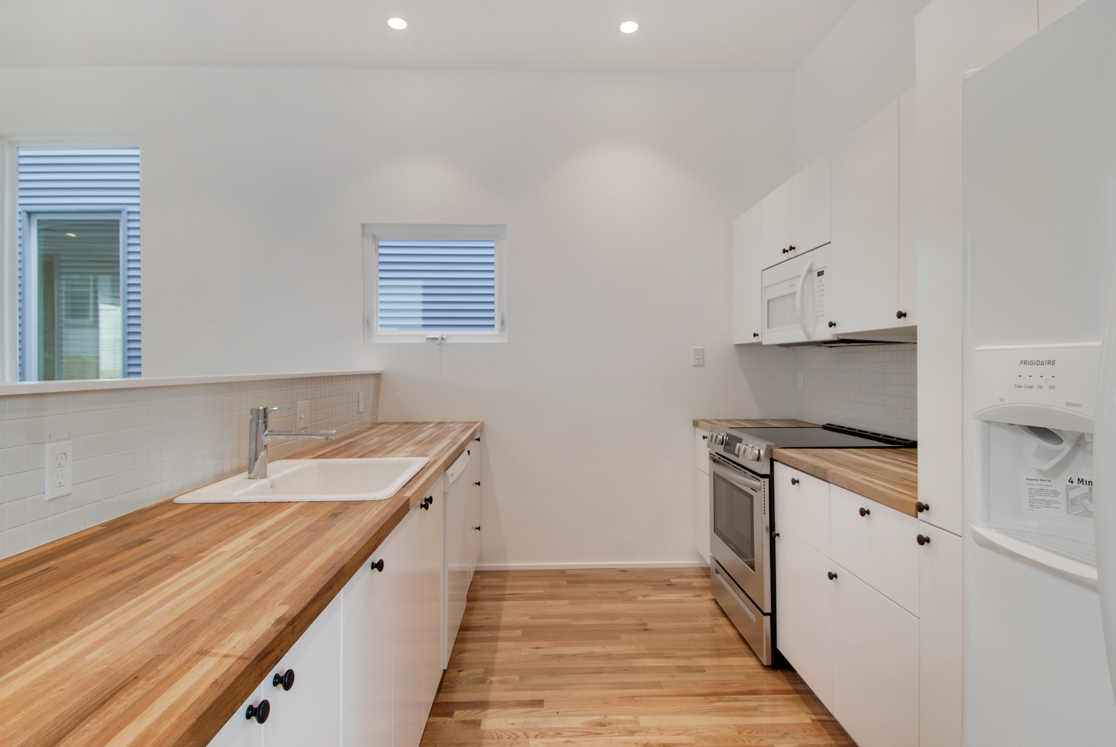
Also, be sure to check out the 2014 Harvard Architect as Developer panel {here} with Jared Della Valle, Alex Barrett, and Cary Tamarkin.
]]>Architect & Developer: Self Initiating Your Work
My name is James Petty. I am here with Alex Barrett, Jared Della Valle, and Peter Guthrie of Barrett Design, Alloy, and DDG respectively. I work on a website called Architect & Developer. If you guys are interested in this stuff, I am always posting new things on the website and on Instagram @architectanddeveloper.
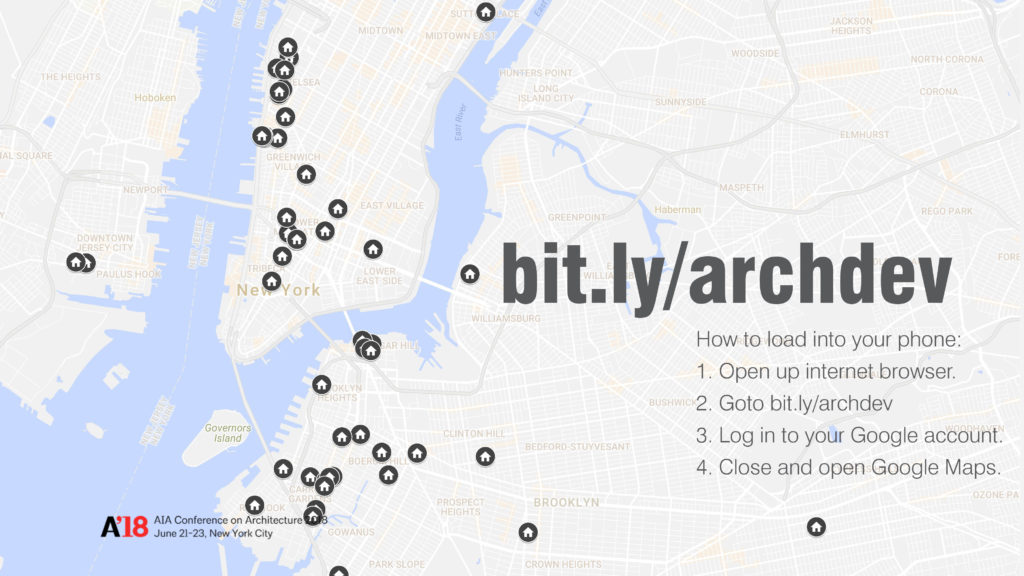
For the conference, I have put together an interactive map. Go to bit.ly/archdev from your phone browser and this will load into your Google Maps app. This will show you a lot of the projects around New York City that have been developed by architects. There are actually a lot. If you are walking down the High Line, you would be really surprised to look left and right and see projects that have been developed by these guys as well as others. On that note, let’s start with Mr. Alex Barrett.
Alex Barrett – Barrett Design
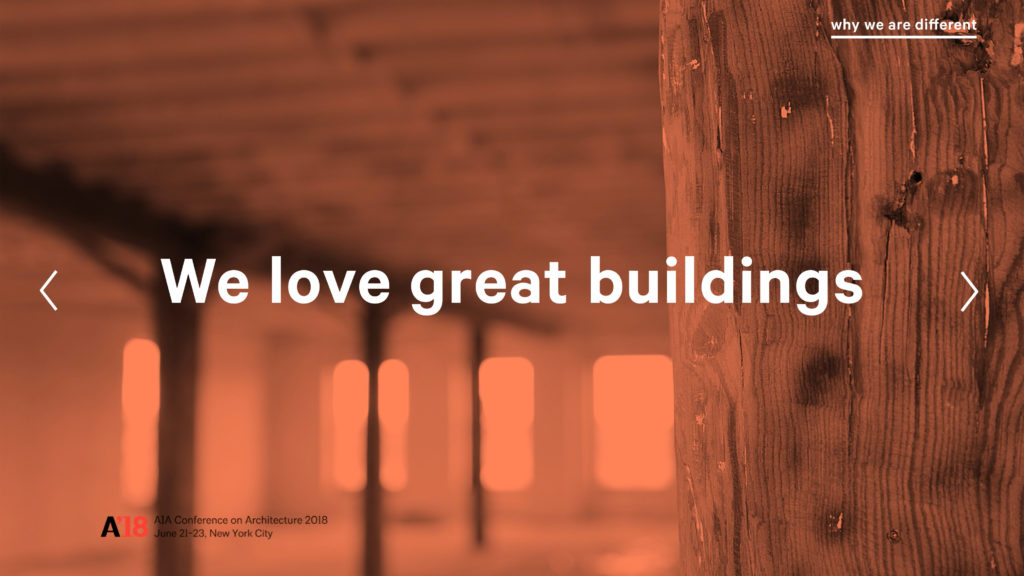
It’s a privilege to be here and especially to share the stage with Jared and Peter. Barrett Design has been around for 13 years. I started it with the premise that combining architecture and real estate development will improve both. It is our belief that designer-led real estate development is more thoughtful, more meaningful, and ultimately creates more value. At the same time, it is our belief that architects who sit in the owner’s seat are more effective, more disciplined as designers, and ultimately more profitable if all goes well. At this point, my firm is a team of seven. We have six architects and an office manager. We approach each of our projects as designers first. We seek to create the best buildings that we can within the many constraints that we are faced with, but also guided by a core set of values.
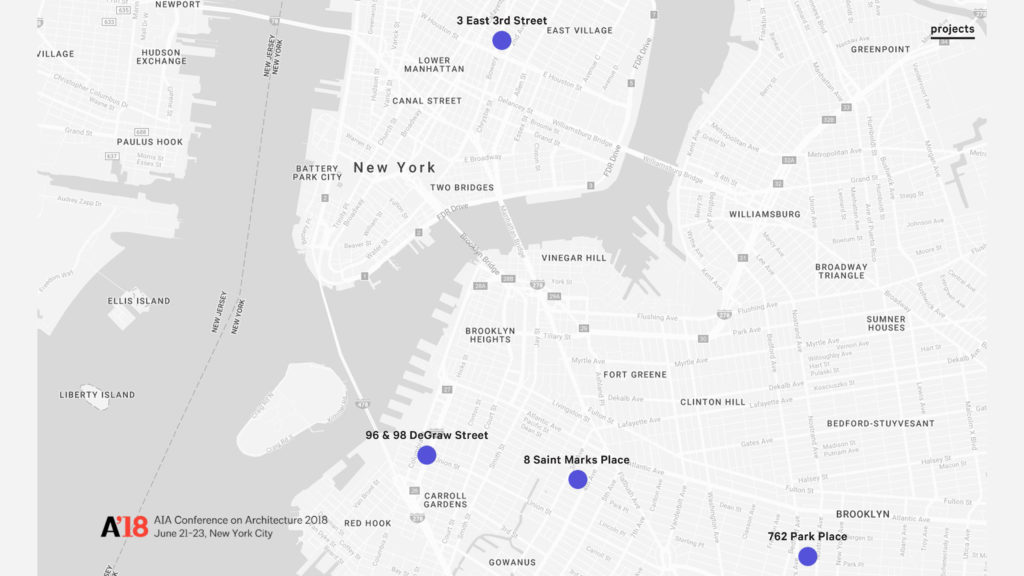
To date, we have finished eleven speculative development projects. Mostly in Brooklyn, but we just started one in Manhattan. We have four projects under construction at the moment ranging to as few as two-units to as many as twenty-three units.
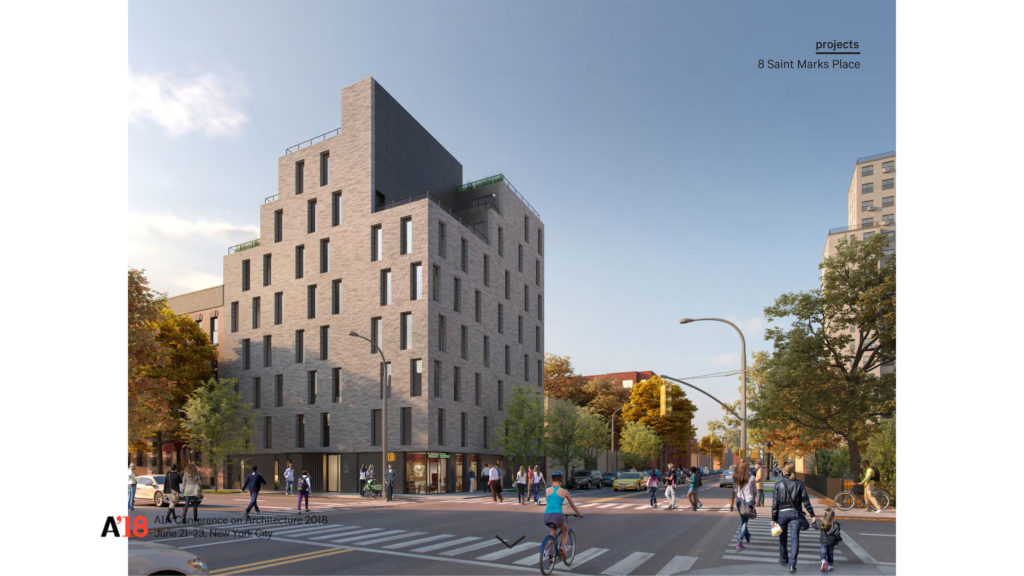
James asked us to speak a little bit about how we structure our projects. Our project structure, at least from a capital standpoint has been pretty consistent over the past 13 years. We identify a project that has some sort of untapped and uncreative value that we can create through design. We raise equity from investors. At this point, all of our equity is raised from individual investors. We haven’t used institutional equity which I believe is a departure from my fellow panelists. We raise debt from construction lenders as well, and I think James will talk a little more about that kind of typical capital stack. The process of finding projects is the hardest thing for us. I wish I had a good answer for how we do it, but it’s really by hook and by crook. Brokers are involved in a lot of transactions.
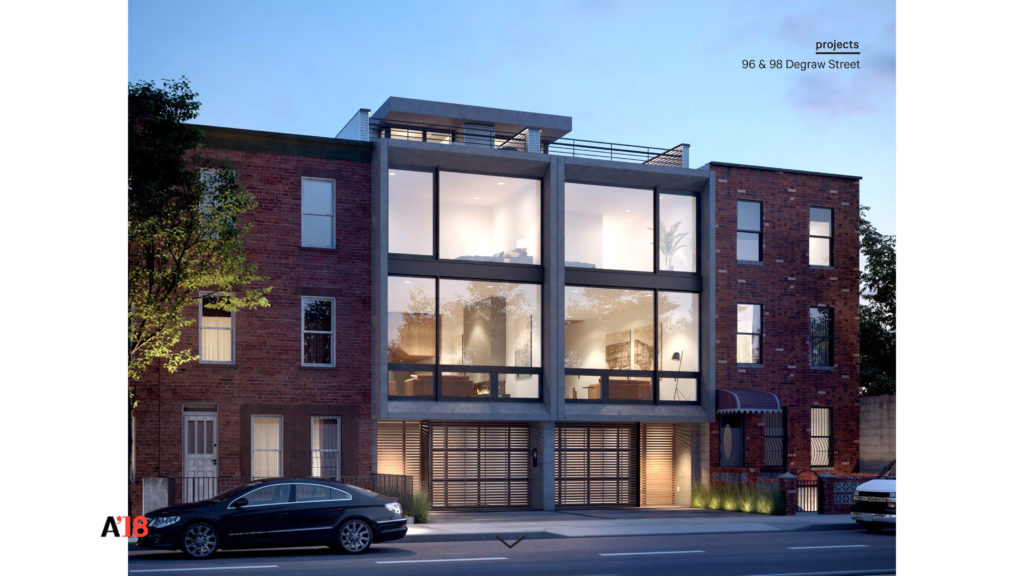
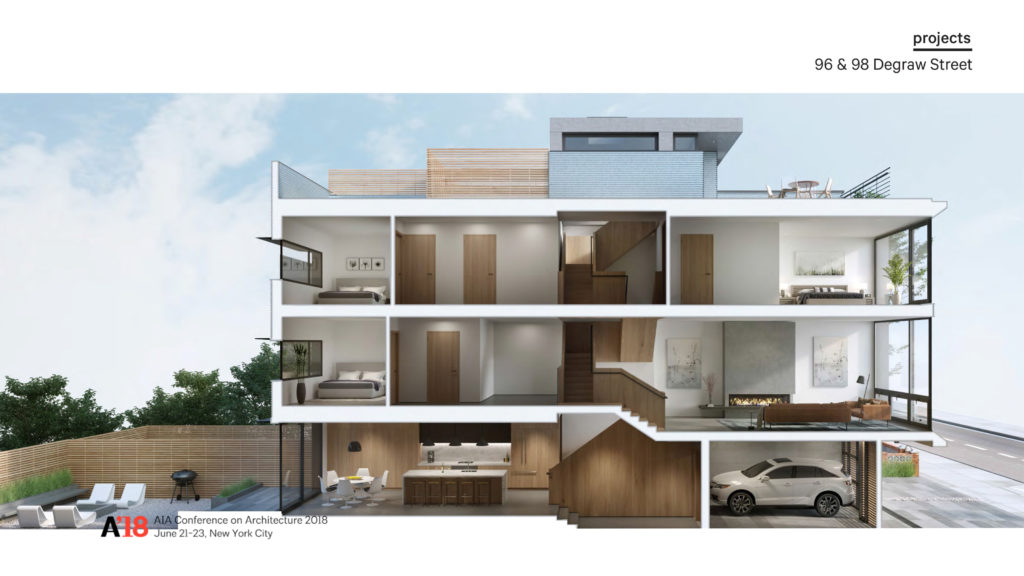
Most of our projects have been condominiums, but this is a departure for us. This is two single-family townhomes in the Columbia waterfront district in Brooklyn. Our first project in Manhattan is about a third of the way through construction right now. It’s just off the intersection of East Third Street and Bowery. Not far from here [The New School]. It will be a six-unit condominium at about 20,000 square feet with retail space on the ground floor.
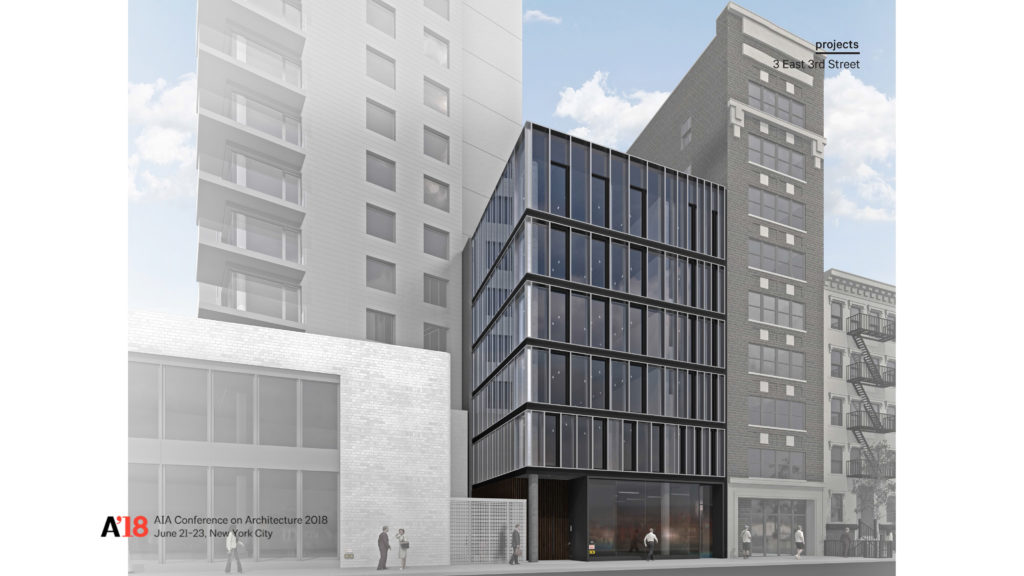
Jared Della Valle – Alloy
Good morning everyone. I’m Jared Della Valle, the CEO of Alloy. Alloy is a real estate development company. Twelve years ago, I had to say that I quit architecture. It required a little bit of therapy to go there after growing up and going to architecture school and always imagining that was the outcome. I felt like when I said I was an architect doing development, people didn’t understand what that meant. They thought it was the lite version. When I said I was a developer, people understood it, but people thought that I was evil and that I had genuinely quit and didn’t care. So it was a confusing dilemma that we face. An identity crisis is what we call it. We’re sort of like a platypus.
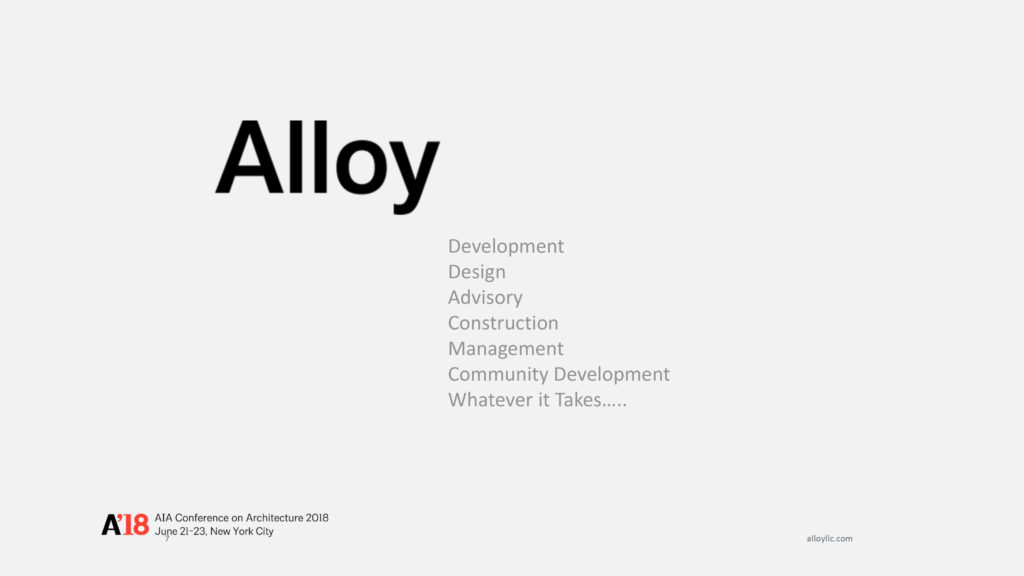
Alloy is a real estate development company. It was funny watching Alex’s slides. I feel like each of us could give each other’s lecture, certainly the beginning part. We distort the use of the word “value” in our practice. As architects, we grow up. We all feel the social contract, the moral obligations, the production of great work in our city, and we believe that architects as developers can make better choices. We can distort the use of the word “value.” In our practice, value is not about economics, it is about great architecture first.Our company is very strange. We are actually six companies. I shutter to show our corporate tree. I thought about it for a minute. I thought that this is the AIA, and that they may not like it. We are a development company, that is the holding company. We have a design, LLP. We have a real estate brokerage company. We have a construction company. We have a management company. And we have a community development company. We kind of do whatever it takes. We joke, “OK, Alloy TV/VCR Repair.” Typically we find that we can solve the problems better than the industry can.
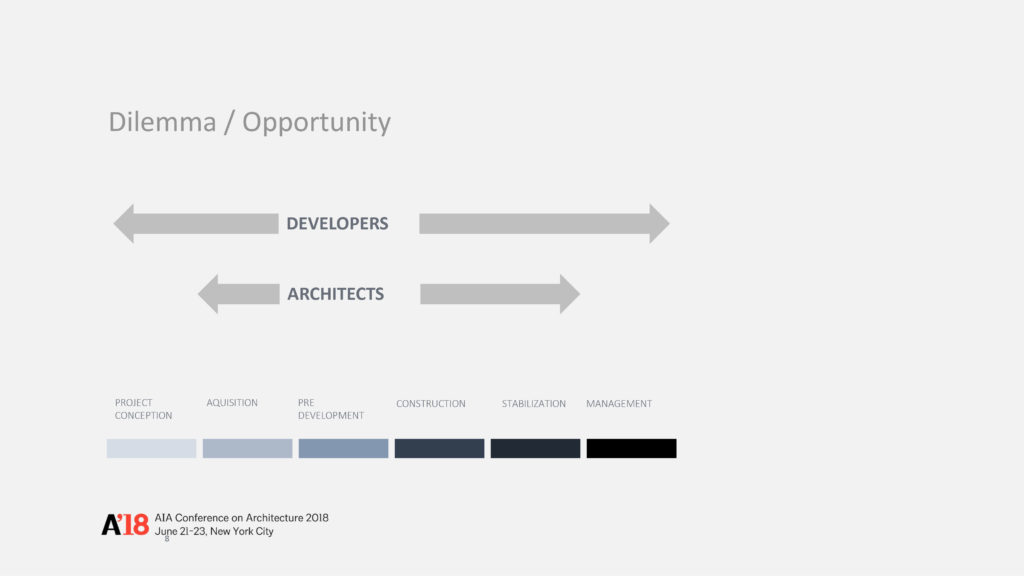
So this came early on in my career where I recognized that developers need us early on in the process and they need us until the end. But we extract very little value from the time commitment and the from the value creation over time. Perhaps acquisition and project conceptualization, the development of program, might not come from the architect. Sometimes it does. Ultimately, the management doesn’t. But we still get the phone calls, don’t we? In the end when something goes wrong and it’s two years later. And we answer. We get nothing for it.
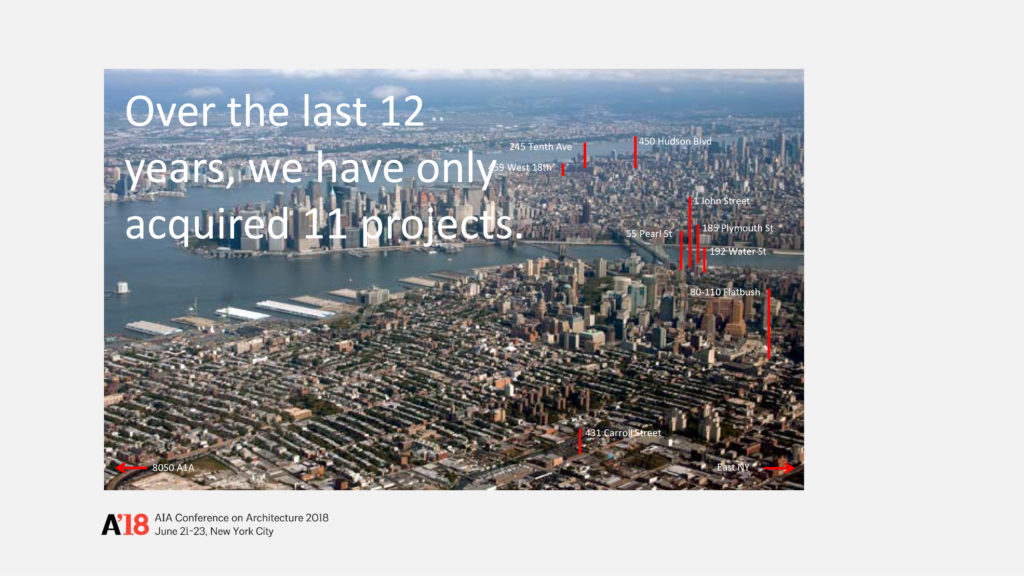
So over the last twelve years, we too have only acquired eleven projects. You’re starting to see a theme here. We only work on one thing at a time. We have no clients. We work for no one other than ourselves. We provide no services other than to ourselves. It keeps you focused on what it is that we are doing and how to manage time and prioritize the development process. Right now only one project is active. As of the other day, we acquired another one. It is sort of rare. We think about our work a little bit differently. Our office certainly functions differently. I will get into that a little bit.
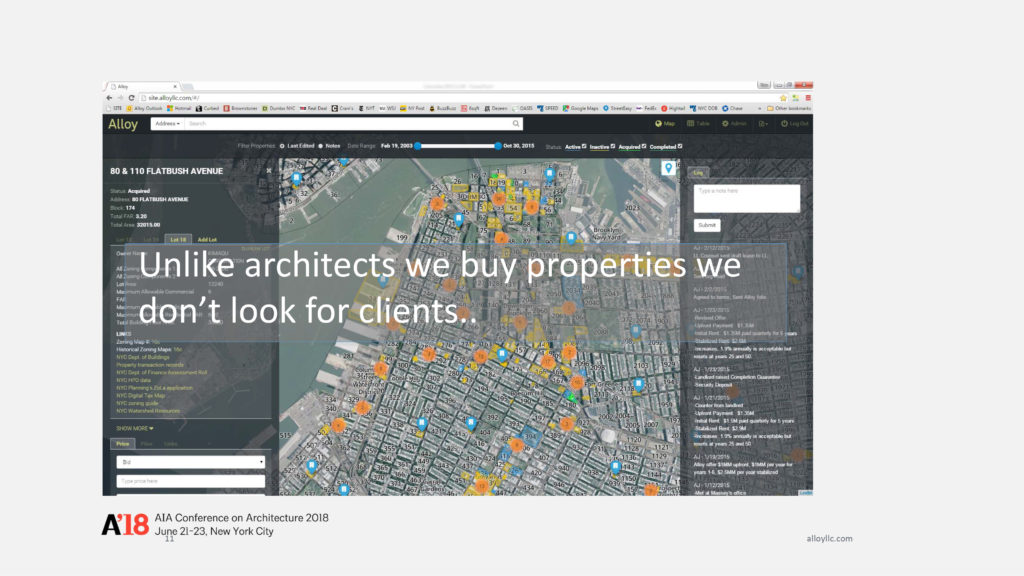
Unlike architects, we buy properties. We don’t go looking for clients. There is a big difference. We invest the process of how we go about acquisition differently. Here you are seeing a piece of software that we developed. It is a map-based communication tool that we use in our office to identify what we have looked at in the past, associate news affiliated with different properties, connect to all of the zoning data and property transaction records that exist in the city. Even more than that, it is sort of like a dashboard in our office that helps us identify who we have spoken to in the past and enables us to see information in a different way.

This idea came to me in graduate school. This was my graduate school thesis. I had this idea for an architect-led development company that was also a contractor. I was recognizing that this is a broken industry. This is my timeline of how this went for me. I will get into a little bit about how our office works as well.
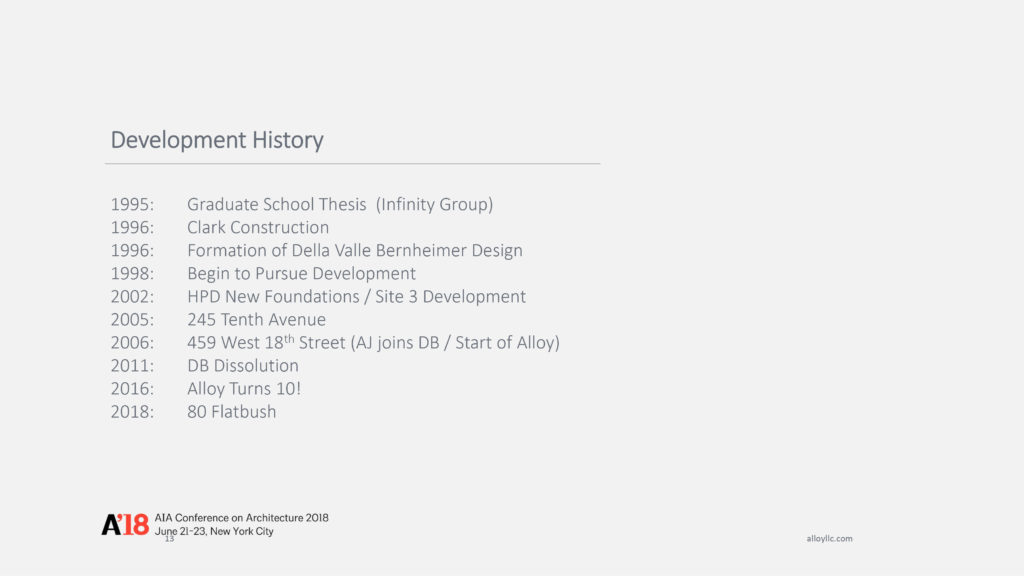
So it was my graduate school thesis in ‘95. When I graduated from school, I graduated with both a Master of Architecture and a Master of Construction Management. I kind of didn’t want to be told that I couldn’t do something, but rather that I could learn how to actually build here in the city. So I worked at a construction company for five years. While I was at the construction company, we won a design competition with my former roommate from graduate school for a federal plaza project for the GSA in San Francisco. In ‘98, we had taken on our first job. I was twenty-four years old and I became incredibly frustrated with the process of how we go about getting clients so I started to pursue development and tried to acquire sites as a way to build work for the practice.
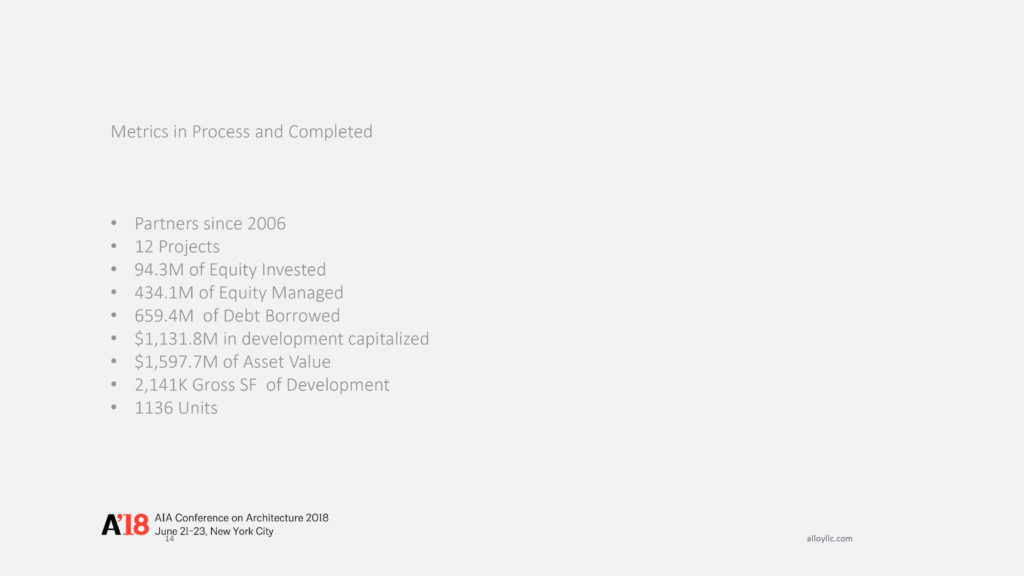
Our first project as a developer, we won an RFP [Request for Proposal] in the City of New York for affordable housing. I then helped someone else acquire property. Then acquired my own property at 459 West 18th Street. In 2011, we dissolved the architecture practice formally, and I had already started Alloy already in 2006. So in 2016, Alloy had turned ten, and now we are working on a project that is a little over a million square feet. So we’ve been partners since 2006. We have worked on twelve projects. We have invested around $110 million of our own capital. We have managed about $430 million of equity. We borrow a lot of money. That is one of the big differences between architects and developers. It’s hard to borrow money as an architect. We are now approaching 2 million square feet of development at over 1100 units.
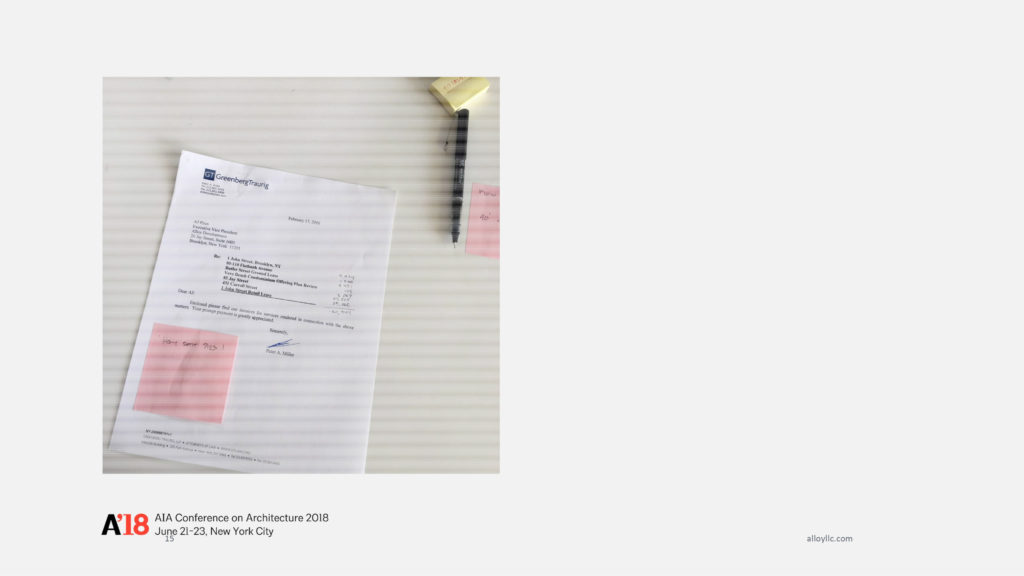
One of the big differences between our practice and an architecture practice is that we take a lot of risk. This is a note by business partners that one of my business partners left me with one of my legal bills that says, “holy shit pies” on it. We are spending about $120,000 per month on legal fees to manage the opportunities and to rely on different consultants on doing the things that we do. We things about things a little bit differently. This is a change order signed by me as the owner, signed by me as the architect, and signed by me as the contractor. We run our practice a little bit differently. Somehow our bank requires this formalization of the process that our industry has already defined. It’s the way we go about things. We kind of play by the rules, but don’t.
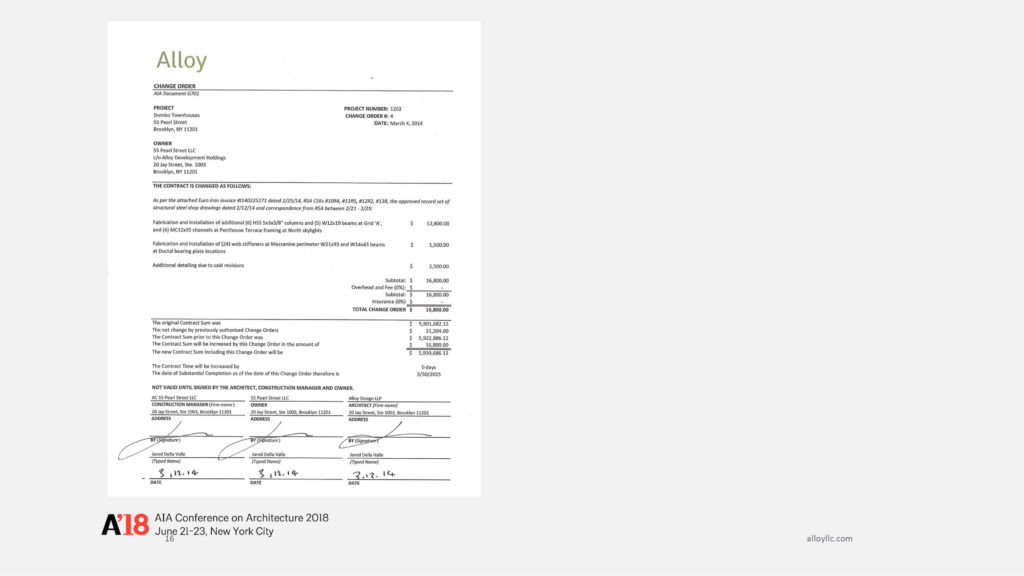
There are four partners. We have eleven employees and two admin, which makes 17 in total. We think of ourselves as more like 34 people though. Everyone in our office is like a swiss army knife. We are working on one project at once. You might be involved in marketing one day, you might be involved in construction another day, you might be involved in acquisition another day. There is only one person in our office that has real estate training. We are all architects. We have this incredible capacity and the economics are not rocket science. How much does something cost? How much is it worth at the end? We have run our practice that way.
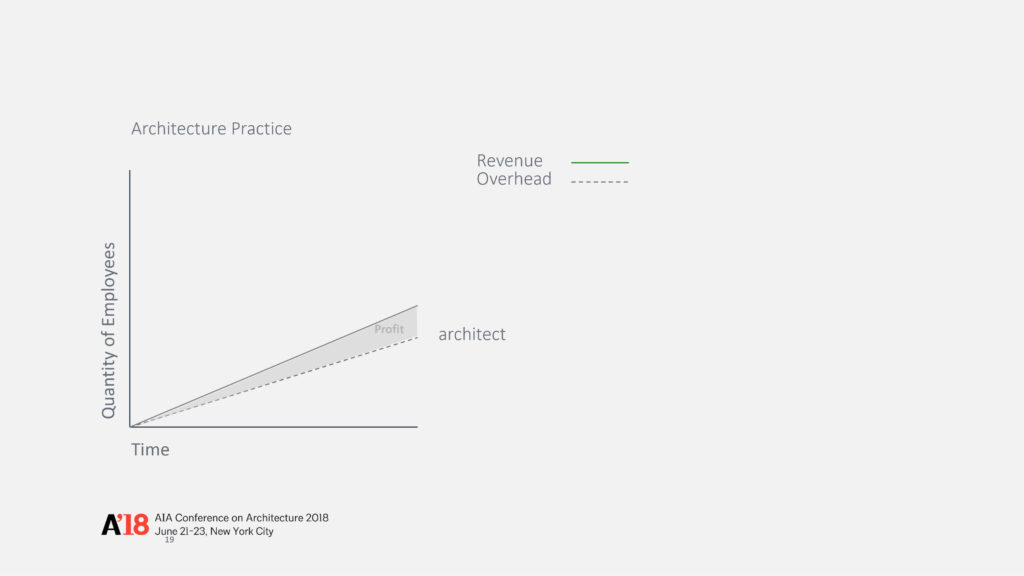
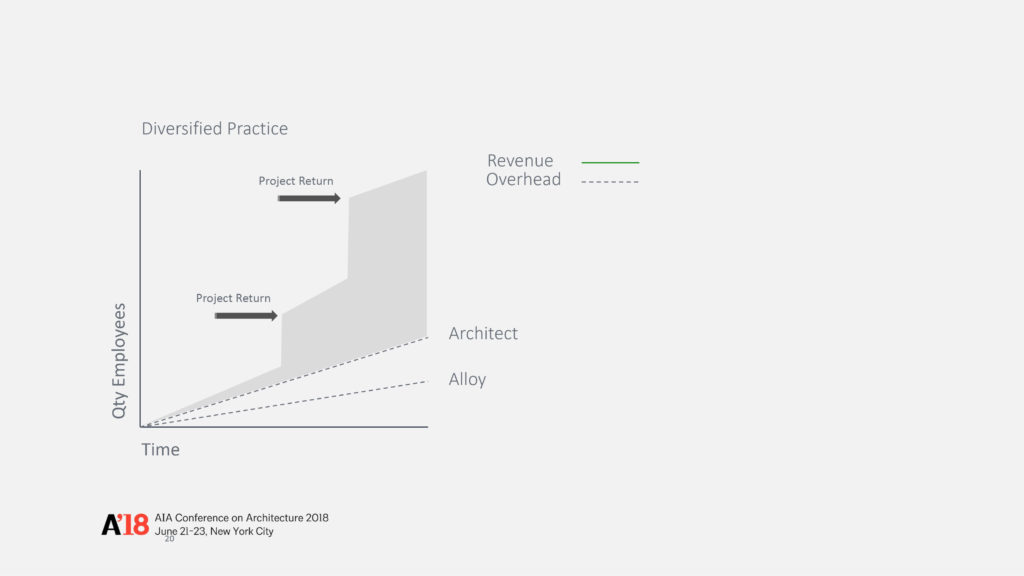
Eight of our employees are licensed architects. It’s been like a gateway drug for people. Once you are here, you can’t imagine unscrambling a scrambled egg and just providing service. So the typical architecture practice works off a pyramid right? You have employees, and you make money off of those employees. The more employees you have, the more theoretical revenue you can make. With a development company, we have that too right? We have something that we call “Money Day” in the office. My partner sends me a bill, and I pay it. We do that for architecture services, for development services, and for brokerage services. But more than that, we actually get the value out of the real estate. So we have these moments where at the end of the project, there is meaningful value there that we have created and achieved that’s different right? We have a project return.
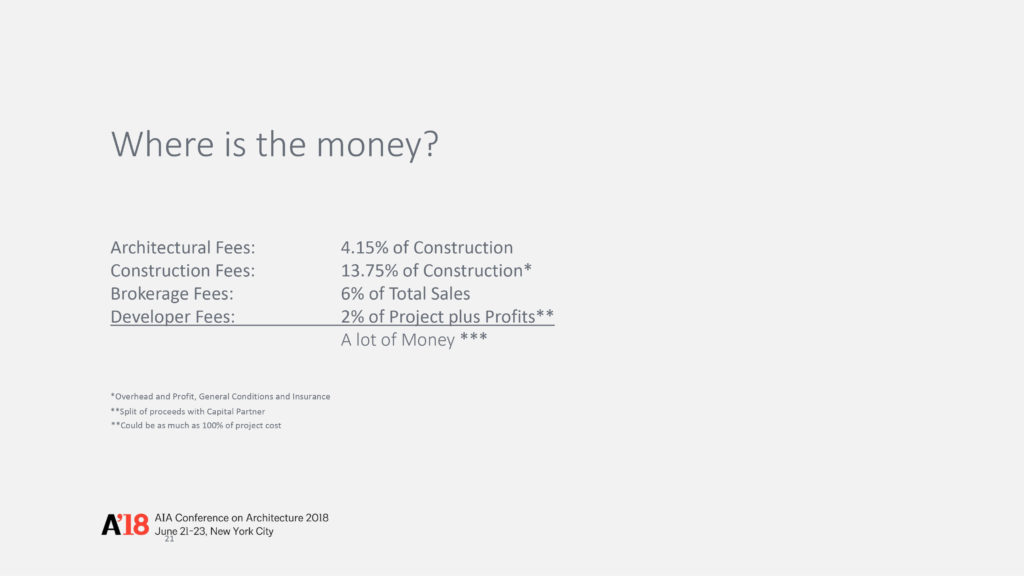
So how does it go for us? This is a typical project that we are working on now. A hundred million dollars is the type of project size that we like. So this is a general sense of how this works for someone like us. We pay ourselves architecture fees, construction fees (including general conditions and other things for our own construction company), brokerage fees (for doing the sales). Nobody is better at sales than an architect, I promise you. There is no broker who can outsell one of us. And developer fees. We pay ourselves developer fees every month. We get a developer draw. And keep in mind, that I am billing the same employees for the same tasks multiple times at the same time. At the same time, we get project profits. On one hand, we are taking all of this risk and it seems a little bit crazy, but if you add all of those numbers up, remarkably, I have created a hedge for risk. The market can go down quite a bit, but if I only make my fees, we have still done well, right? So I have protected myself market-wise by taking on all of these roles and ironically taking risk.
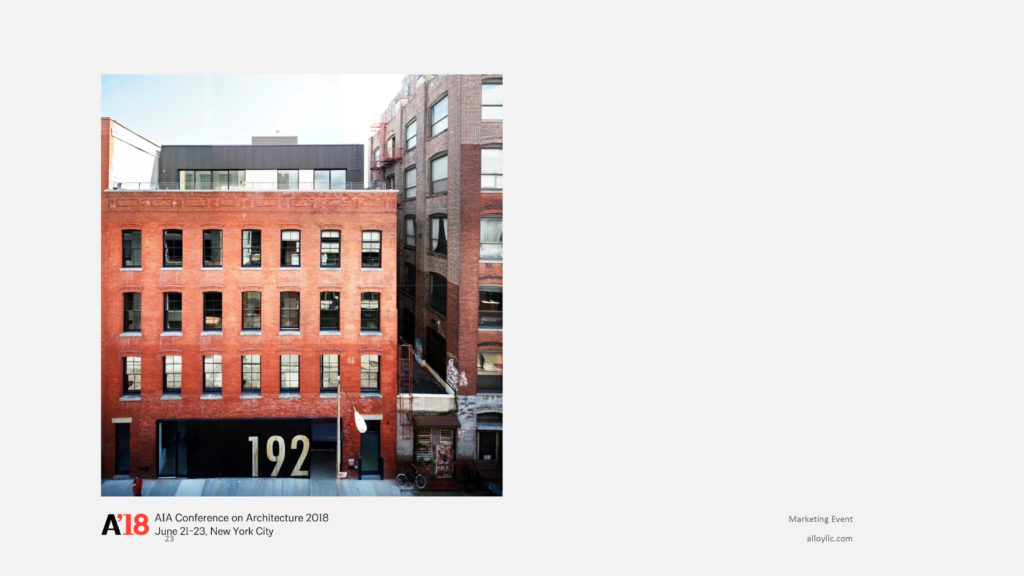
So we do things a little bit differently, and I will talk through a couple of projects really quickly. One of the beauties of being the Architect & Developer is controlling the message. This is a project we did in 2009. When the world was falling apart, we bought a small loft. We had a modest budget for the project. It was a 30,000 square foot project. We had a loft building. We bought a beautiful building. We had actually tried to buy it a few years earlier, and that buyer fell apart, so we bought it from the bank.
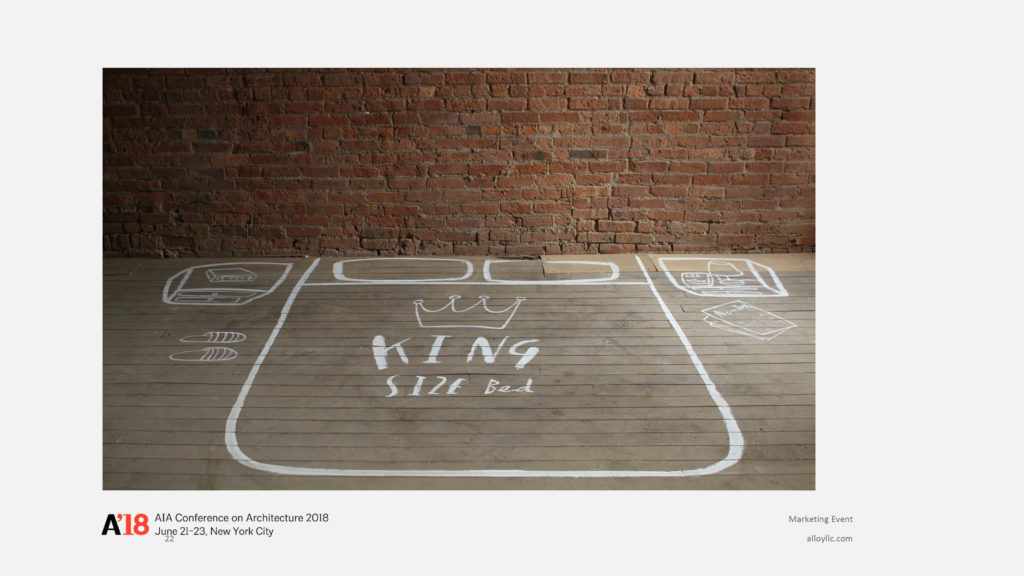
Then we hired a children’s book illustrator to come in. We gave him $2,000 and a can of white paint. And he literally painted the floor plans all over the whole building. That night we sold $21 million in real estate. We had one apartment left at the end of the night. It was a super scrappy way to talk about space in an existing building. It was a simple renovation in a historic district. It was one of our favorite projects in a way. It showed a re-thinking. Had we dealt with a broker, they would have said, “Well, you need a marketing brochure, you need a book, you need floor-plans, you need all this stuff.” We were like, “Nahhh, we’re not going to do that.”
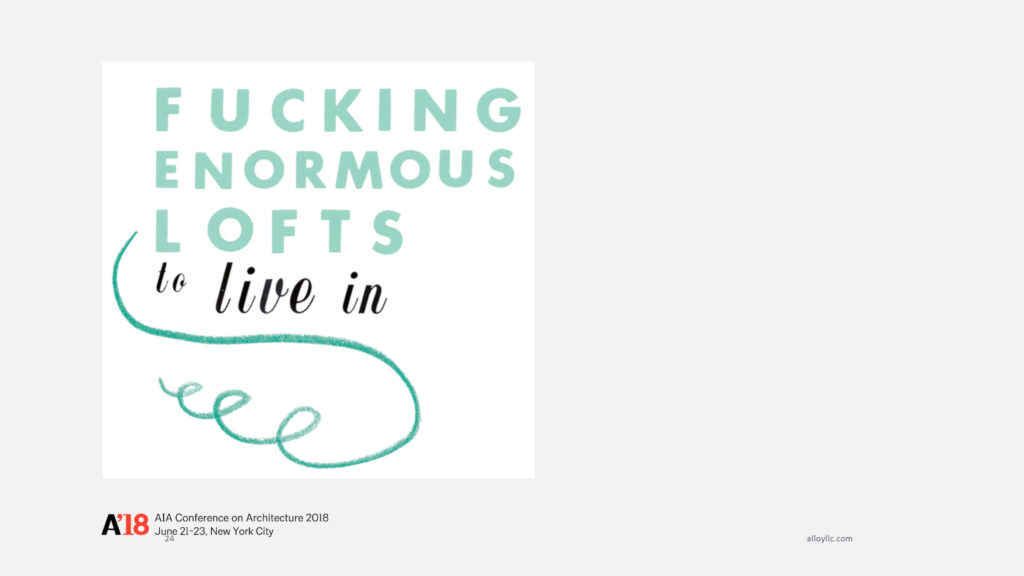
So sometimes we get carried away. We recognized that we had a lot of demand for that type of product. So the next building we bought, we brought the children’s book illustrator again. He rode off on his scooter and said, “I got it! This is the perfect idea.” So he came back with this. We were like, “Huh. Maybe we’re going too far? Maybe we need to edit.” So we do have some editing capacity in controlling of the message and the idea. In this instance, we were selling space in New York City. These were large spaces with 3-thousand square foot apartments with 14-foot ceilings. We were trying to connect people to the idea of space being the most important thing. So there are projects like that.
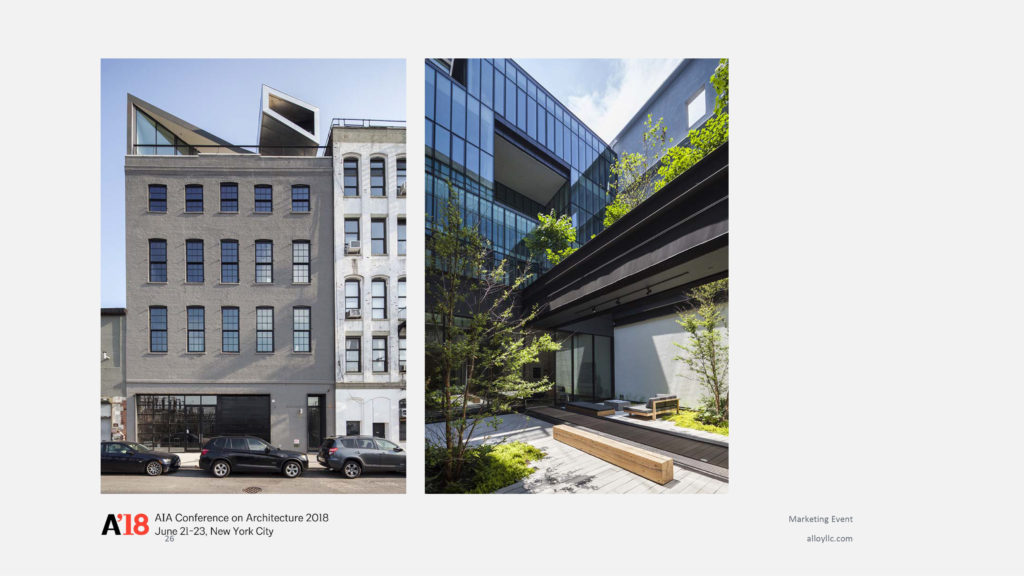
This is a 35,000 square foot project where we are doing these big apartments, and making these big decisions, some of which I might not make again. In the image on the right, we had a block through building. We cored out the middle of the building and repositioned the bulk on top of that building, which is the image on the left. It is in a landmarked district, which adds complexity when you are taking apart a building that was built in the 1880’s. Again, another successful campaign. We sold out in two-weeks with this information with just an existing building and some very simple collateral.
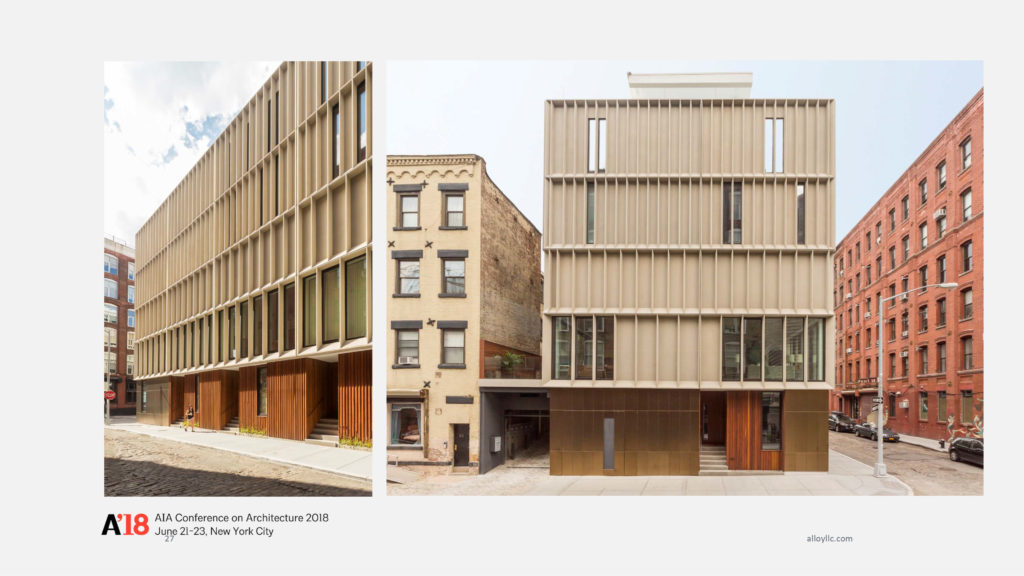
Over time, our projects have largely been in a single neighborhood, literally a block from my office. We can’t tell if that’s just because we’re building a reputation there and sellers are coming to us, or because we’re lazy. But this is a project we built in our neighborhood, a block from our office. It started our construction company. These are some of the first passive townhouses ever built in Brooklyn. They have a ductile concrete facade. I think taking risks like that, where we think about the history of this neighborhood, which had some of the first reinforced concrete buildings, built in the early 1920s by Robert Gair… pre-Brooklyn Bridge. We took this idea of reinforced concrete and pushed it to its limits with a product like ductile and created a new townhouse typology that looks more industrial. We took the risks on the aesthetic choice and prioritized where we would put value and how those would fit in with an existing neighborhood. Again, how we would think through delivering a product that was unique to the neighborhood by delivering something that was on the edge for sustainability purposes.
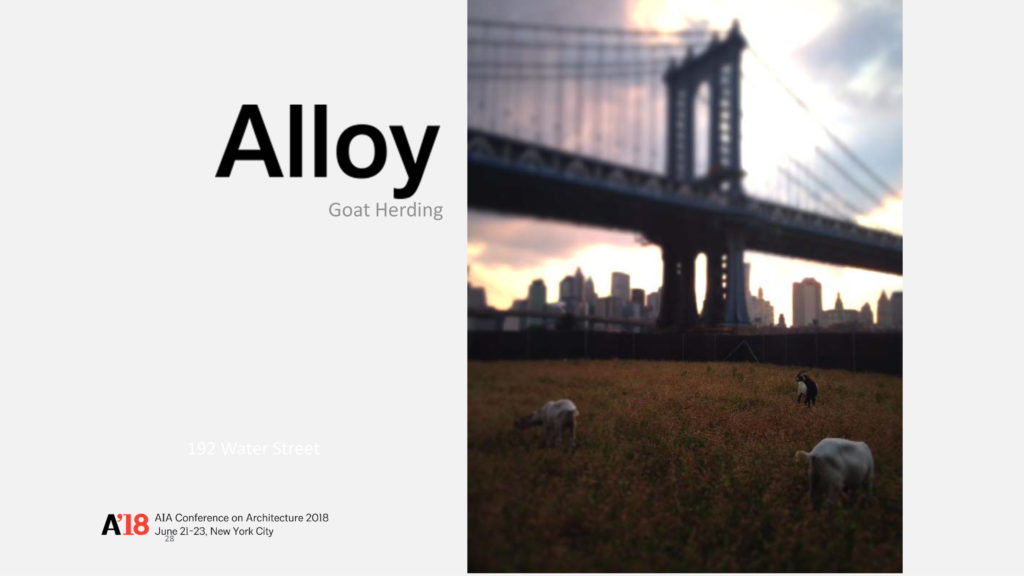
So, this is a joke, but not a joke. We started to get involved in these Public-Private-Partnerships. We were awarded a site through a public RFP in Brooklyn Bridge Park. We started to really enjoy the early part of sales and marketing. We were trying to figure out what we were trying to do here. We were building inside of a public park, so we decided to build a park in our site, while the park was in construction around us. So we planted a big field of flowers. In the end, we were like, “Well we have to take this down before we start construction. How are we going to do that?” So someone in our office was like, “We need goats.” I go home that night and my wife was like, “What did you do today?” I was like, “Well, I had to find a shepherd to sleep in the field with some goats, so that the goats wouldn’t get stolen overnight.” So we planted this field of flowers, we brought in some goats, I found somebody to sleep in the field with the goats. Unfortunately, one of the goats broke free and started running through the neighborhood. So not everything goes according to plan. It enabled us to create something that was memorable in the neighborhood. This idea that place and working in a public park was a privilege and trying to connect that to a place that had no address. It was in Brooklyn Bridge Park, so we called in the John Street Pasture.
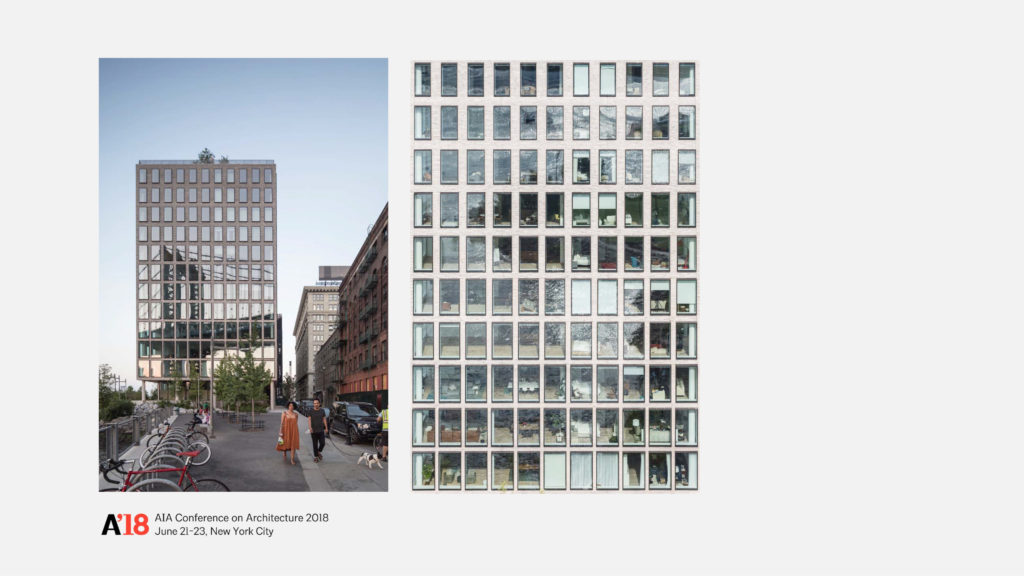
The building itself, we start to jump scale as a practice. This is 130,000 square foot building. We understand the sort of historic context of this neighborhood and the typical relationship of window typology. In this neighborhood, because you are on the river, the views down low are actually better underneath the bridge. So we pulled all of the windows forward and proud of the building. We inverted the typical relationship where the windows get smaller at the top. It starts to create this sort of double-take, where it feels like it’s part of the Landmark District. We built a really beautiful brick building. The bricks actually get smaller as they go to the top as well. It changes the nature of the reflection to a clean reflection with a broken plane rather than recessed windows which is common in the neighborhood. This started our Public-Private-Partnership model. We donated a space to the Brooklyn Children’s Museum in this. I always joked with my partner that it would be faster for us to donate a museum than it would be to get called by someone to design one. So we are starting to do that.
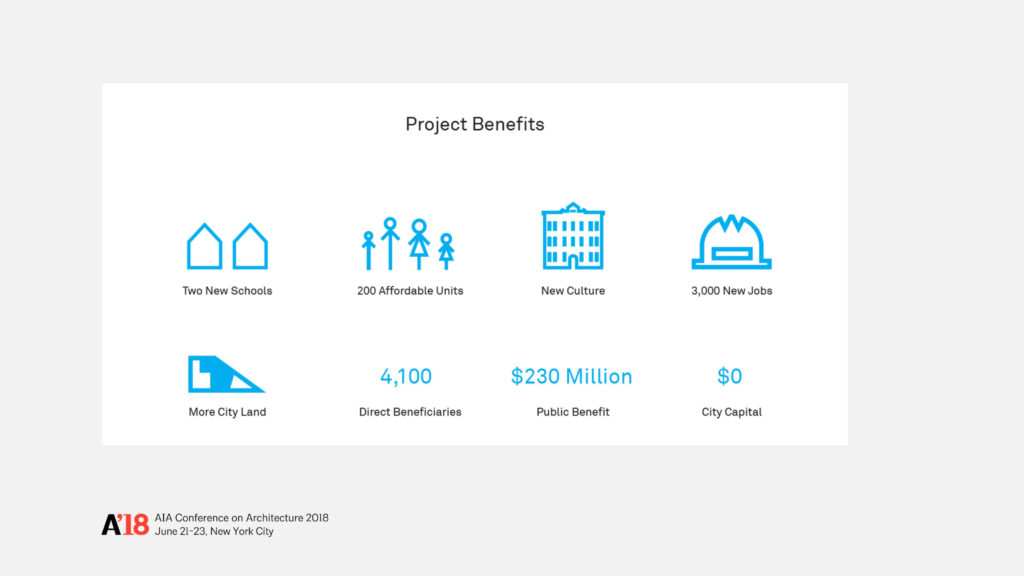
Community engagement has become a really important part of our practice. We don’t spend money on marketing. We spend them on the communities in which we are working. We are working on a large project now in downtown Brooklyn that is going through public review process. It is over 1 million square feet. During the process of development and while we are pursuing entitlement, we have sponsored six projects. We spent over $1 million on early public engagement. We have done everything from creating a system for court-involved youth to get diverted out of the court system through arts education. We donated a space to non-for-profits and dance and art organizations. We created community festivals. It is about this idea of building awareness in the communities in which we work to connect to people, the places we make. We are making real estate, and we are selling it, but the places we make, we want them to be valuable. We want them to have this alternative sense of value where communities can be proud of participating in them. And proud of having them as their neighbor. So the project we are working on now has a series of features which we are starting to really leverage for density for scale. On this new project, we are donating two public schools with over 700 school seats. We are creating over 200 affordable housing units. We are donating one of the existing buildings to a cultural institution. It will be over 15,000 square feet. We are creating over 3,000 jobs with that. We are swapping our property with the city for more land so that the schools can have large open-space features like gymnasiums and auditoriums which they currently don’t have. The cost of this benefit for the new project is over $230 million in public benefit, for zero dollars to the city.
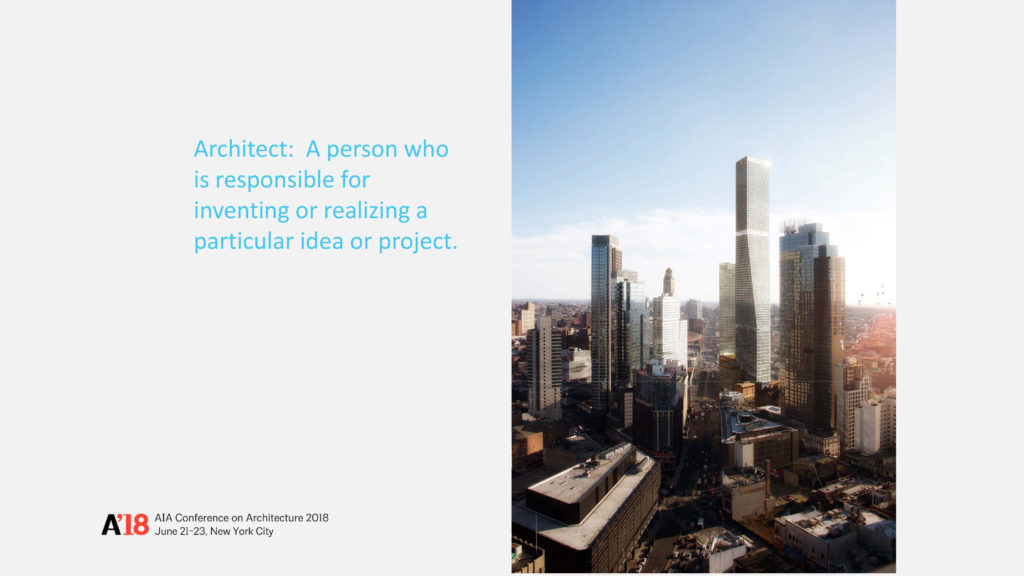
Projects like this are what we are working on, which is a 980-foot tall building with another phase that is 500 feet tall. It sort of expresses to me what our role is as an architect. We think of an architect in a traditional way where we are providing services for people. But, ironically the further I get from providing architectural services, the closer I am to being an architect. The definition that is shown here, “The person who is responsible for inventing or realizing a particular idea or project” is how I perceive our practice.
Peter Guthrie – DDG
Well done, that’s a tough act to follow. I am Peter Guthrie of DDG. We started DDG in 2008 and been going ever since. We do a lot of the same things that Alex and Jared are doing. We could probably give each other’s lectures. It might be a fun thing. We will try it out the next time. We design-develop-finance-construct and then manage our projects. We are vertically integrated and this is a horizontal slide. We are doing a lot. We are building in New York, San Francisco, and Florida. We are also looking at a project in LA right now.
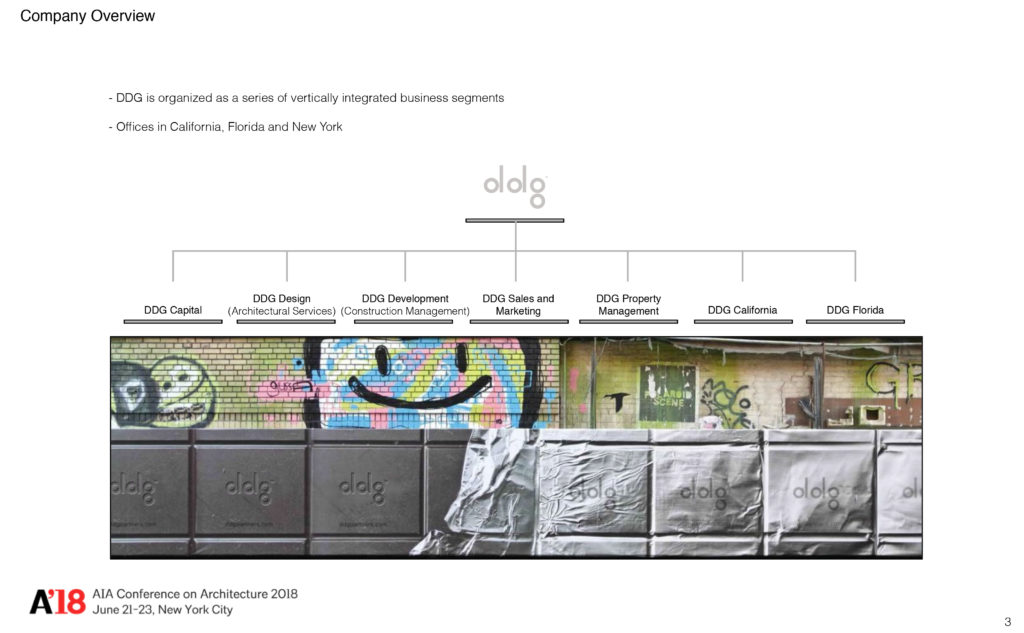
I studied art history and sculpture, and then went and took a Masters in Architecture. I came to the city and I did a number of things, but I was always interested in making and building. My passion is that. It is at my core. I came to the city and worked for a metal worker in DUMBO. So I know your area very well, Jared. That was super fun working for $10 per hour shaving welds. That then led to a job with Peter Gluck with GLUCK+ Architects. For those that don’t know who he is, he is a great mentor. I learned the design-build philosophy from him. I had done what I would consider design-build work. At Yale, we build a house for folks in the neighborhood as part of our first year building project. It was a great way to see a building through. I had also worked for Habitat for Humanity while I was at Duke. I think I added in my bones that you could really make a difference by getting out in the community. That was at least the difference that I wanted to make. I wanted to get out there and figure out how to get something done. When I moved to Brooklyn after working with Peter for a while and wanting to do my own thing, I, like Jared, did some work. I built a house for a friend. Then I had that same sort of feeling of dread of beating the pavement looking for a client.
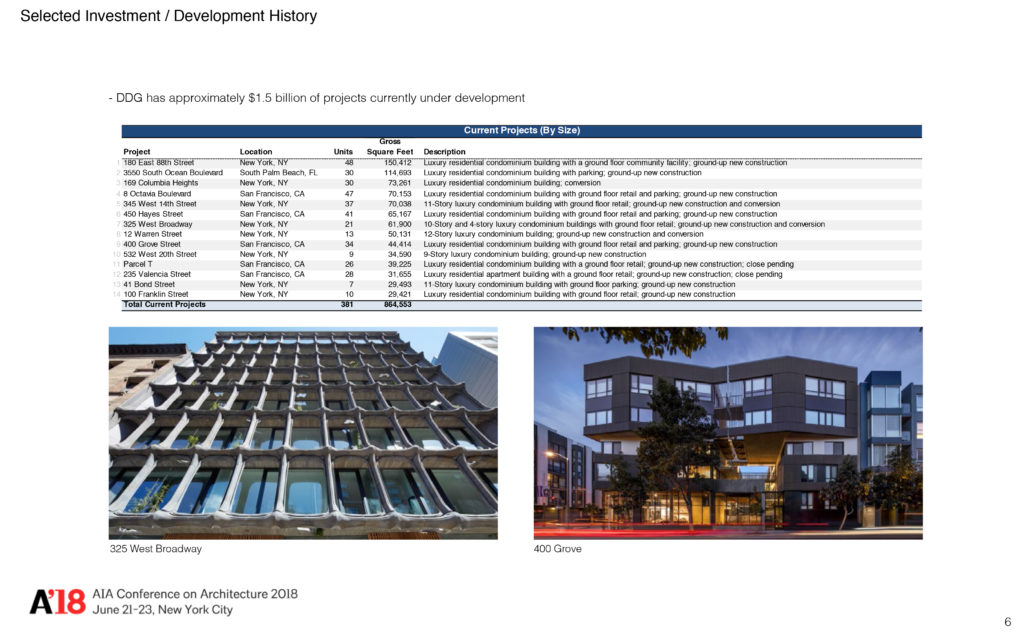
So I was looking around these buildings in Brooklyn with Fedders air conditioner units in the windows and thinking, “What are these guys doing? What is the secret? How could we do a development project?” I was talking to some guys in the neighborhood and it came down to something that certainly wasn’t rocket science. “300! 300! 300!” I was like, “What’s that?” “You buy it for $300, you build it for $300, and you make $300.” And it’s that dumb and that simple. The pro forma was a back of napkin idea. You buy it for X. You build it for Y, and you sell it for Z. Hopefully, you have done your math correctly. I had done that already on a very small scale. I built a desk. I bought the wood myself. I could break it down, and I think all of you guys, those of you that have studied architecture, have a great skillset to break problems down into very simple components and not get overwhelmed.
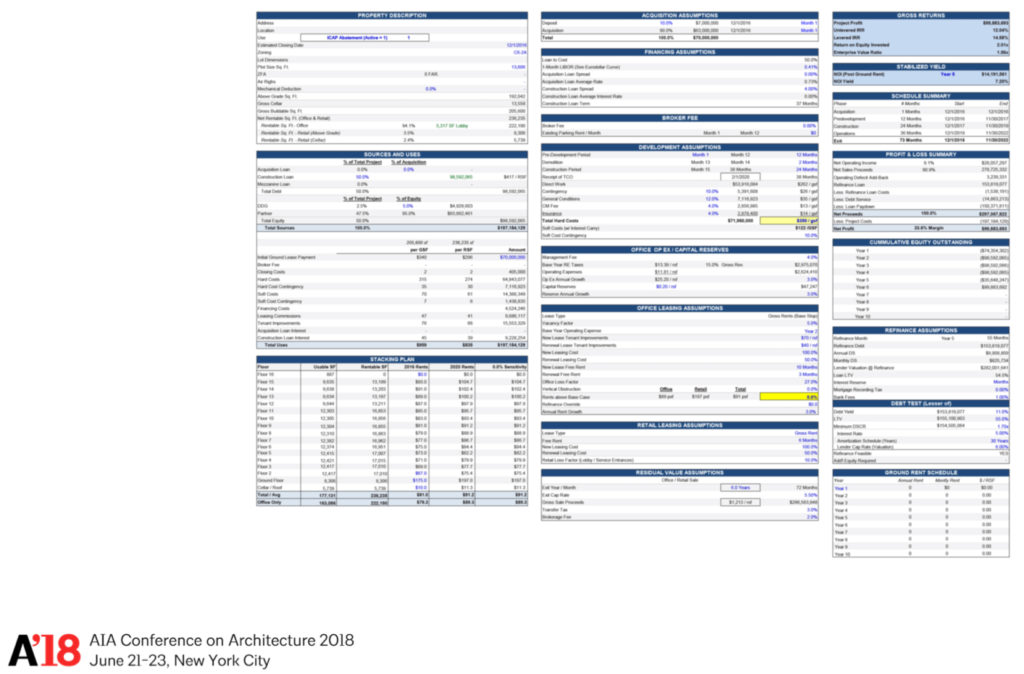
This complex thing that is blurry… and I hope you can’t see it specifically… because it may be confidential… it has a series of parameters. I have a slide later on which I love. It is my grasshopper script slide, which is parametric design thing. We use it. It’s fun. It’s essentially the same thing. Architecture, and many things in life are a set of parameters. What you do those parameters and all these little toggles are related to time and money. Lurking beneath all those numbers are choices. There are a myriad of choices that you can make. That is the fun of it for me. Every day, I wake up thinking of the opportunities that are going to be on that day. In talking to a banker, talking to an electrician, talking to one of our architects, talking to one of our construction managers, talking to one of our building managers.
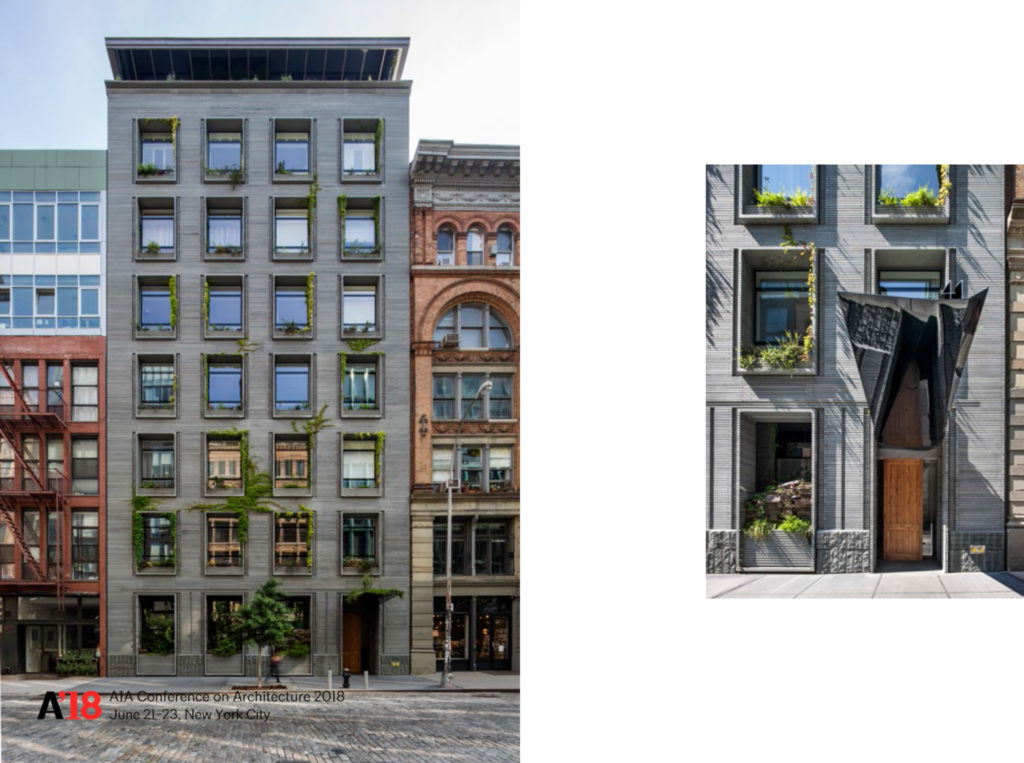
So this is our first project in Manhattan. It’s 41 Bond Street. It is a bluestone building. It is in a Landmark District, so we had to come up with a way to make a ground-up residential building in this Landmark District with the auspicious start of being right across the street from Herzog and de Meuron, and my old professor Deborah Berke. It was just not where I wanted to start. I go to the site and I see school groups coming through and they’re all oogling at Herzog and de Meuron. I love their practice. I know there are money people who don’t love that building, but I do. I love that building. It is something that I could never make. We knew we had to do something different. We needed to be chilled out and respectful to this neighborhood and try not to draw too much attention to ourselves. So we buckled down and found a material, this bluestone. We had done a building down in TriBeca already, so I already had my feet under me. It was still standing, so we thought we could keep going. What we did was take craftsman… and one of the secret little weapons we found in the numbers is the labor. I agree with Jared. Unfortunately, on this project we are working on right now in the Upper East Side, we have become the concrete contractor. I didn’t get into it to want to control every little piece. But you do find that it is to your advantage. So we have our own masons. We bought the stone and we shipped it down and we would cut it and carve it on site. Not radical craftsmanship, but just a step that is really hard to get in the direct marketplace if you don’t have direct labor. It is a rigged thing. By having direct labor, we can pass that profit on to the project itself. We are not taking that profit and putting it into our pocket. We are putting that profit into the project.
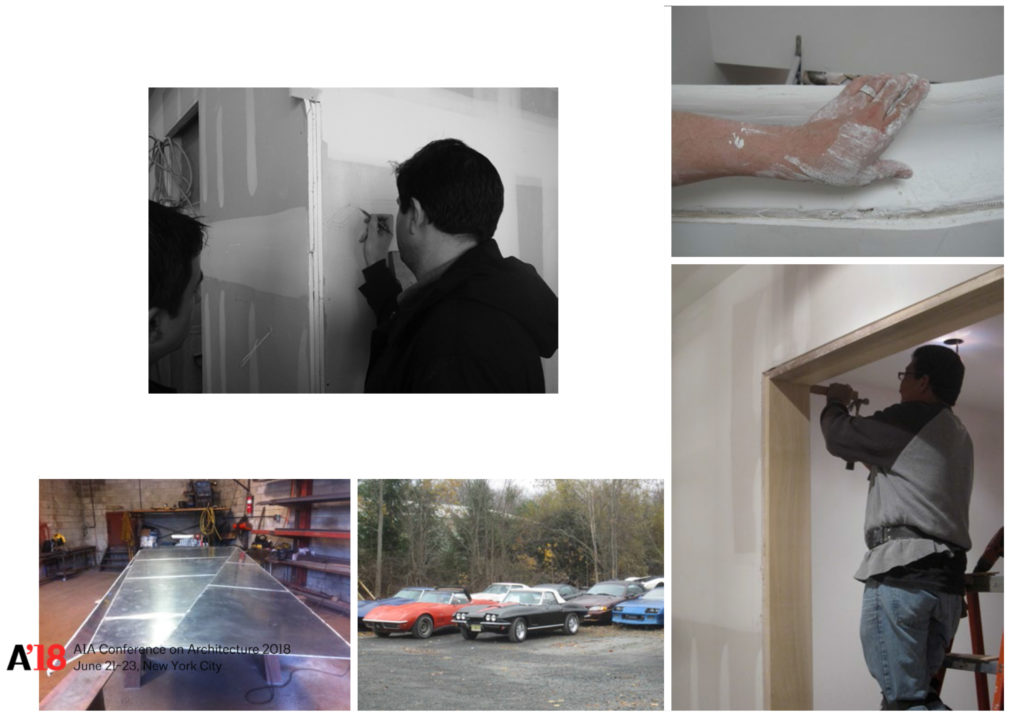
That is Mickey over there on the right putting that door frame in. We did everything on that project from soup to nuts. From the facade, we put in all the windows and all the interior framing. All the bathrooms, and all of the trim. All of the specialty trades. This is a team that I had built up over the previous 5 years before starting DDG. Again, getting into it from one guy who I hired as my grease, my general conditions, just to go around and help the other trades. We found that the other trades, like my door guy was not making it. He was just not getting the doors in and plumb. So I would ask Juan Carlos to go and fix it. Suddenly, there was somebody else we needed to bring on. We became, on the next project, the subcontractor. We did all the framing and all of the specialty trades. We got so tired of fixing other people’s work, and we were finding that we were training our own crew. That is a drawing on the wall. We like to break down the mystery… and I learned that from Peter Gluck a lot. We really labor over how to communicate, how to break down the barriers of this world of architecture and design and make it something that is more collaborative. We find that that interplay between all of these specialist or these artisans, our tradesmen, is essential. It results in a fantastic and unexpected interplay, where our details get better and better.
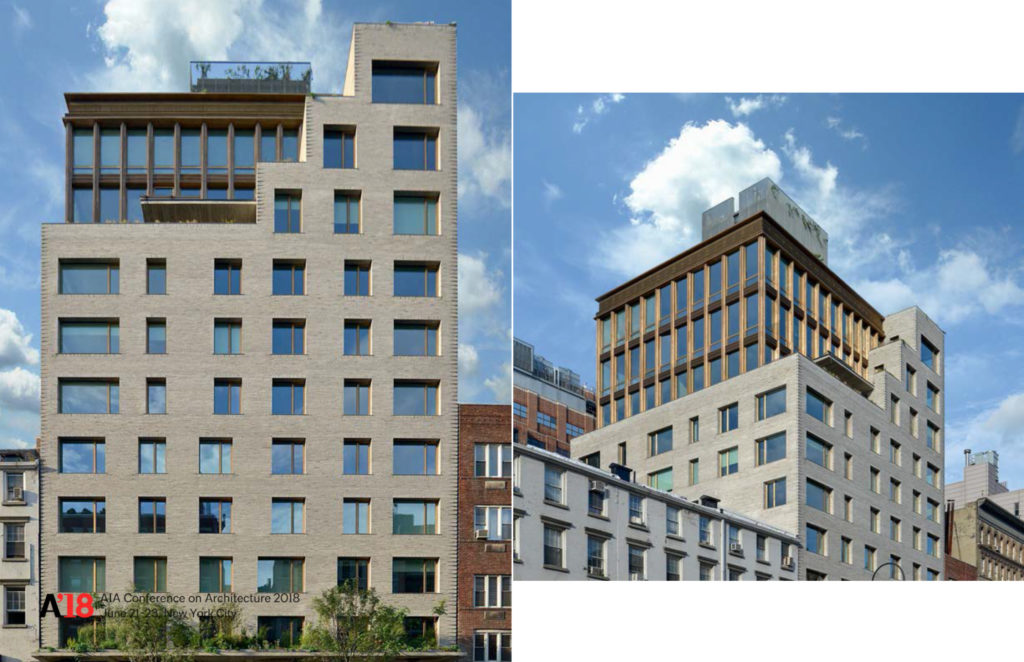
Jared is way ahead of me on this platform. You [Jared Della Valle] are really in an admiral place in terms of the community work that you are doing. We are just stepping into that field. This was a start for us, where we realized that there was something that was happening that was a little bigger than us. We could provide a platform. That platform could be synergistic and be win-win. We built a building in the Meatpacking District. We came up with an idea. I just asked a question. We had these mesh wraps that go around the scaffolding, a black mesh. What if we did something different? We could tie that to our marketing. Yeah ok. We could design something… in fact, we had already designed a sort of thumbprint thing. Then we asked another question. Who could we partner with? The Whitney was just moving downtown. Does anybody know anyone at the Whitney? My partner Joe did know somebody at the Whitney. So we talked to them and Kusama. They were having this great exhibition of Yayoi Kusama. It just so happened that the exhibition was coinciding with Louis Vuitton opening up 450 stores worldwide. We couldn’t have imagined a more incredible marketing boom to tie our building to the Whitney crossbreeding opportunity.
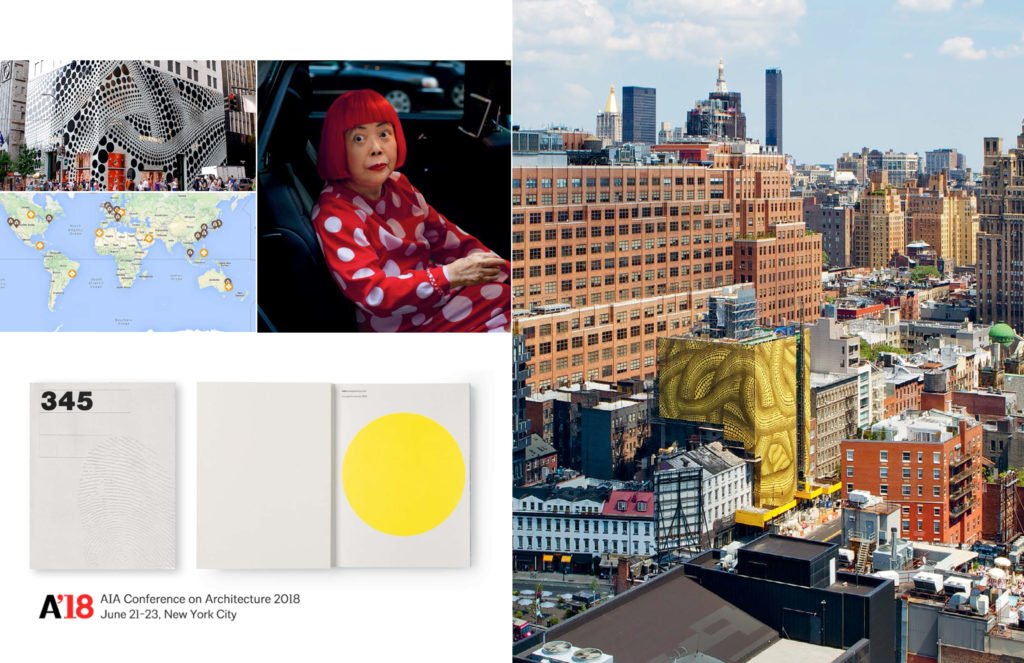
It turns out her studio was on 14th Street. Her dots sort of connects to the hallmark of this building, which are these bricks that you make. The guys making these bricks, and I have been over there to see the guys making them, as he is taking the mold out around the brick, leaves a little thumb depression in there. You can see it on the right. It is so sublime that you will never see it. It is buried in the wall. It is this incredible enigmatic touchstone of the human component of these handmade bricks that come from Denmark. To me, that little thumbprint connected to Kusama’s dots, which was this sort of invisibility shield.
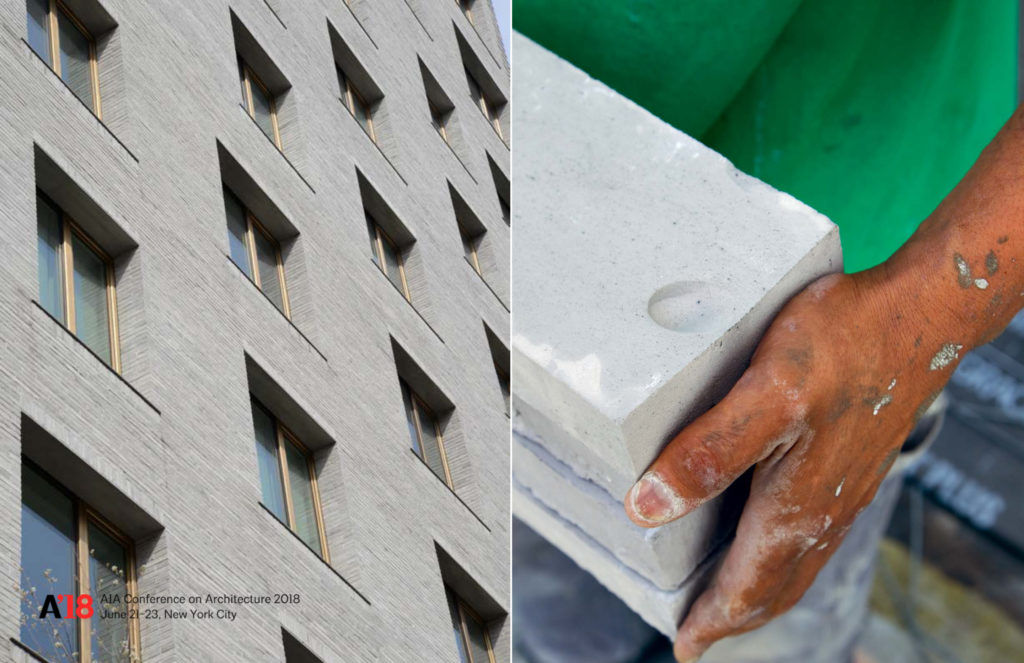
325. Some developers, not these guys [Alex Barrett and Jared Della Valle] will often look at this area as another one of these places to try and get around something. Oh, they’re smarter, they’re going to get under and around and play the system. We took a different tact. We said, “There are architects sitting in this room who are going to judge this project. What if this was a collaborative enterprise? What if this was like a crit back at school?” We went kind of overboard in making basswood models and looking at the tectonics. This building is in SoHo, so it is in the cast-iron district. We looked at the history of cast iron and component parts. We thought deeply about it. We entered into a discussion with Landmarks and showed them what eventually becomes a building… while trying to reinvent a language that is connecting to the cast-iron district.
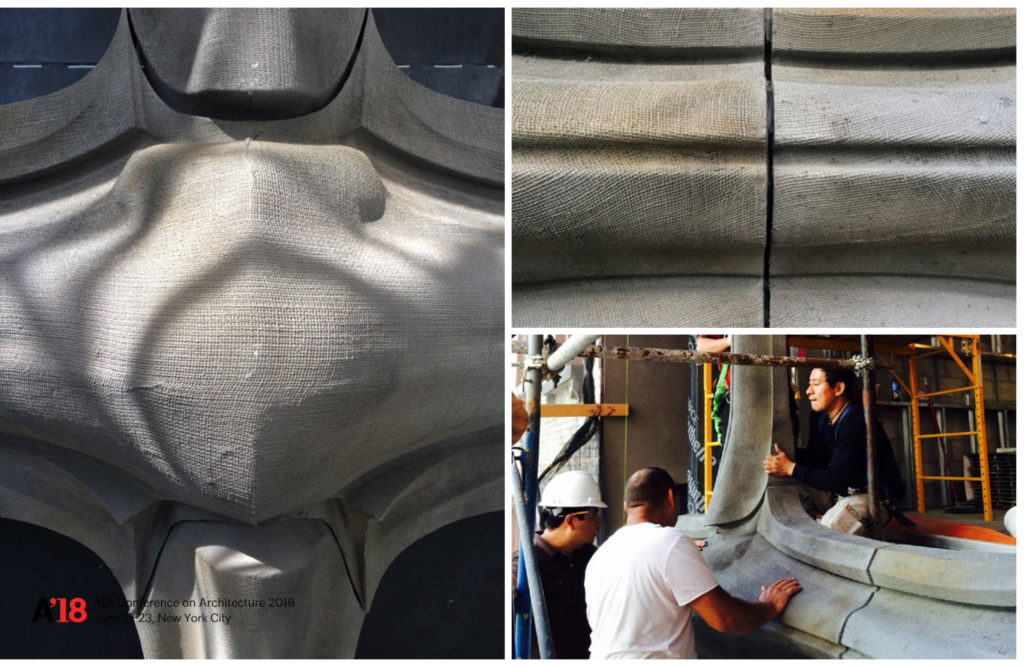
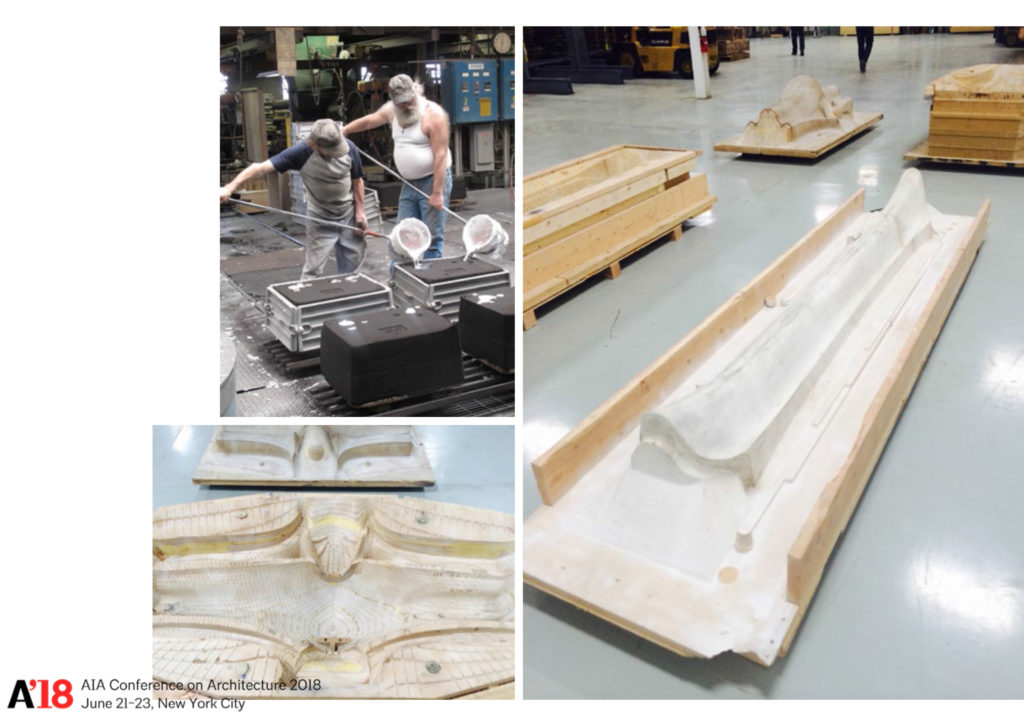
We end up working with the ZZ Top boys. They were awesome. They make chevy engine blocks in the middle of Pennsylvania. They were fantastic. They couldn’t believe that we wanted a weird burlap texture to our aluminum. We were gravitating to these pieces in a cart. They were the rejects. They were so used to military specs. This is us playing with the modeling and the finishes. This is the texture, a burlap finish. All of this craziness was supported by New York City Landmarks. It was a fantastic process. It was heavy. They had great feedback. We allowed the process to force us, but they were instrumental in making us try harder and made the details for architects in many ways. That was fun to realize. They really wanted to look at how the side of the building and our aluminum screen integrated. I thought, “Man, that is crazy. The Landmarks is totally having a modern architecture dialogue.” It was not what you would expect. The knee-jerk anti-modern rhetoric or stand that some people expect from Landmarks.
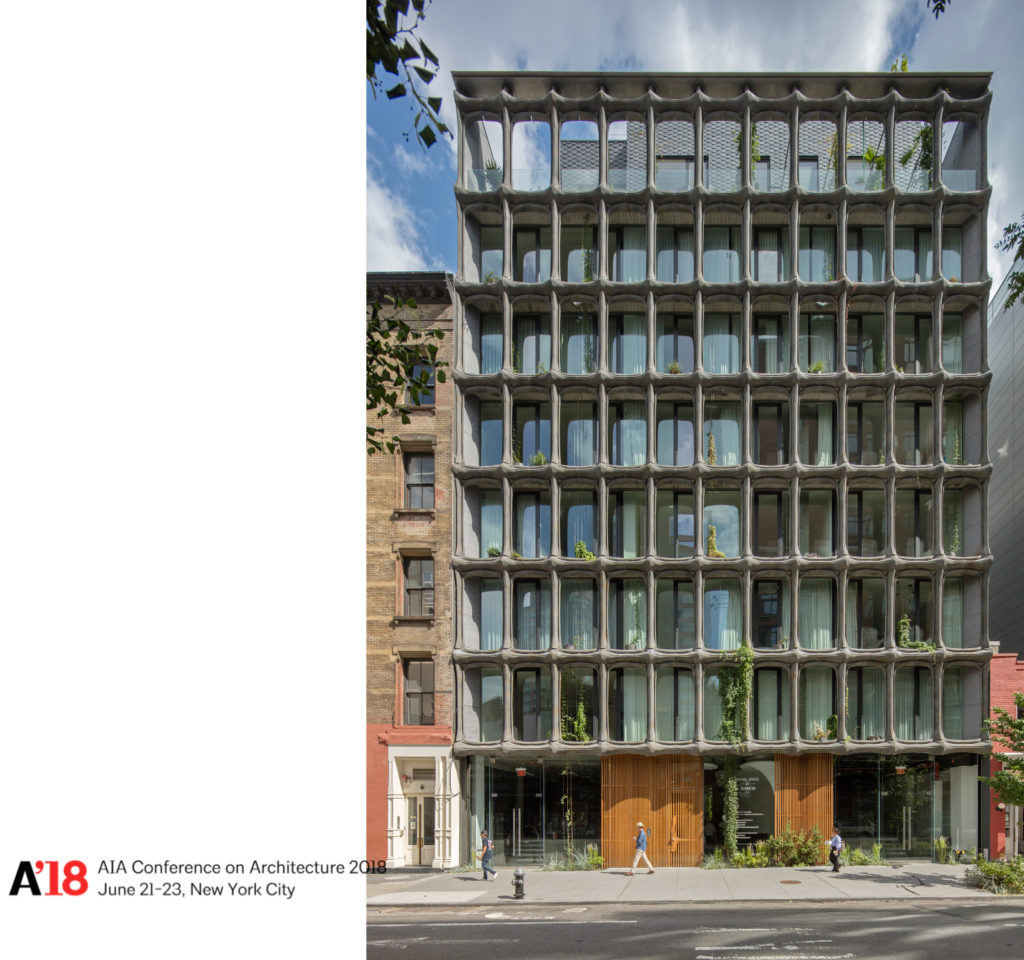
Our marketing… like the Kusama, we are partnering with Shawn Martinbrough, who had just given a TED talk. He is doing something the George Lucas now. He is a noir-comic-artist. He was instrumental in helping us find a story. Like what Jared was saying about creating opportunities outside of the traditional selling model, that was the thing that we learned form Kusama. In all of our projects, we do partner with other artists or artisans. We make books for them as well. They’re artworks in of themselves. We will do crazy things, like a billboard.
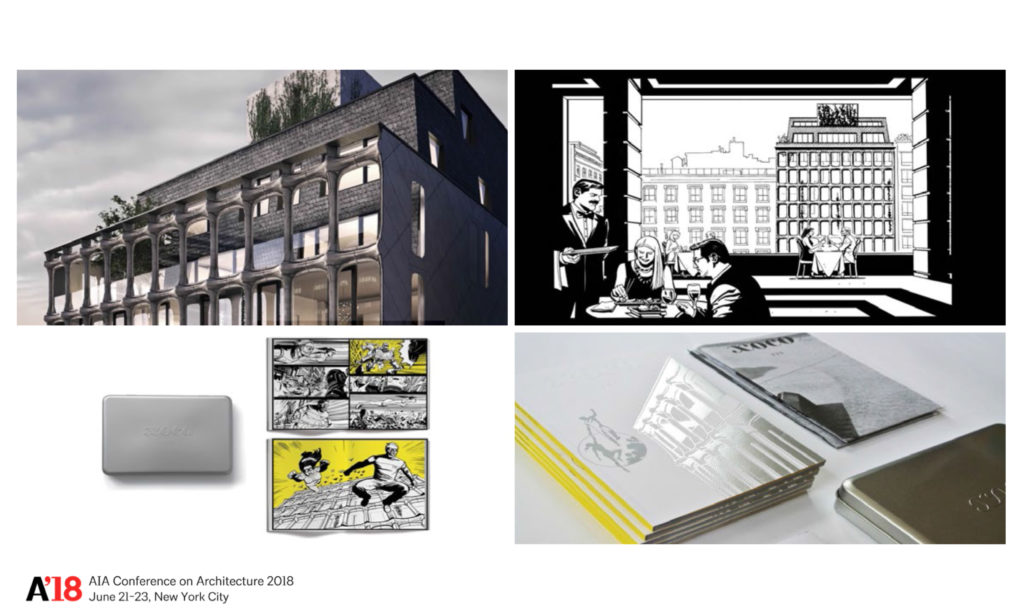
This is a story because this was an old chocolate factory. So we came up with a storyline of these two heroes who have to battle an evil robot. Ultimately they save the day by saving this chocolate recipe. I dunno. Somehow it made sense to us. Why not have a little bit of fun? It is tangential marketing. You will see this in luxury goods and Louis Vuitton and these Gucci places. Ferragamo had some illustrators do work. We are riding on that wave. I think that tangential marketing and the spirit of collaboration is what drives us. What I didn’t show earlier, is that the Kusama collaboration ended up influencing our grill design. So our HVAC grills in the apartments are this dot matrix that we would have never have thought about had we never partnered with her.
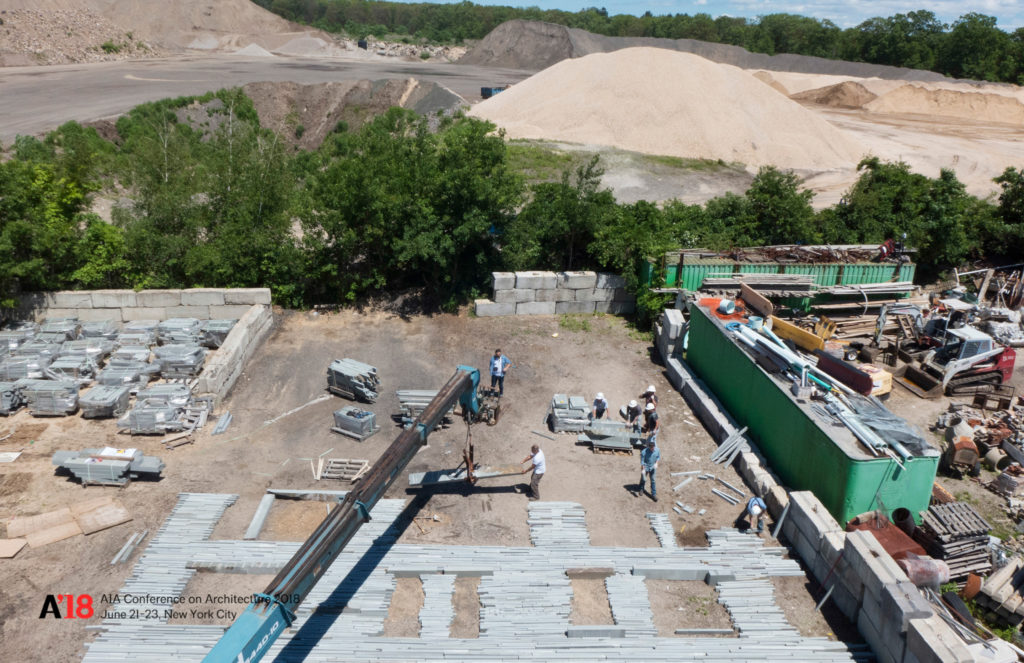
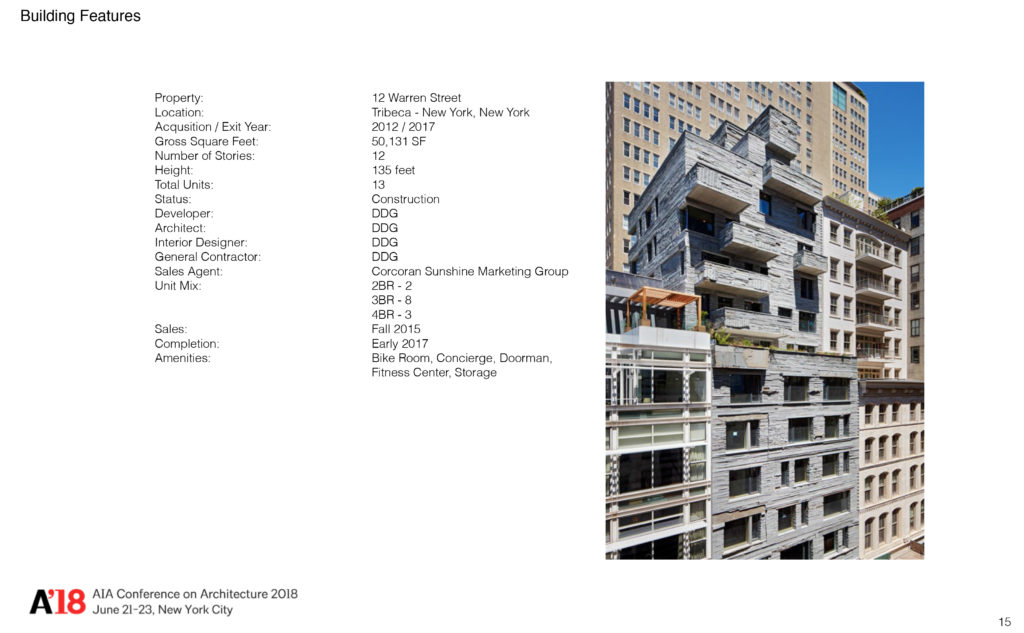
This is a building in TriBeCa. More bluestone. It was fun. We laid it out in a field in Long Island.
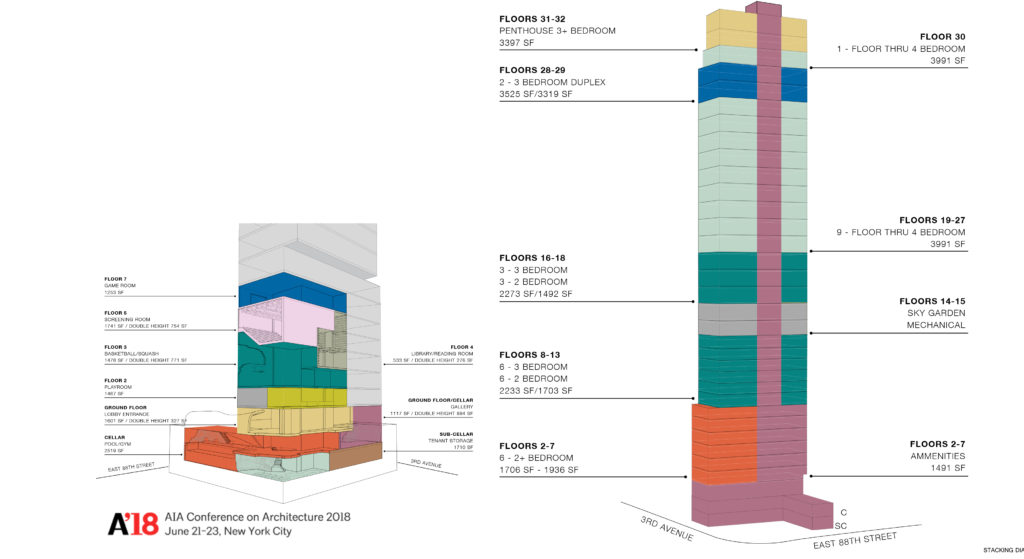
88th Street is a tower that we are doing on the Upper East Side. We do a lot of studies. These are the stacking plans of how many units. It is primarily residential with a commercial component on the first floor. This one was weird. It has this whole amenity package, which turned out to be more or less necessitated by the form and the percentage rules governing that site. It forced us into making all of these amenities. Modeling. We do a lot of 3D modeling.
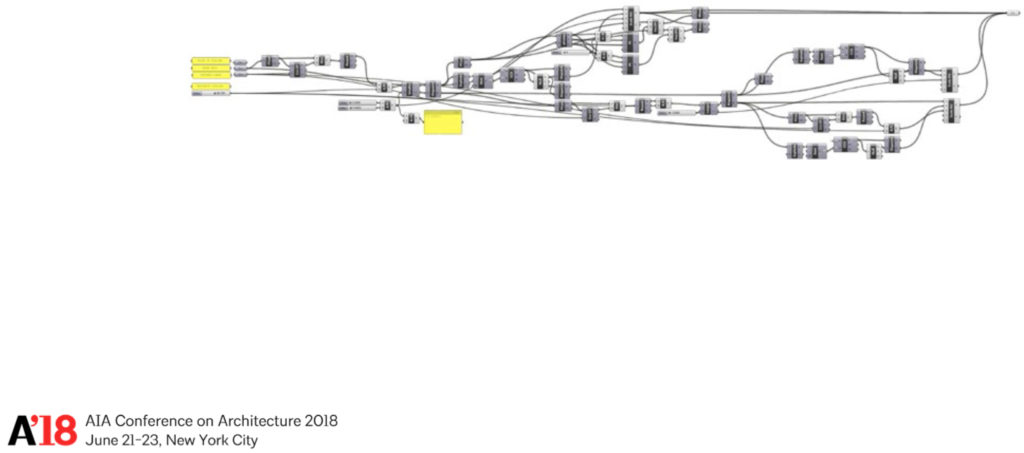
Here is my favorite grasshopper script. That is crazy. I love it. This is the mess of the parameters. Then it results in this, which is actually the fenestration pattern. It literally tied into 10 percent and the different percentages of legal light and air for different rooms. Whether it be secondary bedrooms, bathrooms, or living rooms.
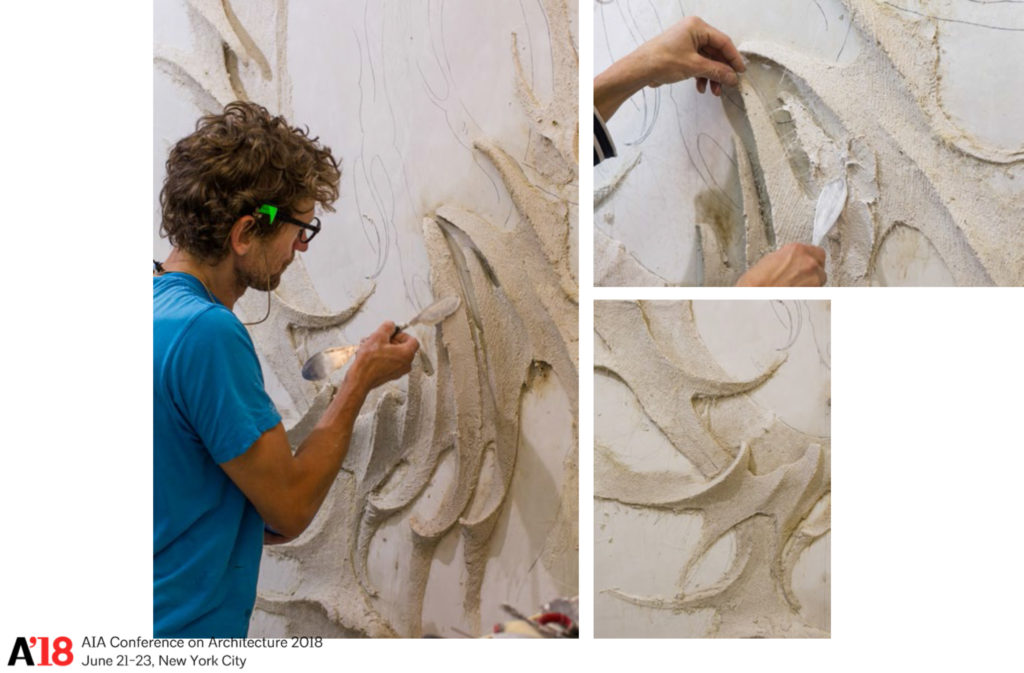
This is our brick mock-up. This is our artisan Jan Hooss, working in stucco. We like to go macro to micro and find that these very micro collaborations work their way back into the macro. These are the arches in the top of the building. We are currently on the 28th floor, and there are 31 floors. So we’re getting close. Brick started.
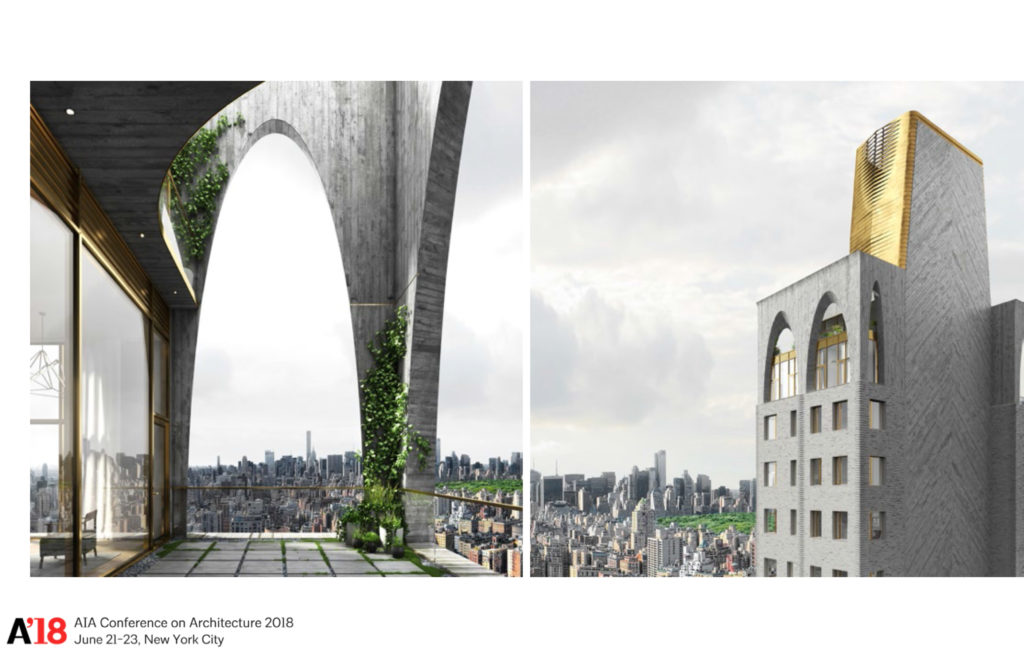
Just leaving you with this last slide of the sales gallery. This is Stephen Quinn on the right, who wrote the book on dioramas. He is the foremost diorama authority. He works with the Museum of Natural History. When you go to the Museum of Natural History, he has a book in there. It’s fantastic. We needed to make windows in the sales gallery. Many people are offering these digital prints. We said, “Nah, that’s crazy. Let’s talk to the folks at the Museum of Natural History.” Sure enough, they were really interested in partnering with us and we made this diorama of Central Park. For me, it is that touchstone of just asking a question, “Can you do this a little differently?” If you approach it with some great people and some passion and energy, some fun things can happen. Thank you.
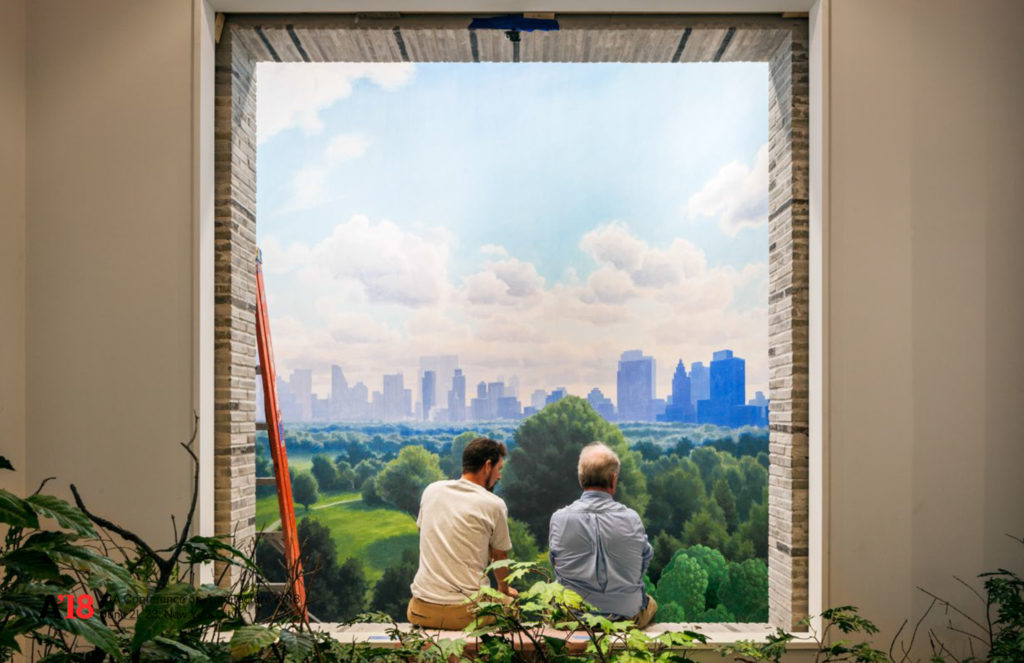
James Petty – Architect & Developer
I just wanted to talk about a few things real quick. What these guys are doing isn’t new. I know that the AIA hasn’t talked about it for a very long time, but in 1777, John Nash took a lease assignment on a piece of property in London and developed 8 units. That was 241 years ago. He later designed the Royal Pavilion in Brighton and Buckingham Palace. That is what you probably know him best for.
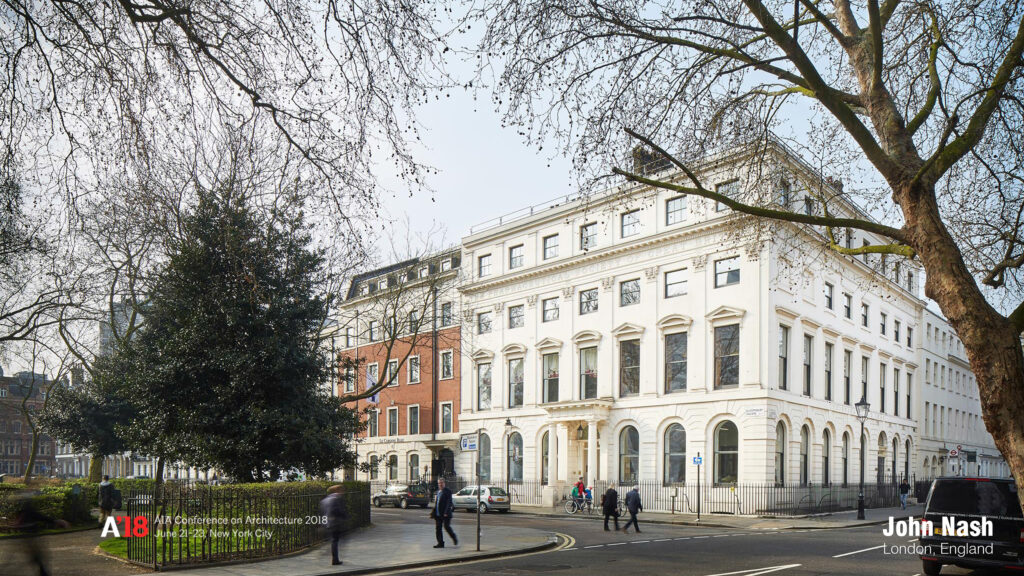
So how do you do this? I want to break this down into a couple of quick steps for somebody who is an architect trying to get into the development.
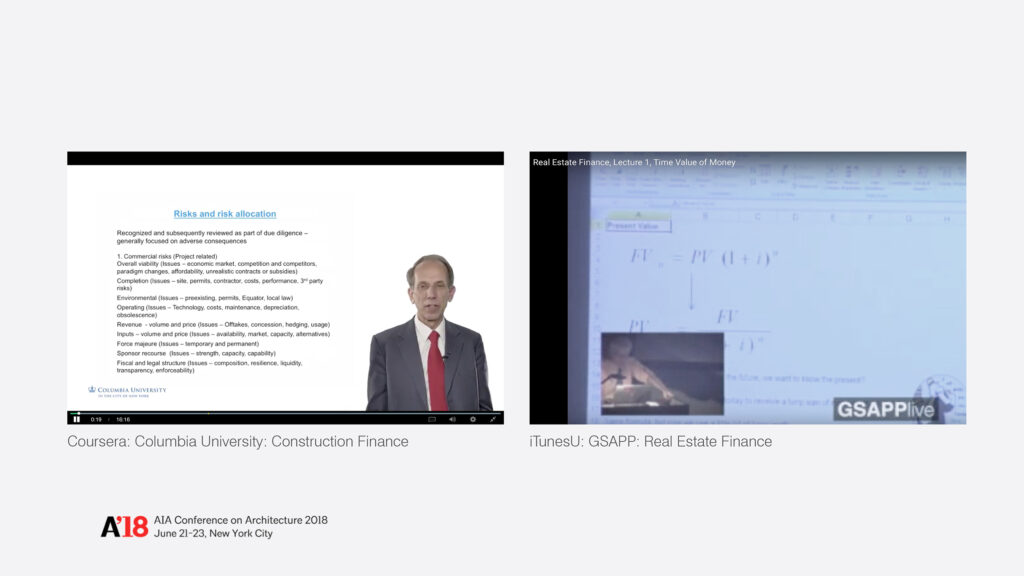
The first step is that you’ve got to educate yourself. You need to take the time to learn a lot. There is a lot of terms that you need to know: the NOI, the ROI, the NPV, the IRR, etc., etc. You can get a real estate degree, but there are a lot of universities who are starting to put more of their content online for absolutely free. Coursera, EdX, and iTunesU are fantastic resources [more info here]. They may sometimes look like they are behind a paywall, but if you work your way through it, it is free. The Real Estate Finance course by GSAPP is really one of the greatest things to start out on. Pro formas. You need to learn how to read them. You need to learn how to take them apart and put them back together. But really, it is a simple process. You buy it for X, you put in Y, and you get out Z in the end, but you need to understand what that process is.

Real estate is a debt-financed industry. If you have student debt, you need to get it refinanced. If you have bad credit, you need to get it fixed. You need to put yourself into a situation that when you go to an investor or a bank, they see you favorably and they will give you money. You also need to start putting money together. You are going to have upfront cost for land acquisition, consultants, and entitlements before you will ever pull a construction loan or get an investor to put money into your product.
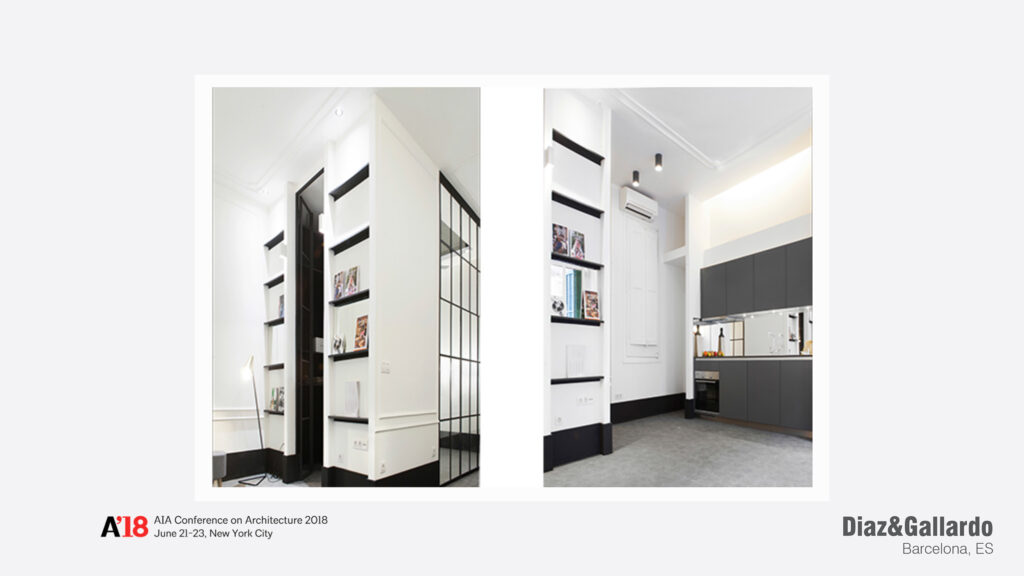
You need to figure out what you want to do. These guys [Alex Barrett, Jared Della Valle, and Peter Guthrie] are doing big projects that cost a lot of money, but a lot of people are starting out in smaller ways. Diaz & Gallardo is a couple in Barcelona who lost all of their clients in 2008. They started buying small apartments and renovating them themselves. Now, they’ve decided that they don’t want clients anymore and they keep doing this. They’ve done over a dozen.
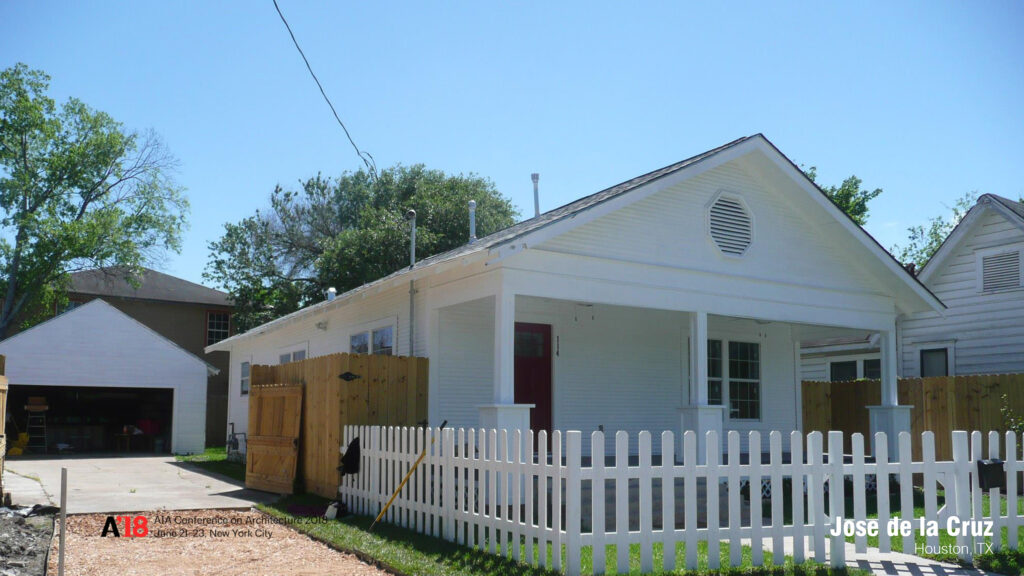
Jose de la Cruz borrowed money from his brother and his 401k. He bought a house for $80,000, put $80,000 into it, and sold it for $280,000. All while working a full-time job at an architecture firm. So his day-job Monday through Friday. He worked on this house Saturday and Sunday, and he still doubled his money on this guy. He is working on his next one now.
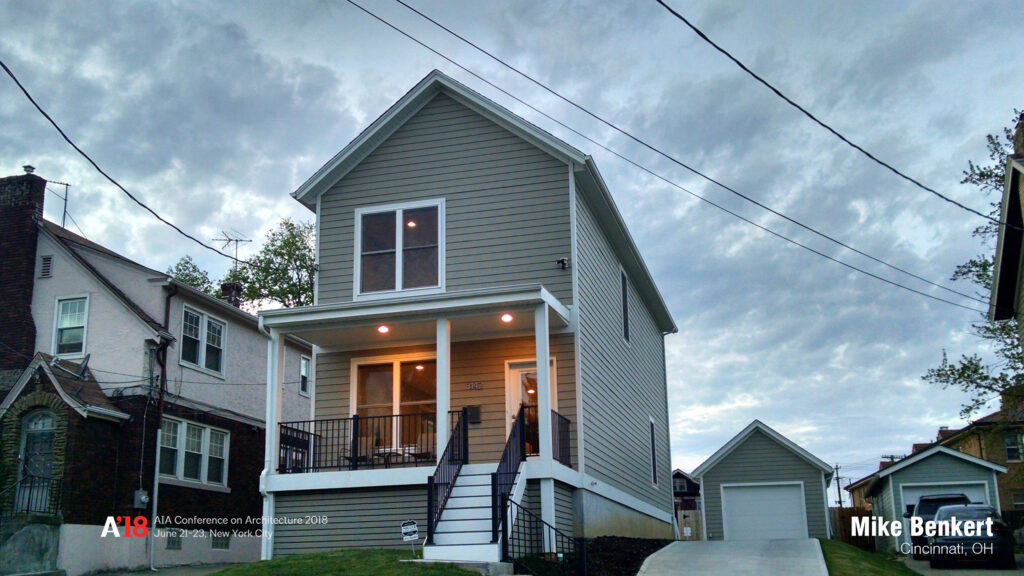
You can do a new build. Mike Benkert also has a full-time job. On the side, he bought a $25,000 lot at a sheriff’s sale. He works nine-to-five, and on his lunch breaks, he checks on his contractor building his project. This is his second house and he’s getting ready for that third project. It is important for him to keep his day job for the financing. Banks need to know that they are going to get their money.
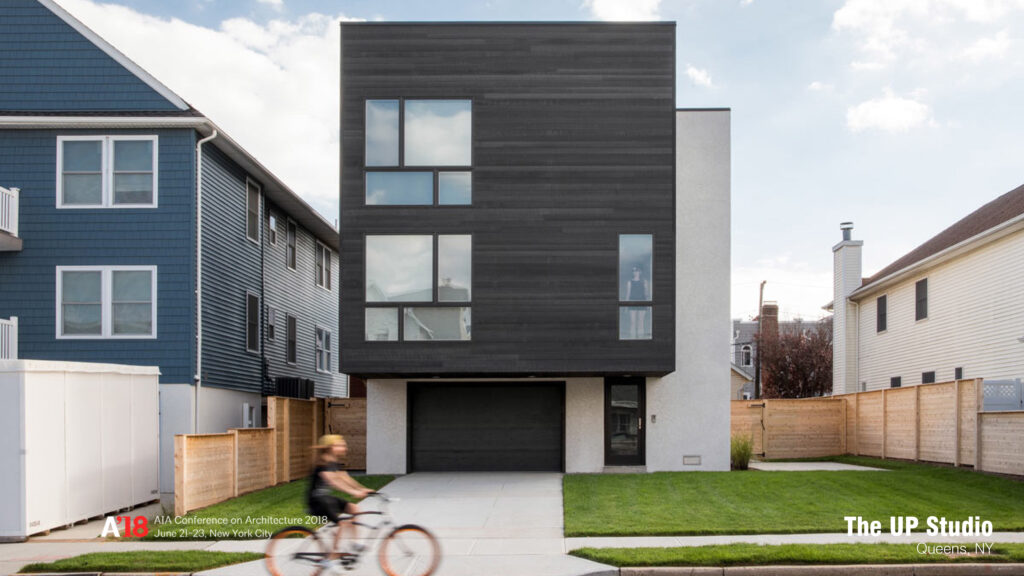
This is The UP Studio here in New York City. They are a young couple of guys doing a lot of interior work. They wanted to do a modern house. Nobody was hiring them to design a modern house. So they bought a piece of land and did it themselves. While it was under construction, they had several people walk by. They said, “I love your house. I’d love to hire you as my architect.” Now they have several projects. They are making legitimate buildings and they are on to their second development.
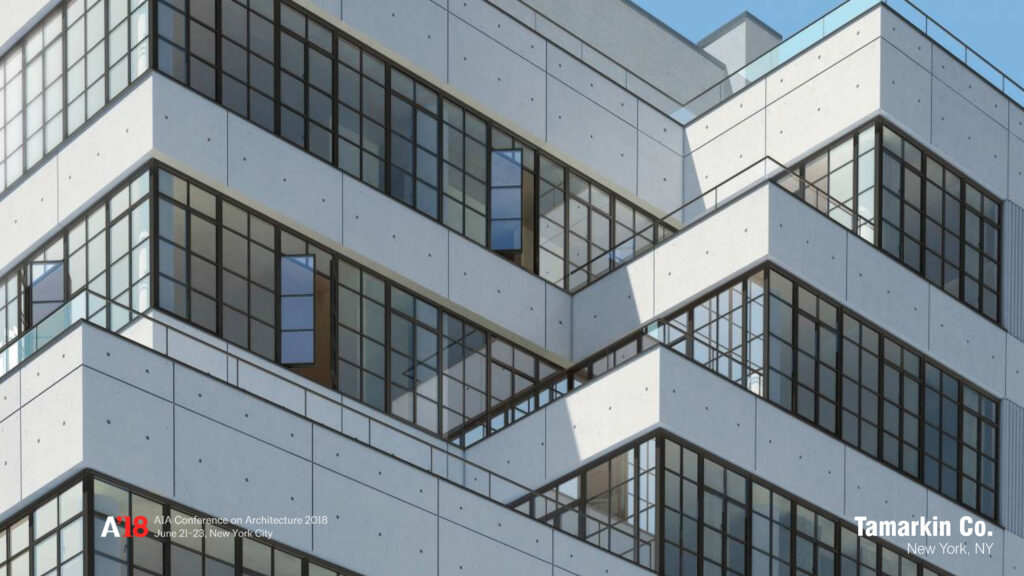
Multi-family is tough. What these guys [Alex, Jared, and Peter] are doing requires a track record and to be heavily capitalized. This is Cary Tamarkin. He has a lot of projects on the High Line. They’re beautiful. Like I said earlier, if you go to bit.ly/archdev, you can download a map onto your phone, and you would be surprised by how many buildings are actually developed by architects.
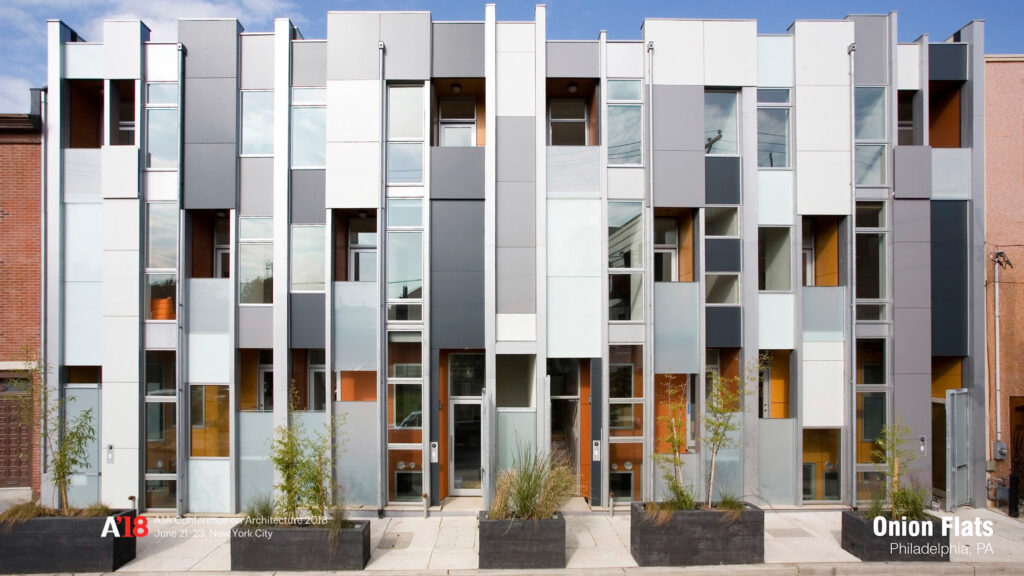
With multi-family units, pre-selling is a really big deal. This is a great example of where you can be clever. To be an Architect & Developer, you need to set up a lot of entities and a lot of contracts between yourself. Onion Flats was able to get the
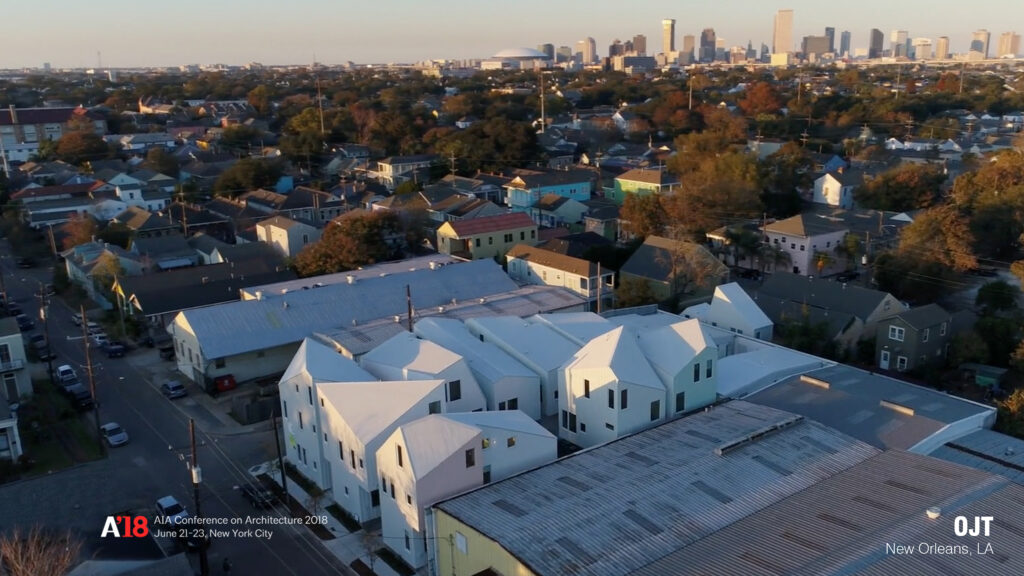
You can also play with your own academic ideas. This is Jonathan Tate down in New Orleans. He started with this little sliver house on the right, which has been getting a lot of press lately [see here]. While that was under construction, which he developed, he bought the land all next to it. Zoning gave him the right to do three single-family houses. He didn’t want to do three-single family houses. He was interested in a tighter, denser neighborhood in New Orleans.
So he created a co-op on the land which allowed him to create ten detached units. It created a really interested little network in what he calls Starter Home*. It is an academic exercise for him that has also become lucrative.
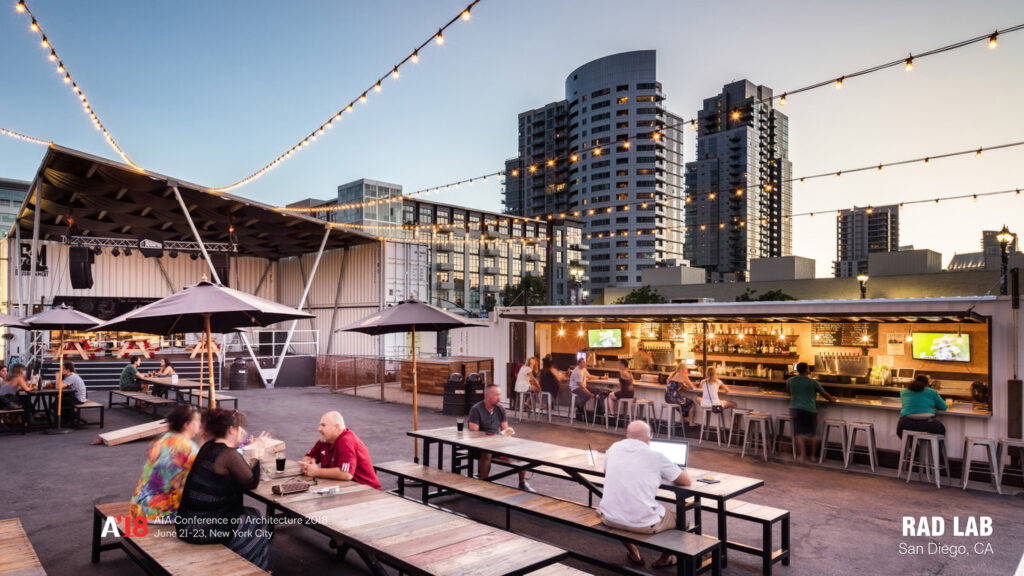
In downtown San Diego, there are these three guys [RAD LAB] who had a thesis project to create an urban park. They wanted to create it with no money… because they were in grad school. So they raised $60,000 in a Kickstarter to pay for a bunch of up-front fees. They went to the mayor’s oce. They said, “Look, we were able to raise a bunch of money, can we get something from the city.” So the city pitched in. They gave them a 2-year lease for cheap on land that was later to be developed. Then they got some investors. They got each one of these tenants to sign up. They made the tenant pre-buy their shipping container and pay RAD LAB to design the thing. So RAD LAB was off to the races without much money. Now, each of these tenants pays RAD LAB rent each month.
So this is great. What these guys [Alex, Jared, and Peter] showed you was great, but then there is the real reality of the situation, right? [I am an architect. I have no money] So, how do you figure out your financing? The truth in real estate is that nobody has any money. It is always other people’s money.
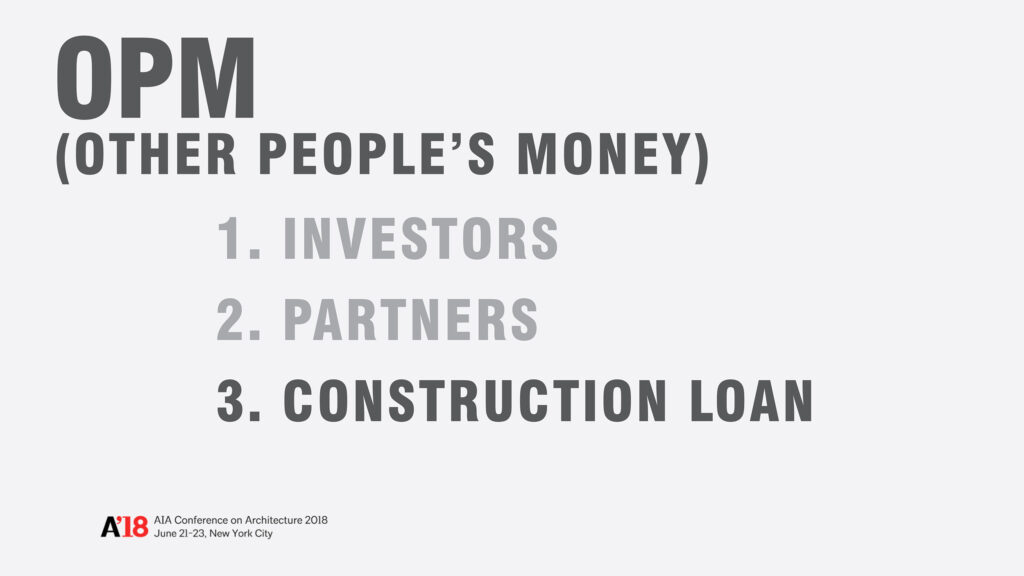
You need to find investors. Maybe that structure is something along the lines of offering a 10 percent preferred return and split the profits 50/50 afterwards. Maybe you get a partner where someone else comes in and puts in all of the money while you put in all of the work. In the end, maybe you get some money out of it. Or you get a construction loan, which might have terms of 4 to 6 percent interest (although that is getting higher these days). They will give you up to 70 percent of the cost of construction. They aren’t going to give you all of what you need, which means there is still going to be a gap in what you need. That can be problematic, because you still have to ll in that 30 percent gap
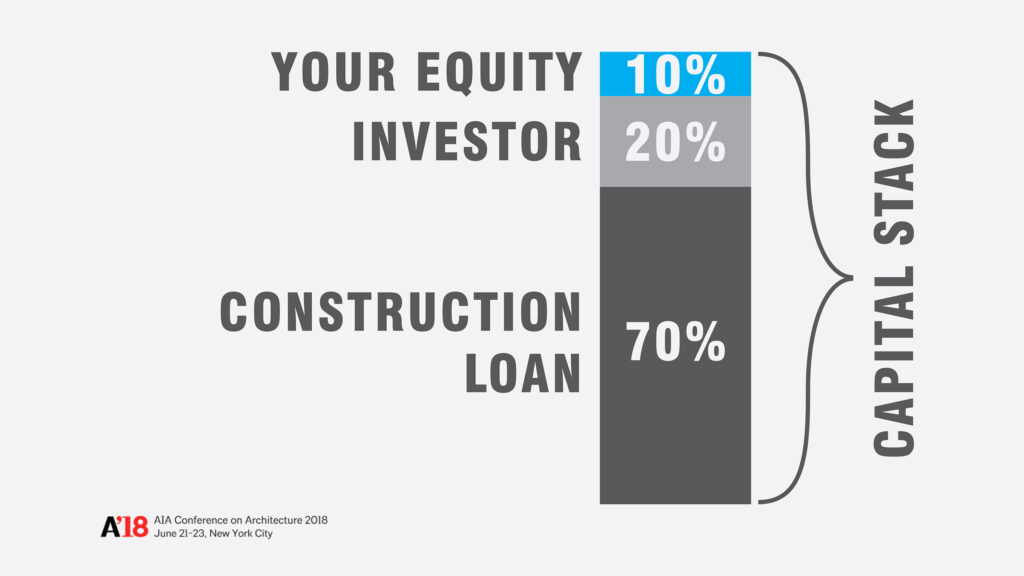
This is where you get creative. You use your skills to create what is called the capital stack. There are a lot of ways to do this, but this is just one way. You get a construction loan, find an investor to bridge the gap… which is a loan on a loan… the risk is higher… but you decrease your equity to 10 percent. This is a very real scenario of how people develop real buildings. But how can you get that equity even lower? I have a few little thoughts on that which I want to share with you today.
One of which is architecture is equity. When you have all of these diferent entities, and they [Alex, Jared, and Peter] talked about that before, you can use your fees as an architect that are early on towards your position in the loan. Banks will recognize that, so long as you create a paper trail. Contracts with yourself. “Money Days” like Jared was talking about.

Another idea if you want to take a little bit less risk is that if you have an existing relationship with a developer, you can do what GLUCK+ did. We put in sweat equity into the front end of this project. Basically, the architects worked for no fee for a percent stake in the ownership of the project. This is a rental project in Philadelphia. Now GLUCK+ takes in a percent of the rent every single month. You have to realize that for a developer, all of the fees at the very beginning of a project, which is when an architect does most of their work… before entitlements and before public permissions… is the most at risk for a developer. That is when the architect is most valuable. If you are able to work out that kind of an agreement, it also means that if the project doesn’t go through, you don’t make any money.
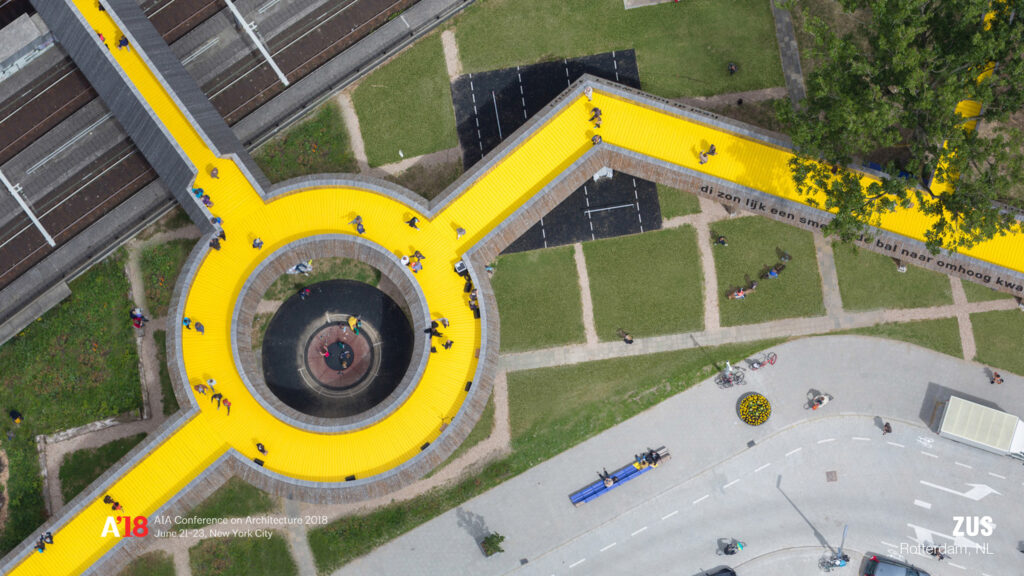
Crowdfunding is a very interesting thing that is going on right now. There are a couple of reasons why. This isn’t your Kickstarter. It is a little bit different. There are a lot of projects that you see on Kickstarter that never gets built. So much wasted money. ZUS is an architecture company it Rotterdam who wanted to build a bridge. They raised 100,000 Euros by ofering to CNC route the names of the donors in the walls. The city was like, “Great! People actually want this thing and are willing to put their own money into it.” So the city put the rest of the money up and they built the bridge.
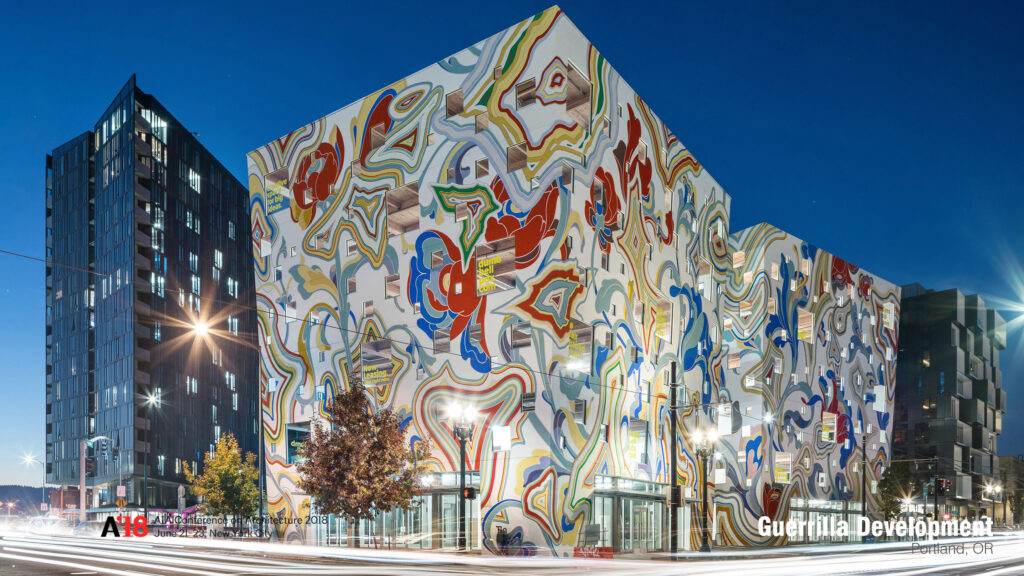
This is the REAL type of crowdfunding that is going to come into play. Before 2012, in order to become an investor in real estate, you needed to be an accredited investor according to the SEC [Securities and Exchange Commission]. This meant that you needed to be worth more than 1 million dollars. Since then, the JOBS Act has been passed. Every single year, that regulation has been coming down to the average person to where a regular person could invest $500 into a project. That is what Kevin Cavenaugh did. This is not a rendering, it is a real building in Portland. He spent 15-months and $200,000 in attorney fees to get SEC approval to be able to crowdfund this thing. But he was able to raise $1.5 million as part of his capital stack. Which is pretty incredible. This project just finished construction a few months ago. In December, he did a second crowdfunding campaign. He was interested to see if investors would take less of a return for a social cause. His next project is housing that subsidizes homeless housing in Portland. He offered investors a 5 percent return, which is very low. Within 3 days, he was able to raise the $300,000 he was looking for which proved his point that people were willing to take less of a return for a social cause. It is pretty interesting.
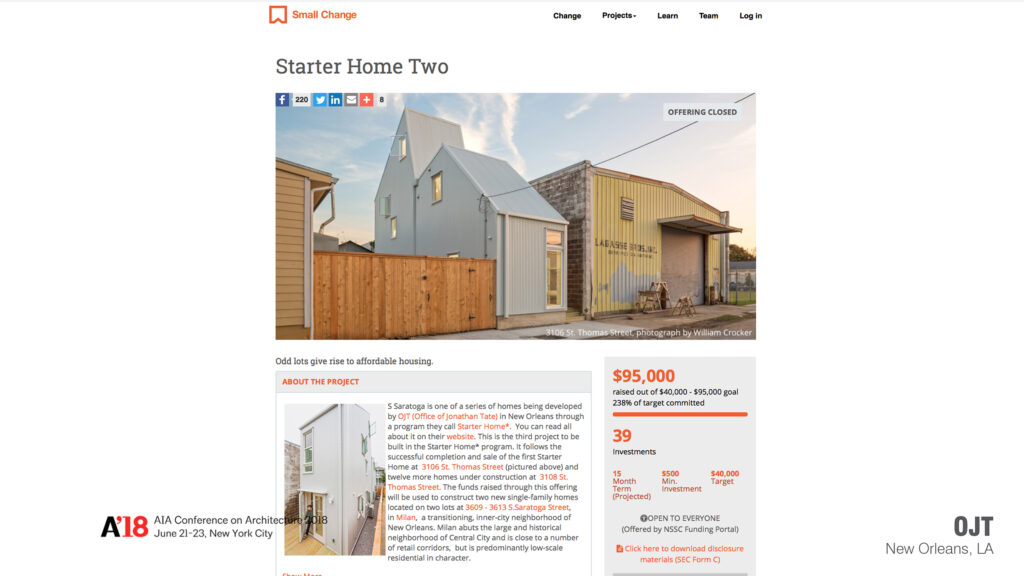
This is the next level. This is regulation CF of the SEC JOBS Act. This is Jonathan Tate again. A few months ago he was looking to raise $95,000 as part of his capital stack. It was $95,000 of crowdfunding, $40,000 of his sweat equity as an architect, and $400,000 of a construction loan. Except instead of having to go to the SEC, he partnered with the website Small Change. It is a website which you can register on. They are already an accredited investor. He didn’t have to do any kind of upfront legal work. He just raised the money and now he is building the building with very little of his own money in it.
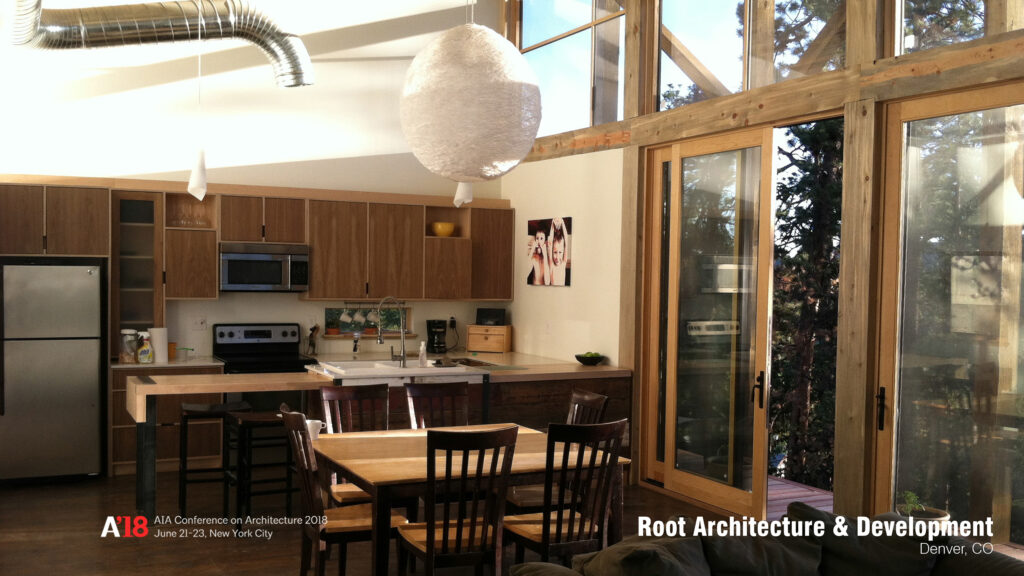
Another program is the FHA [Federal Housing Authority]. Everybody needs somewhere to live. If you are willing to live in your project, you can actually purchase and finance construction of a building with 3.5 percent down. That is what Zeke Freeman did for his very first project in Denver. This is his own house. He got a single loan that was $130,000 for the property and $100,000 for renovation to do whatever he wanted as an architect. It cost him less than $8,000 all in.
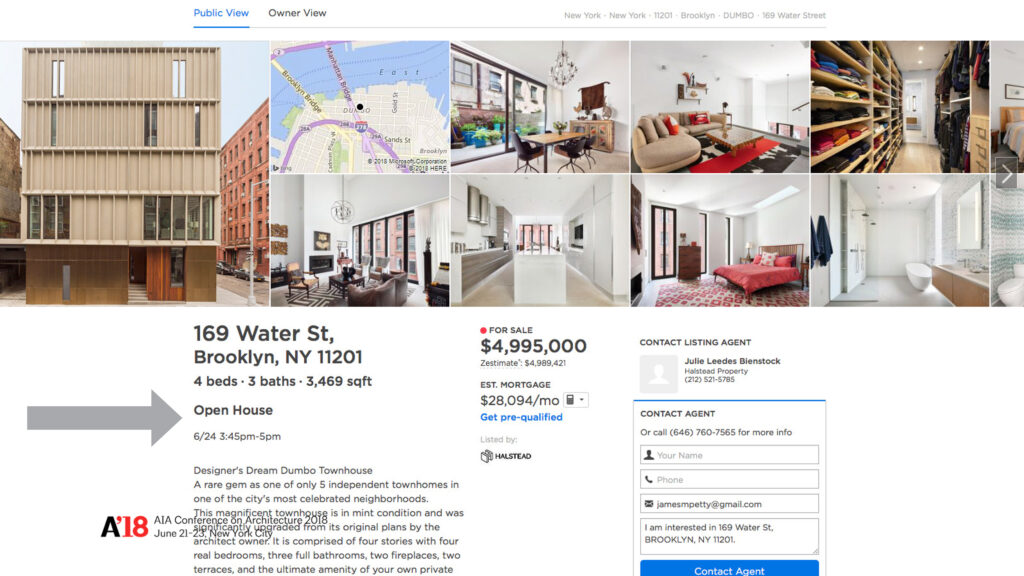
The next step is that you need to understand what the market is, what people are buying, what sells, and what people are missing in what they’re selling. The best way to do this is to go figure out what other people are doing through open houses. Sorry, Jared. Forget the AIA tours, one of Jared’s projects is having an open house on Sunday at 3:45 pm. This is all public knowledge. Just go out there and find the buildings that you admire, and go see them! For those of you not from New York City, look at the mortgage. That’s monthly.
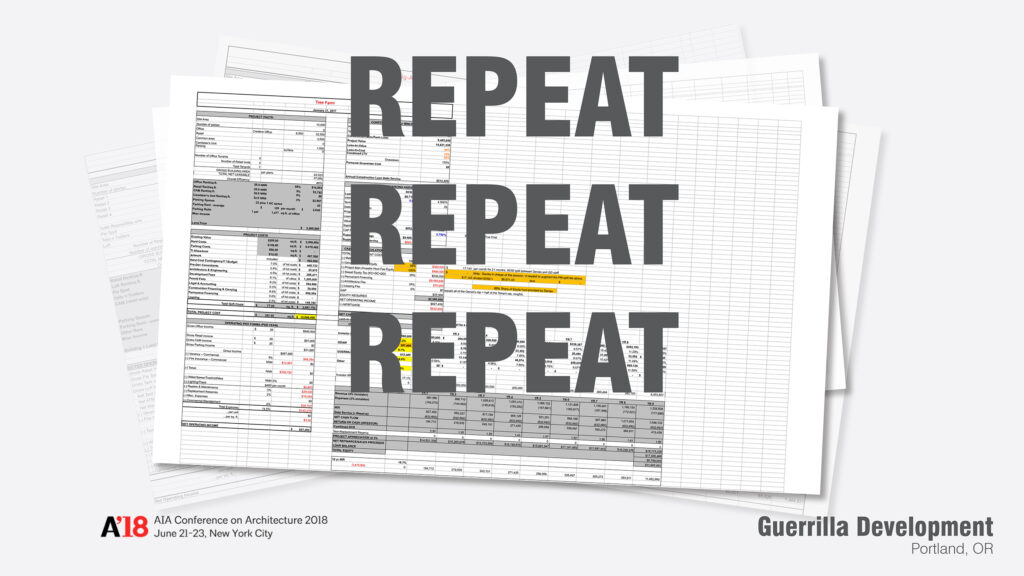
The final step of this process before you get going, is to really try to understand the pro forma. You buy it for X, you put in Y, you sell it for Z. You can download some of these pro formas online, like the ones here form Guerrilla Development [see here]. You need to be able to go through them, take them apart, and put them together. And you need to do it again and again and again. By the time you go to a bank or an investor, you need to prove to them that you know what you are talking about and you know that they are going to get their money back, and they are going to make some money in the process.
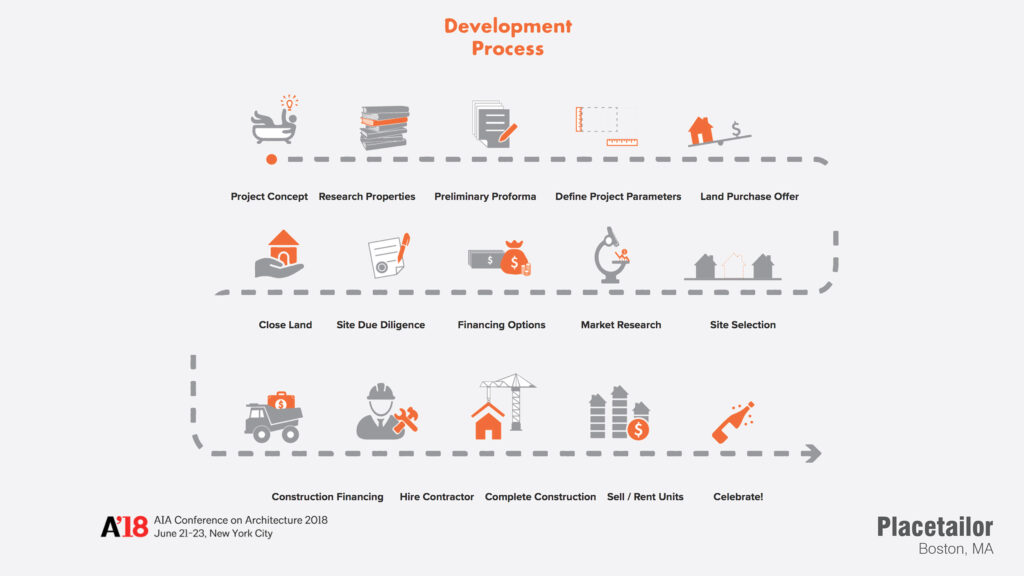
Placetailor put together this diagram. So that’s it! You rip off the bandaid. You figure out what you want to do. You figure out how much it is going to cost. You look up a site. You organize the finances. You close the site. You get a contractor, and you go make money! When you sell, the loan gets paid back, the investor gets paid back, and you get whatever is left in the end… if there’s anything left in the end. Which is a risk.
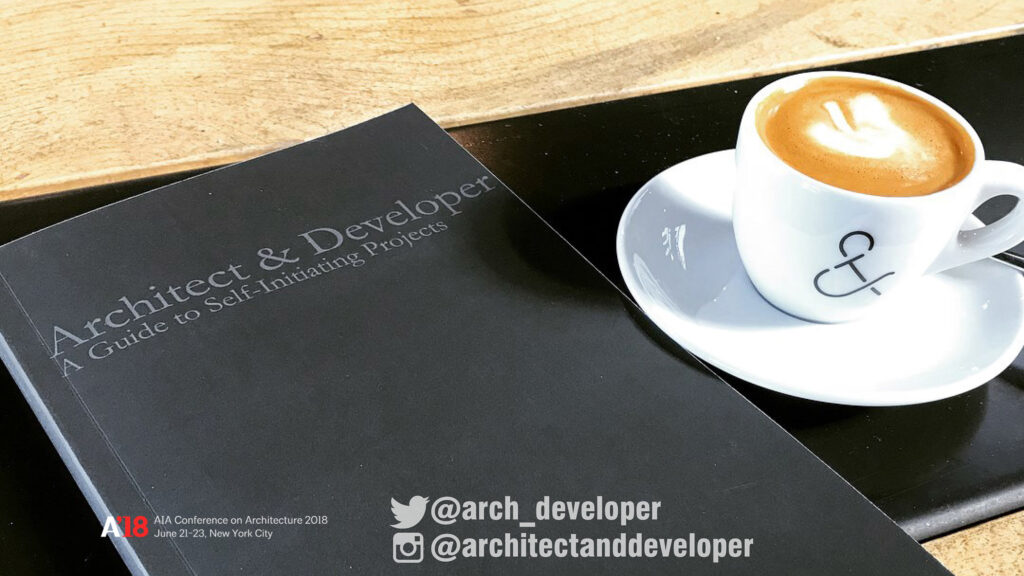
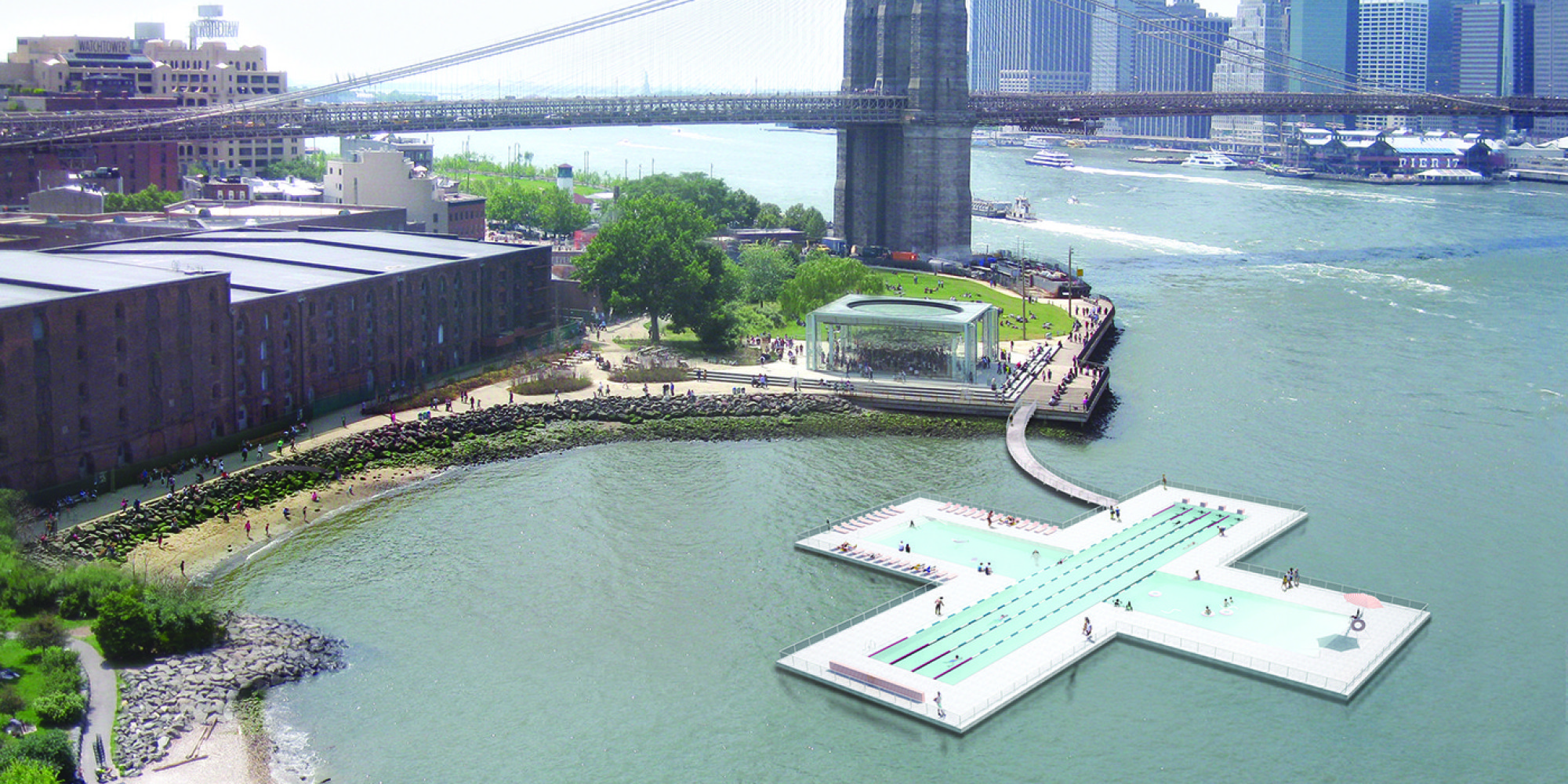
In the summer of 2011, a group of designers successfully completed a Kickstarter campaign to build a pool that also filters water in New York City’s East River. +Pool raised over $41,000 to become one of the first modern-day crowdfunding campaigns for architecture. Two years later, +Pool raised an additional $273,000 to be used for research in a second Kickstarter campaign and currently anticipates construction sometime in the near future. In the summer of 2015, a similar project in London, Thames Baths Lido, raised £142,000 on Kickstarter to build a pool in London’s River Thames. Extremely similar projects have since shown up in crowdfunding campaigns in Berlin, Chicago, Houston, Melbourne, and beyond. Most of these campaigns receive funds in excess of what they are searching for, yet it is rare that successful architecture campaigns are actually constructed. This begs two questions: what happens to that money, and can architecture be crowdfunded?
One of the first projects to be successfully built using crowdfunding as a financial mechanism is Luchtsingel, a 400m long pedestrian bridge in Rotterdam. In 2011, the architecture firm ZUS raised over €100,000 ($135,000 at the time) to develop the bridge by offering to CNC-route the name of any donor who contributed more than €25 onto planks of wood that would be used in construction. The crowdfunding campaign was successful because it showed local politicians both the public desire for the project and the willingness of the public to begin funding it. The local government subsequently contributed the remaining €4 million required for construction, and the project was completed in the summer of 2015. Crowdfunding was the catalyst for taking the architect’s initial idea and making it a reality.
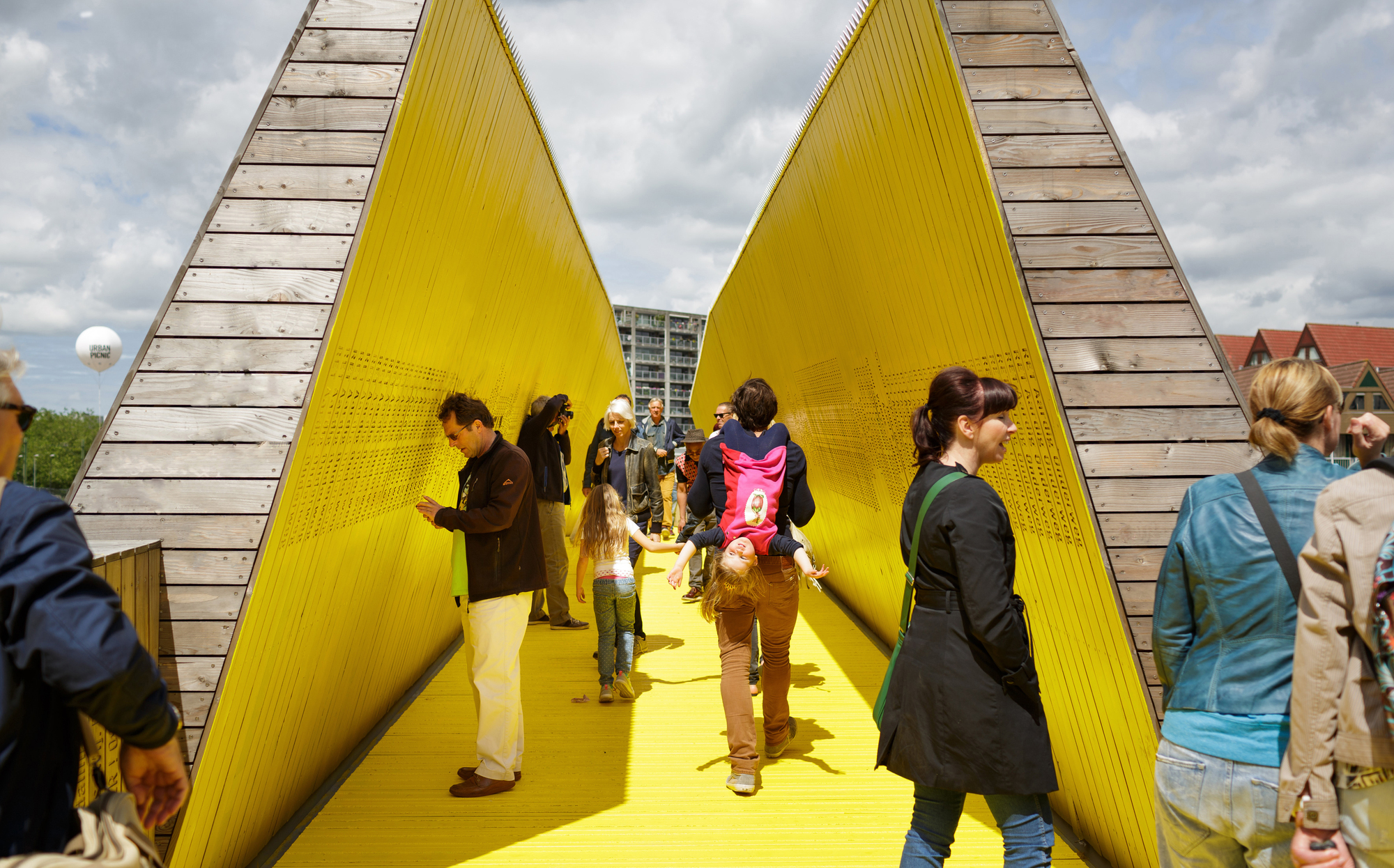
In 2013, David Loewenstein, Philip Auchettl, and Jason Grauten were completing their thesis project for their Master of Architecture programs. Together, they proposed an urban park in downtown San Diego; the hipster-type with a dog park, biergarten, and concert venue that would exploit vacant city-owned land. After receiving a plethora of positive feedback from their proposal, they decided to give themselves six-months to make the student project a reality. They launched a Kickstarter campaign and raised $60,000 in the first 30 days to cover the initial administrative costs and to prove to private investors and the city that the community was serious about having such a place in their community. RAD LAB convinced the city to temporarily lease them vacant land on which a large condo development was scheduled to be built. David, Philip, and Jason then approached investors and raised funds to build the temporary project utilizing previously used shipping containers. They limited their initial capital costs by requiring each tenant to purchase the container and pay for the renovation using RAD LAB’s design. The tenant would then pay RAD LAB for the lease of the space, who would turn around and pay the city for the land. Completing the urban park took a lot of hustle and collaboration between the city of San Diego and many private investors, which Architect & Developer RAD LAB successfully mediated.

I sat down with Philip Auchettl of RAD LAB who discussed his experience. “We were going to be a placeholder for future development. We used shipping containers so we could pick everything up and move it to a new location. That way we could reactivate somewhere else when it came time to move. That was when people started to get excited. I think it made people in the community more open to the idea of it. Anything that is temporary, people seem willing to give it a go. Anytime someone wants to build a brick-and-mortar thing, people line up with their pitchforks.”

Kickstarter-type campaigns have created interesting ideas and possibilities, but few results considering the staggering amount of money raised. Donation-based crowdfunding can be used as a catalyst for obtaining conventional financing or government support, but what about crowdfunding architecture as an investment? Can an architect pull together small amounts of funds from various sources to finance a building? Up until recently the answer was “no.” The Securities Act of 1933 made it illegal to market shares of unregistered securities such as interests in real estate development, which meant that people seeking capital were unable to publicly state that they were raising money for investment purposes to finance a project. The JOBS Act changed this and made crowdfunding architecture possible.
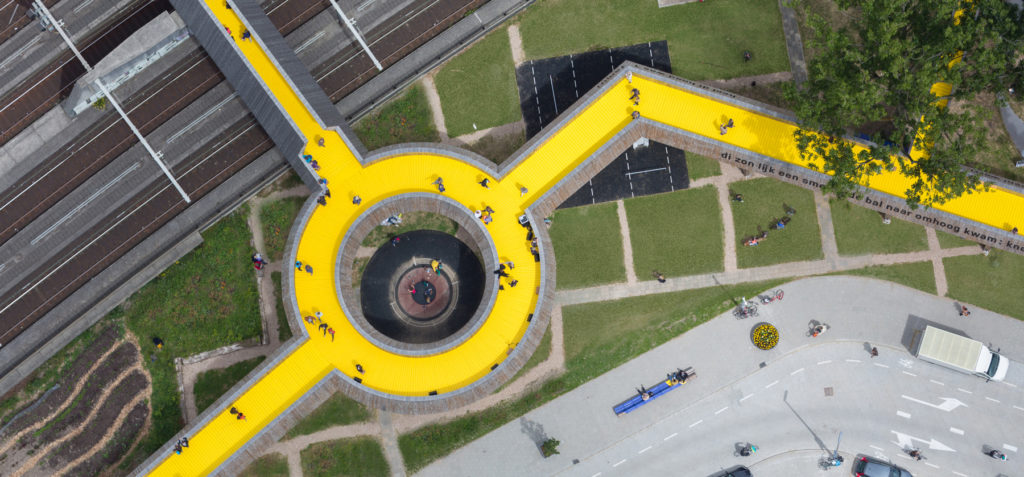
In 2012, Congress passed the Jumpstart Our Business Startups Act, more commonly known as the JOBS Act. This has allowed crowdfunding to permeate into real estate. You no longer have to rely on personal relations or country club connections to pull together a deal. You can put together an offering online that outlines a project you intend to develop with the intent of luring any investor, big or small. Prior to the JOBS Act, investors were required to have a net worth of $1 million or an income of $200,000 per year in order to participate in similar investments. Now, people of any income bracket are able to invest in a project, though there are limits set by the Securities and Exchange Commission (SEC) based on a combination of net worth and income levels. By imposing these types of restrictions, the SEC tries to protect smaller investors from risks they cannot bare, which could have devastating effects on the economy if a large portion of the population were to take part in high-risk activities.
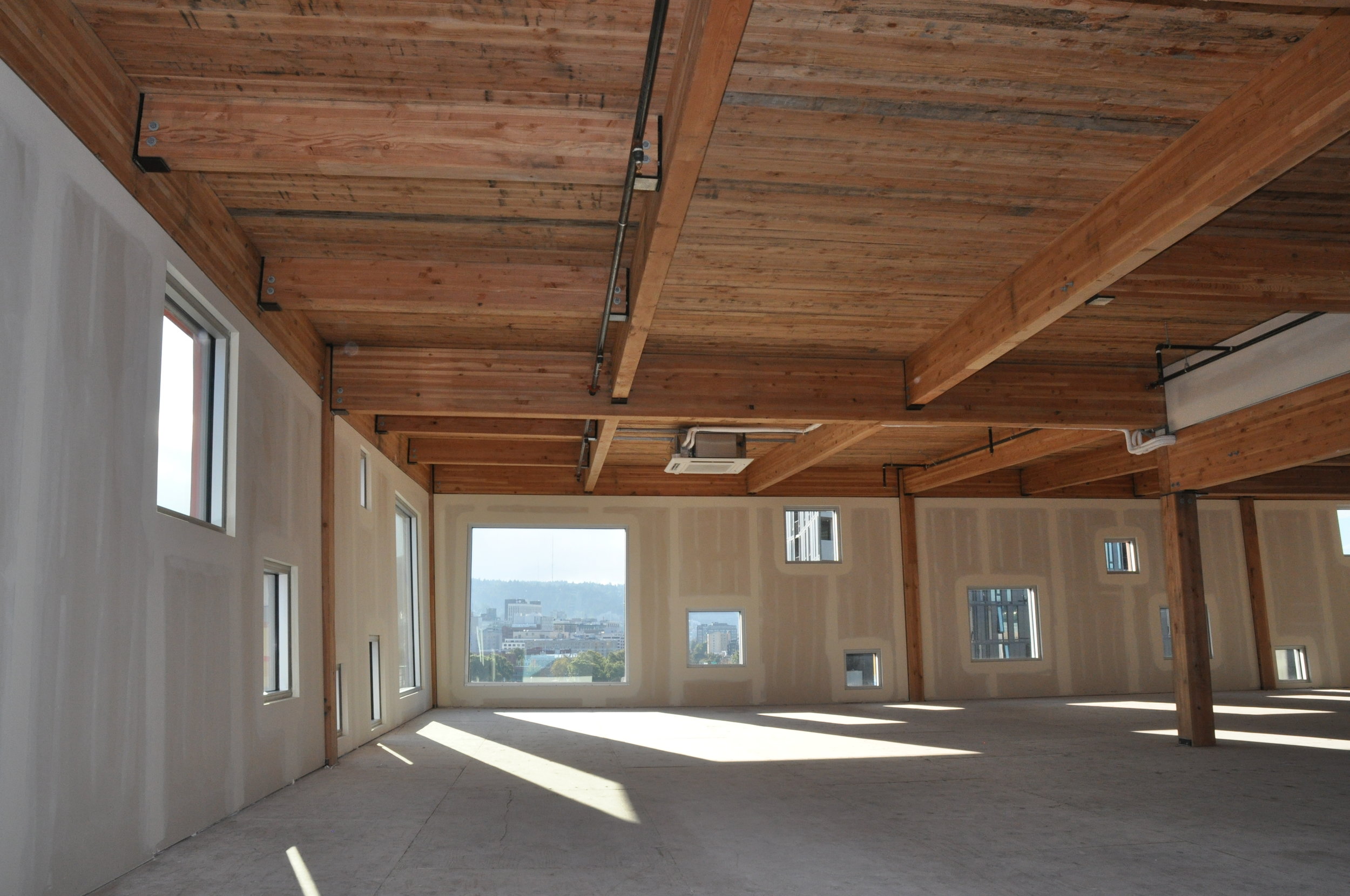
A recent report from the Cambridge Judge Business School has shown tremendous growth in real estate crowdfunding. In 2013, online platforms generated $43 million in investments. By 2015, this had increased to $468m per year. As the more than 125 American based real estate crowdfunding platforms gain momentum, serious money is being invested in real estate in a more grassroots way than we have ever seen before. The industry is still adapting and finding its groove.
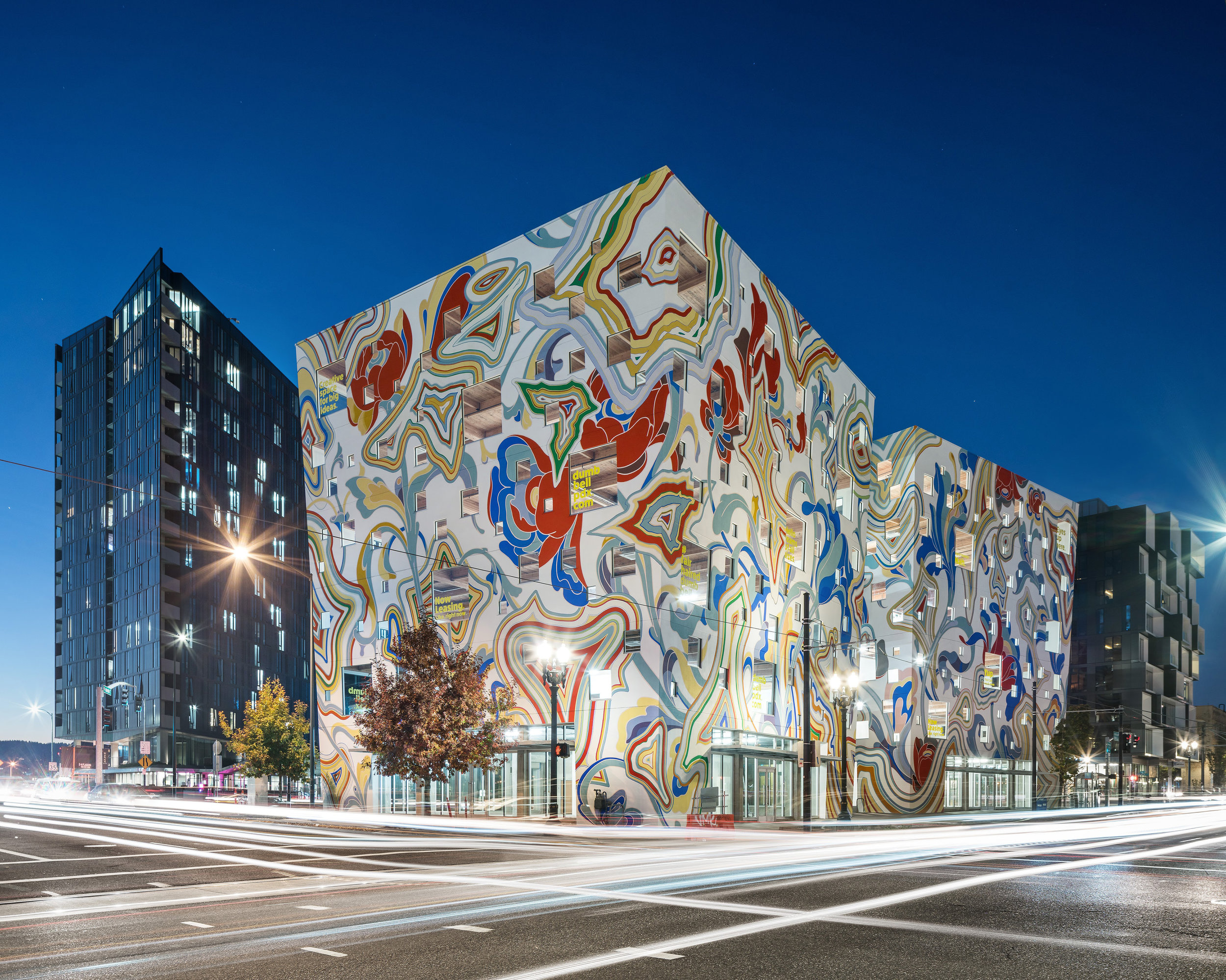
Two exemplary architects have successfully used the JOBS Act to help finance projects: Kevin Cavenaugh of Guerrilla Development, and Jonathan Tate of OJT. Kevin recently completed his second successful raise, and completed construction on his first crowdfunded project, both located in Portland, Oregon. Kevin was interested in trying a new pathway of financing that would allow him to develop his projects without the bank meddling in the process. “In 2009, I was really mad at banks,” mentioned Kevin when I spoke with him about his work. “Crowdfunding was this neat way to minimize the seat at the table of the lender.” In his first project, the Fair-Haired Dumbbell, he raised $1.5 million from regular people who were not accredited investors across five states. To do this, he spent 15-months and $200,000 in attorney’s fees to successfully complete the required SEC process in order to crowdfund the project. It wasn’t easy.
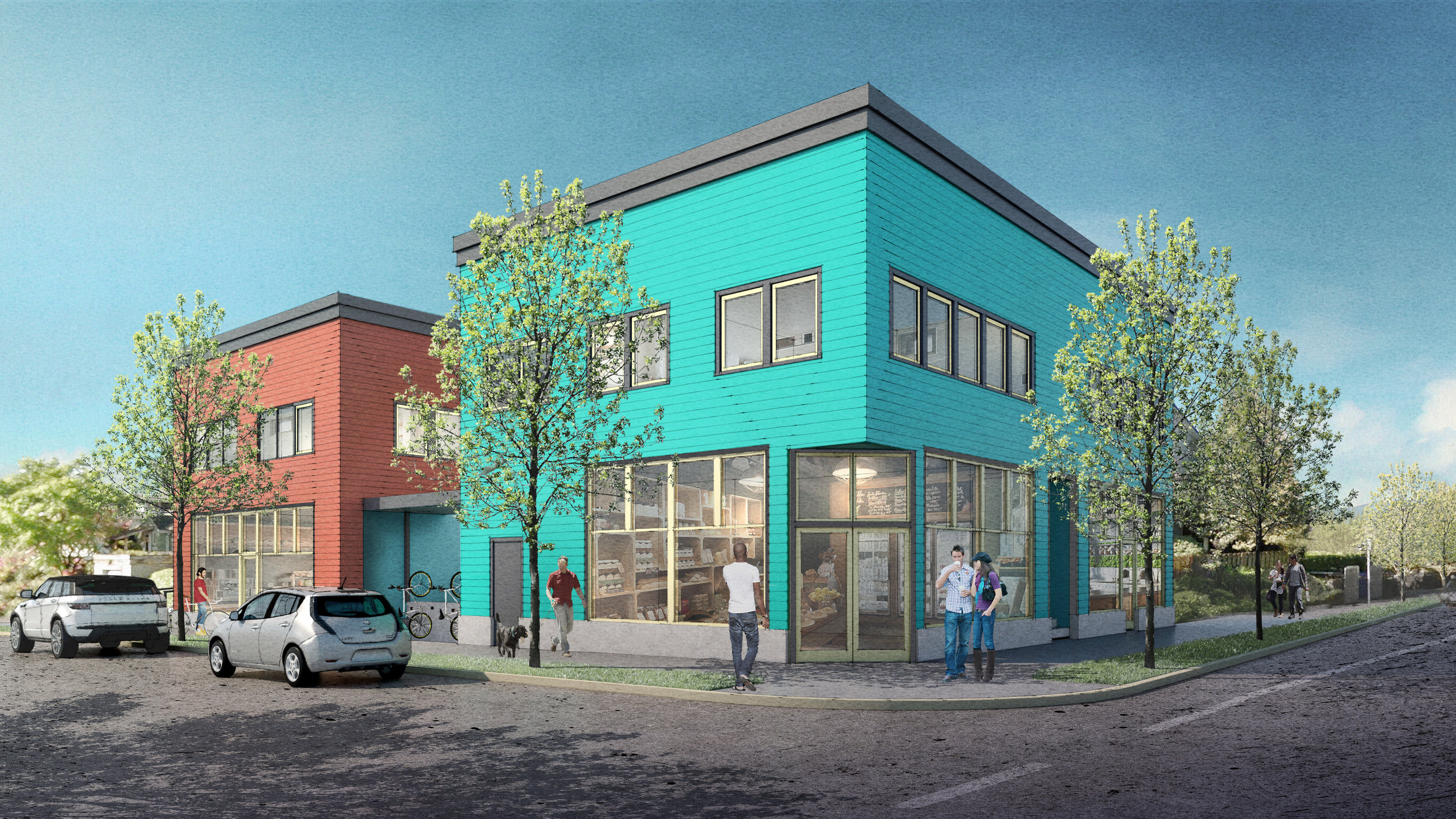
Kevin’s second project, Jolene’s First Cousin, raised $300,000 in three days through a different route. Kevin took advantage of an exemption from SEC registration under Section 504 of Regulation D, which permitted him to raise money exclusively in the state of Oregon through the Oregon Intrastate Offering (OIO). This allowed him to avoid the expense and bureaucracy of the SEC, but limited him to pursuing investors within a single state. The second project also allowed him to test his suspicion that investors would accept a lower return of 5 percent if investors knew their investment would fund a social cause; in this case, low-income housing for homeless people. Jolene’s First Cousin was so popular that investors funded it in three days! Kevin has been able to prove that crowdfunding is a viable pathway to create a project. It required a lot of legal legwork, upfront costs, and time. It did, however, result in a viable financial path forward. This is real money. Big Money. Take a look at the Fair-Haired Dumbbell and Jolene’s First Cousin crowdfunding videos. They are really entertaining, and also explain how participating investors receive distributions and the risks involved in the investment.
Kevin used his own platform to crowdfund the equity for his projects. This required him to deal directly with the SEC, the OIO, and all the bureaucracy therein. Jonathan Tate used a different strategy. He partnered with a third party platform, Small Change, who was already accredited by the SEC to raise funds through Regulation D and Regulation CF, which are the new parts of the JOBS Act that have only recently been available. I sat down with Jonathan to discuss the work he was doing as an Architect & Developer. “The hopes of the Reg CF is that there is an enormous untapped investor pool,” mentioned Jonathan. “The point of the JOBS Act was to get everyday individuals involved in this. I do think there is a lot of potential out there, but it needs to build up some momentum and visibility. Most people don’t understand what this is.” By going through Small Change, Jonathan was able to limit his required involvement with the SEC. He only had to supply the offering information, and Small Change took care of the rest.
All three of these projects still used a construction loan from a local bank. Neither Kevin nor Jonathan used crowdfunding for the entire amount. The crowdfunding was used as the mezzanine debt in the capital stack. In each case, this limited the equity that Kevin and Jonathan would have otherwise had to supply. In Jonathan’s case, his capital stack was $20,000 of sweat equity, $95,000 of crowdfunding, and the balance in the construction loan. “Essentially, the money that we are asking for is the equity requirement for the construction loan,” explained Jonathan. “It is 20 percent of the construction loan. But the rest of it shows up as our own contribution. We have money in the land and in soft costs. We are not reimbursing our services until the end when we sell everything. There is a preferred interest for the investors, and then they get a share of the upside afterward.”
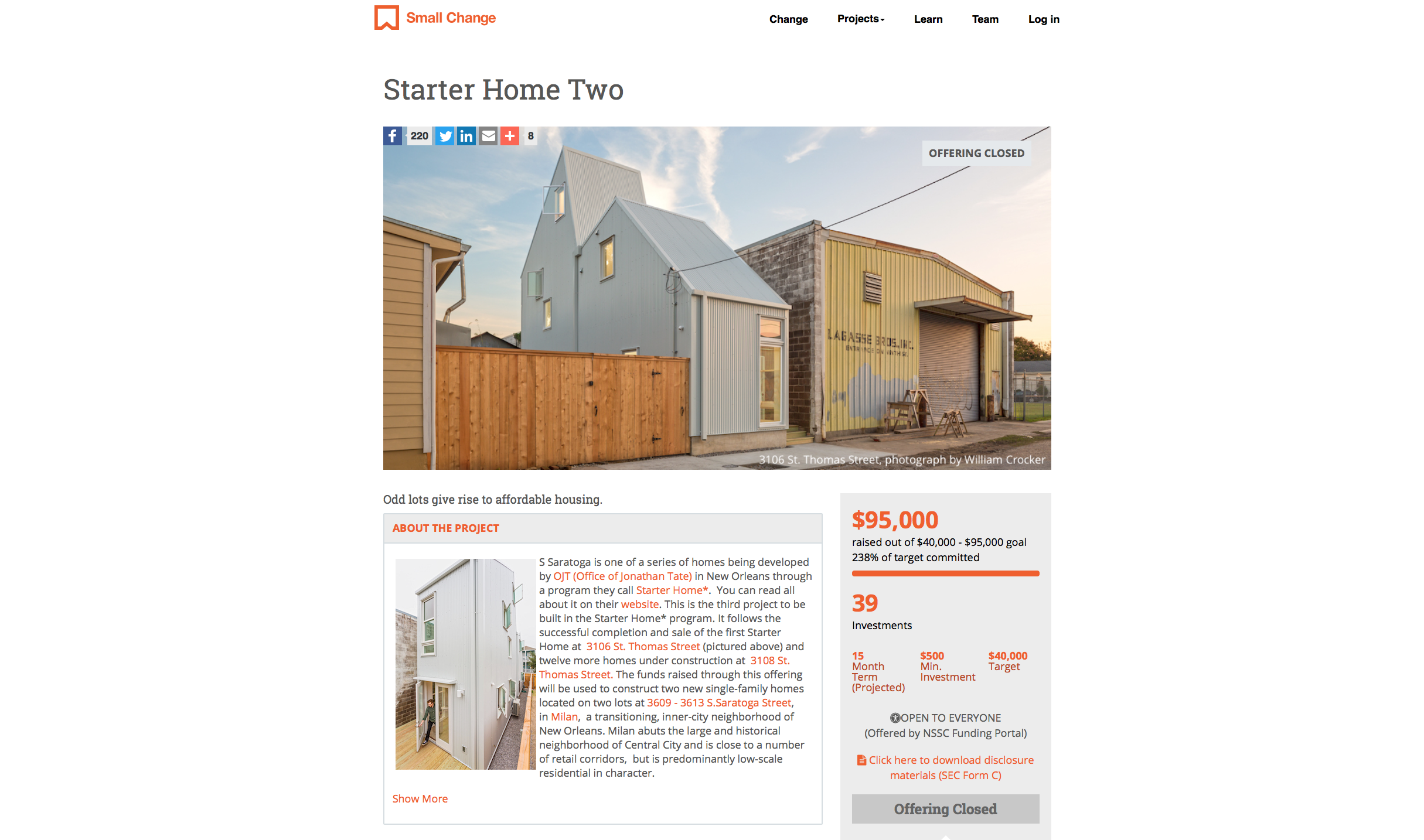
Regulation CF of the JOBS Act offers the best opportunity to crowdfund architecture today. Partnering with a platform like Small Change is the most strait-forward path to get started. Kevin, Jonathan, and Philip all love the architect as developer business model. It allows the architect to have more control and gives the ability to design not only the project, but the process. “I believe that we learn a lot as architects and as developers,” reiterates Kevin. Crowdfunding architecture is one of the most unique ways to act as an Architect & Developer. I believe that the crowdfunding sector of real estate will quickly explode to a point of saturation by standard mediocre developers. I hope that more architects lead the way for a better future.
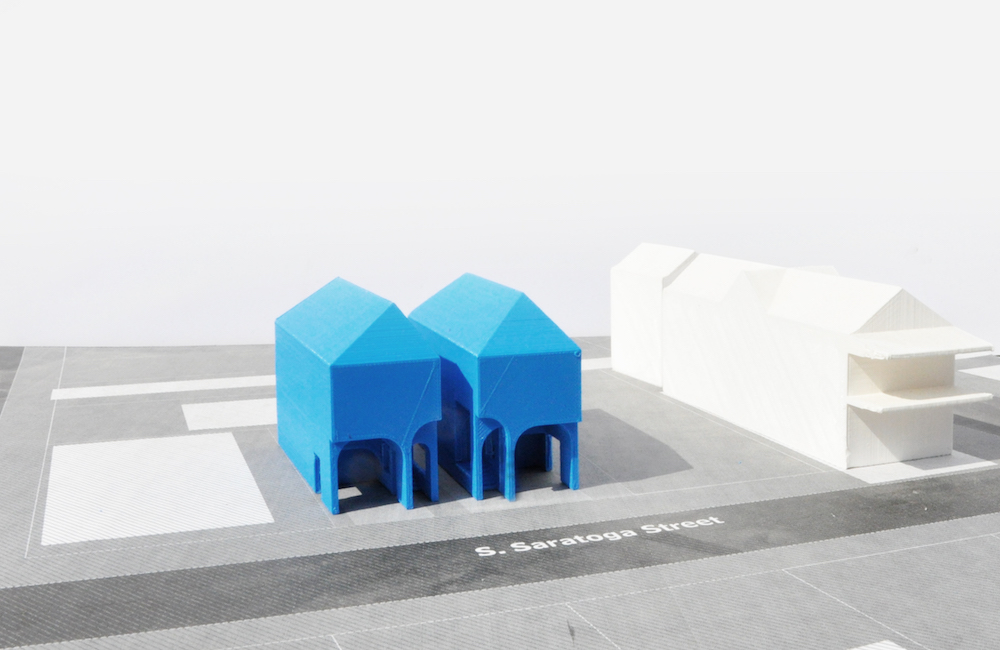
For more information on architects self-initiating work, see the book Architect & Developer: A Guide to Self-Initiating Projects.
]]>
In December 2017, I sat down with Architect & Developer Jonathan Tate of OJT in New Orleans, LA. See more information about OJT at offcejt.com. Find more articles and interviews with Jonathan {here} including a lecture at Harvard’s GSD that we did together.
Jonathan Tate: Why we ended up doing development work had nothing to do with wanting to be a developer. In fact, I say quite frequently that we are not developers, and we do not want to be developers. It was a tool that we had to use in order to continue the application of the idea that we had.
James Petty: The Starter Home*?
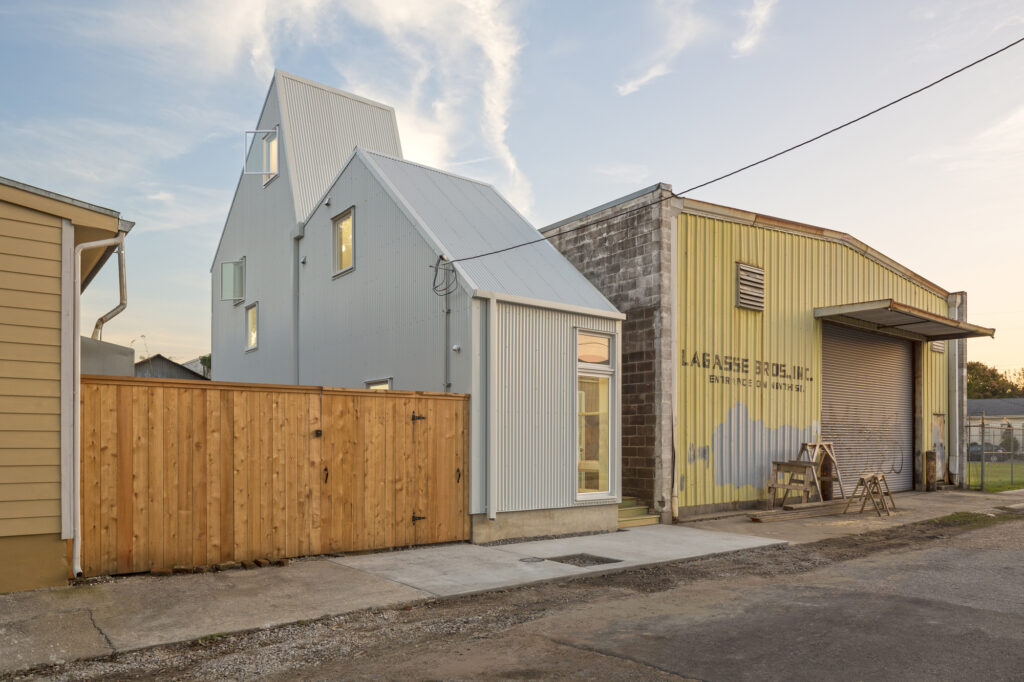
JT: Exactly. Nobody was going to ask us to do what we were talking about. So we had to move out of the realm of the abstract to something that was real in order to prove it. The only way to do that was to make it happen. Since then, I have had an affinity for development and a feeling as an architect that if you learned how to manipulate and run the course with
the natural tendencies of development instead of resisting it, you could actually do a lot of great work.
For us, this is applied research and to see what happens with it. Sometimes we are in partnership with other people who are developers. They know how to develop. But even then we are all equals, and we all have a seat at the table, we are also generating the idea of the project. It isn’t someone else coming to us with some “great idea about housing” and asking us to come along with them to develop their idea. What I am trying to figure out now is that I don’t always want to be the developer. I am trying to reframe the way architects work with developers, even in general terms. Because of the Starter Home* projects, we have been solicited by people around the country to help do similar things.
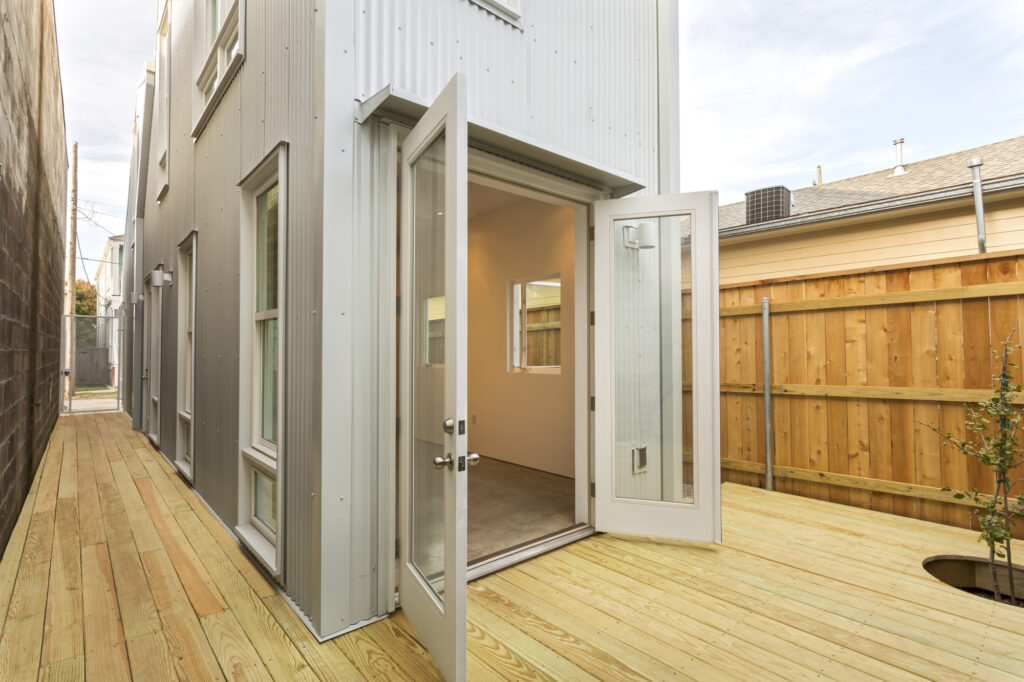
JP: Like the project in Louisville?
JT: Yes, Louisville is a big one. How do you reframe that relationship between architect and developer? Something where we don’t always have to be the developer, but where we have a different way of working with developers. In Louisville, we had a development entity that liked what we were doing. They have an area of town that they are working in and had properties that were ready to go. It is the same Starter Home* theme, but it is a different project. When we have conversations with other entities around the nation, we have to explain that what it looks like here, is not what it is going to look like there.
JP: You are not selling them a plan set.
JT: It is not just about the size of the house. It is a total land play and everything.
JP: That is the fine line between an architect and a developer though, right?
JT: Yeah exactly. The conventional role of practice is that you are waiting for someone to hand you something. Your ownership of the project is an aesthetic one. It is nice to own the intellectual foregrounding of something. There is a real sense of ownership at the end of that. We weren’t just given a site and told to put a house on it. This site was created and generated out of our own thought and creativity. You think of development as a play on a program, costs, time of construction, and land. It is a matrix. Those are the principal pieces. We were rethinking what land meant. Where and how we found the land was important. How do we build value at the same price point of the people that aren’t building value?
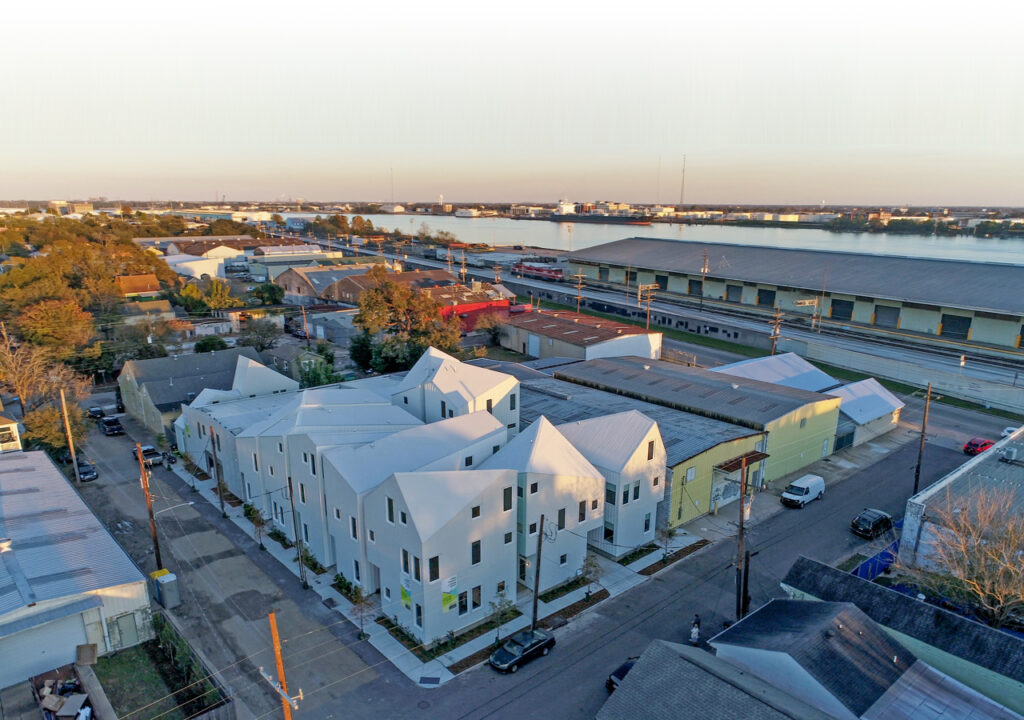
JP: That seems to be the most important concept of being successful.
JT: Yeah. With land, it required a lot of mapping. We used scripts and GIS to look for parcels we thought were opportunities. We could define criteria of what we thought value was. Where are the bands within the city that are on the verge of being both really expensive and really cheap? Can we fit within those bands? We overlaid that with what is permissible by code. We take our technical expertise as practitioners of zoning ordinances and look for gaps and opportunities. This is something people don’t usually approach us for otherwise. But we are the ones who see them. We try to exploit that as well.
In New Orleans, land is so expensive, so we needed to find a small parcel. In Louisville, land is so cheap. So we had to look at other dynamics that we could use to influence why or what we would do there. We started looking at ownership and what foundations and non-profits were doing. We tried to pair those together. We looked for land owned by a land bank that was adjacent to a non-profit. We knew we could leverage site control to gain larger site control. The scale of the project could change over time. You create value with the land that you own as a way to take free adjacent land and capitalize on it.
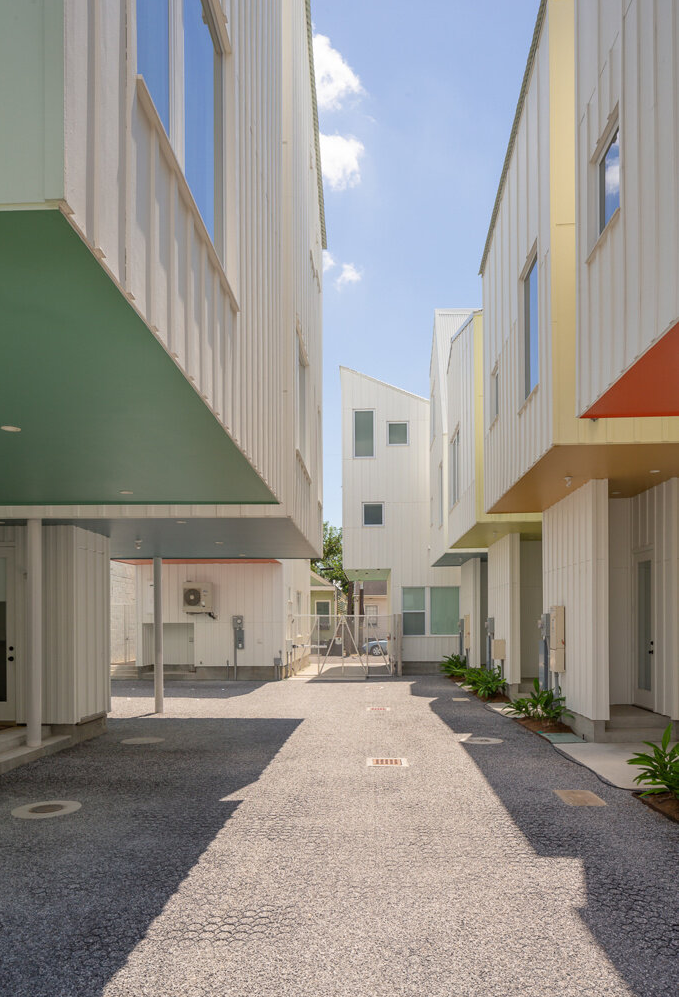
JP: Your subsequent projects profit off the first, just like your work here in New Orleans. Was it a coincidence that your second development, the 9th Street project was directly next door to your first project, St. Thomas?
JT: Yeah. It was a coincidence. It was a development that happened through the course of the project. Originally we were looking for land opportunities. Regular lots are expensive. So we started looking for these little things. We sorted through zoning and through neighborhood locations to map them all out. We began to focus on one particular location. There were about thirty properties, and we got one after soliciting with nearly all of them.
JP: Were you offering below market rates?
JT: No, we were paying market rate. But it is a small lot. You are paying the same per square foot as that of a larger lot. There will be one next to standard lots that go for $200,000 or $250,000 for an empty lot. These are smaller pieces that still go for $45,000 or $25,000. Most spec homebuilders want a standard lot. That is what their house is made for. They don’t have to hire somebody to figure it out. These little lots, they just don’t know what to do with. They consider them unbuildable.
So when we were building the first house, there was a neighbor who owned the land next to us. He was very interested in what we were doing. So we started talking to him about possibly buying the land. We ended up buying that lot and trying to do the same thing we did at the first house but on the larger lot. We thought we could put twelve homes and do it in the same amount of time. That generated it’s own complexities.
JP: You mentioned something about that at your lecture in New York for Architecture League’s Emerging Voices 2017. You said that the second property didn’t have an as-of-right to build twelve units on it.
JT: Yeah, if you look at what the subdivision ordinance tells you what you can do with a property of that size, you can only put three regular single-family homes on it. The lot was multiple parcels already, but they were little fragments of land. We consolidated the lot and then used the condo regulation as a way to inscribe the lot lines. We drew the condo map. We drew the plan and outlined what people owned. It was an incredible experience and a fun piece of this. We as architects are typically on the backend of this. You are told how it works, and you don’t get to challenge it. Now we get to see what we can do with it.

JP: It is also an incredible urban opportunity. Instead of designing a single-house, you are able to create a community and the in-between space.
JT: Exactly. We are not trying to repeat one project over and over again. The fun part of this is that for everyone we do, we are trying something different. The first one was a small lot, small house. The next one was a private client to do what we do. Then we took another small lot and basically created a set of documents for somebody to build their own tiny house. At the time it was the smallest permitted residence in the city.
For more on Jonathan Tate, see the book Architect & Developer: A Guide to Self-Initiating Projects. See more articles about Jonathan {here}.
]]>