To learn more about Jason, go to his:
Website: https://boyervertical.com/#
LinkedIn: https://www.linkedin.com/in/jasondboyer/
Instagram: https://www.instagram.com/boyervertic…
]]>To see more about Drew, visit his website at: https://langarchitecture.com/
LinkedIn: https://www.linkedin.com/in/drew-lang…
Instagram: https://www.instagram.com/langarchite…
]]>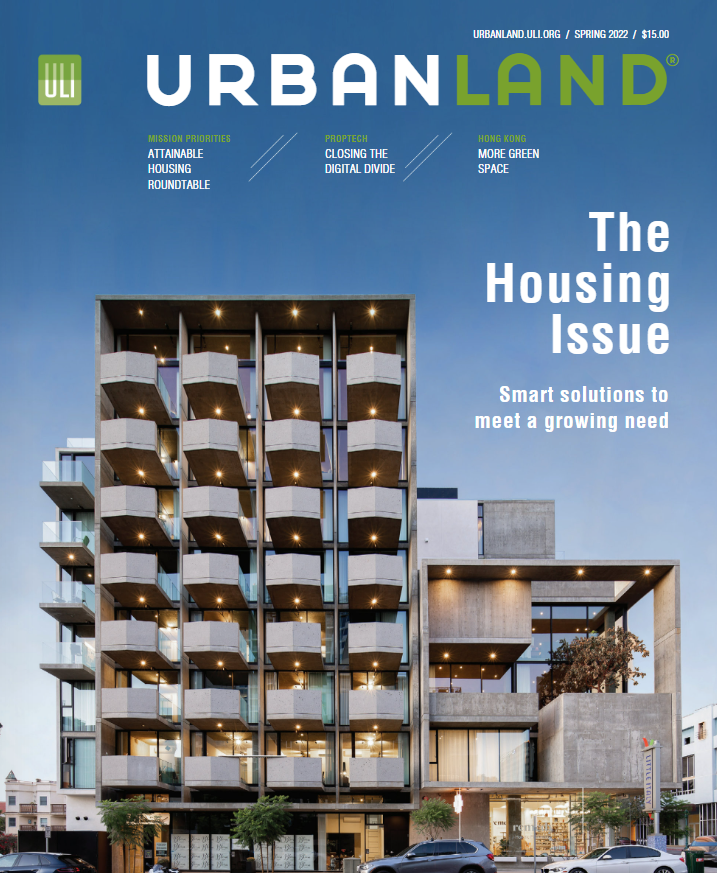
Urban Land’s Spring 2022 cover depicts a groundbreaking micro-housing project in the heart of downtown at 320 West Cedar Street in San Diego’s Little Italy. Designed, developed, owned, and managed by local architect Jonathan Segal, the 42-unit structure features 5 low-income apartments, two commercial retail spaces on the ground floor, and a distinctly separate single-family townhouse designed by Matthew, his son, that looks like a cube on the corner. And all on a 5,000-square-foot postage stamp size lot.
Like all of Segal’s projects—he now owns and rents 160 units in 5 buildings in and around San Diego—The Continental began as an experiment. This time, the architect cum developer (cum general contractor cum owner cum property manager) wanted to provide housing for people who worked downtown who didn’t have cars. The result: micro workforce houses at a price point of 65 percent of the average market rent.
The architect’s penchant for experimentation has earned him dozens of top local, state, and national accolades from groups like the American Institute of Architects for residential and urban design. In mid-2020, he was awarded Master Architect for the City of San Diego, the youngest architect at then 59 to receive the honor in a field with 5 living recipients whose average age is 91. He was also awarded California State AIA’s 2021 Maybeck Award for career design work.
Urban Land spoke with Segal about The Continental and his innovative approach to projects that push the envelope of possibilities.
What makes your firm stand out?
Segal: We don’t have any clients. We do our own work. We develop our own work. Each project that we do is sort of an experiment of what we think is pertinent to the time or germane to what is at issue at the time.
Every time we do something, it’s rooted in architecture—it’s not from development. It’s not numbers. It’s not beans. It’s not density. It is: What is right and what are we trying to investigate as an urban architectural experiment?
The Continental was created because the housing downtown was expensive and we needed to create some kind of workforce housing so people who didn’t have cars and could not pay the extra freight for a parking space could have a unit and we wouldn’t have to build an underground parking garage, which would save us money. And that was the genesis of what we wanted to do. We wanted to provide urban workforce housing.
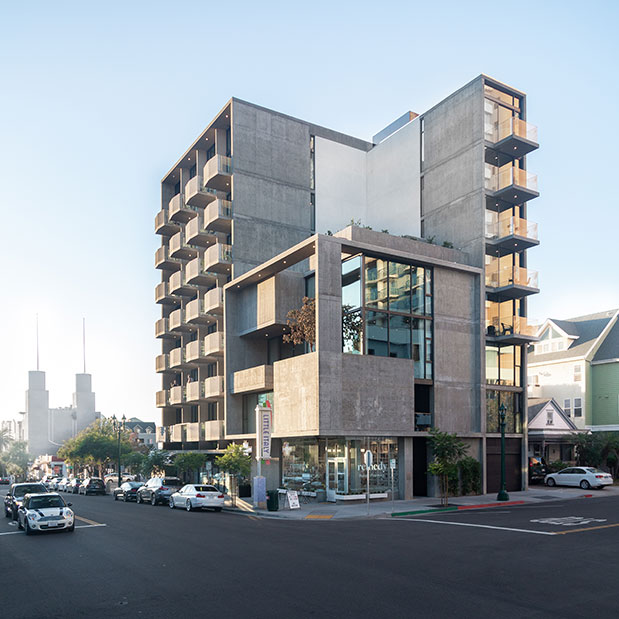
How was this project informed by the California housing crisis and what are the chief obstacles to getting this type of affordable project done?
Segal: This was our answer to the current housing affordability crisis. It’s the law of economics; it’s supply and demand. If there’s big demand, and little supply, things get expensive. There’s a whole bunch of supply and no demand, things get real cheap.
I don’t think that the cities are allowing us to build quickly enough and easily enough and efficiently enough. They’re still getting in our way. They’re just not letting the gates open. It’s amazing to try and get something processed still. The fees are outrageous. I wish that we could work closely with cities to vet issues that would make it more efficient to process a building permit—clearly, that would be the key to the supply issue.
What inspired the design of The Continental?
Segal: We wanted to develop a project with no parking. Its façade of balconies is patterned after a Lincoln Continental car grill. So if you look at the pattern of the late ‘50s Lincoln Continentals, the grills in front of the radiators have a pattern and that was the genesis of a pattern created with the decks. Everything is car-related for me. I collect ‘50s Italian cars and ‘50s and ‘60s American cars. There is an incredible design vocabulary in these cars that I build from.
When did it come online and who is your target renter?
Segal: It was two years ago in December 2019. What we’re trying to do is we’re trying to make it for the people who actually work in Little Italy to live in Little Italy. So if you’re a bartender and you walk three blocks to work, you don’t need to pay $400 for a car payment, another $200 for license and insurance, which is $700 a month. You can apply that to your lifestyle and/or your unit. And if I can make your unit $700 or $800 less expensive a month because it doesn’t have a parking space attached to it, there’s more savings. So it’s just all-around lifestyle savings for people that can’t afford expensive downtown. The rents for 37 of the units, which are 350 square feet or less, are $1,595 to $1,995 with affordable ones at about $900 a month.
Initially, when it came online, this was an experiment. This was sketchy, risky. They didn’t immediately rent up. We had to get our market of the people without the cars in and that was a tight, small market at the time; it’s grown significantly now.
Social interaction is important in urban architecture, so we created an outdoor space at the top of the building, facing the ocean, facing the San Diego Bay. It then has its washer and dryer room connected to it so you can go up and be social, do your laundry, and then socialize with people in the building and have a fabulous view you couldn’t afford because you can only afford the unit on the second floor. So very democratic the way it enables all people to enjoy the best parts.
It is a very good product type to develop provided you don’t have to provide parking for it. And we’re seeing that all over San Diego now; we’re seeing a lot of developments. We do by example, and they copy. They’re everywhere now.

What makes your micro-housing design unique?
Segal: Besides bringing a substantial reduction in parking, we brought large individual private outdoor living spaces to indoor living. That is extremely important in a small rental and also to capture the incredible San Diego weather. And we brought an efficient layout of living space. It’s 350 square feet or less and we have a big, huge sheet of glass at the end of it so the space feels like it’s larger whereas typical developers put a four-by-four or five-by-five window at the end, this is a full-blown, huge commercial-grade window system and a nice patio that’s eight by eight.
It’s only been two years but what kind of turnover are you seeing?
Segal: Our tenants are staying. We were wondering about the units being so small if the turnover would be more than the larger complexes with the larger units and the answer is no, it’s basically the same. It’s crazy. It’s also important to remember Matthew developed a single-family residence and placed it over his Remedy Pharmacy. This living over the store row house is another typological pattern that needs to be understood in urban San Diego regardless of the unit type. We try to be a little less expensive, so we have less turnover because turnover is costly.
What are the sustainable elements of The Continental?
Segal: No parking, no cars, more transit use, more walking, more healthy lifestyle. We have nominal parking, 9 parking spaces for 40 units. And if you’re walking and your neighbor’s not because your neighbor has a car and you’re walking a mile or two a day, you’re going to be healthier. Your being healthier is going to help with your longevity. It’s going to help the medical system—it’s on and on and on. Sustainability isn’t just using bamboo floors. You know, it’s an idea, not necessarily a product. People get that confused. High density is sustainable. Urban suburban sprawl is not. I don’t care if you’re making it out of recycled building paper—your whole house—it doesn’t matter. You’re burning fossil fuels to get from here to there.
I have the most efficient mechanical electrical units that you can buy. The building is made out of concrete so the maintenance on the building is almost nothing. I’m not painting it. I’m not staining it. I’m not doing any redos. The storefront is an expensive product that lasts longer than cheap builder/developer windows. Operable windows for cross ventilation so you don’t have to run an air conditioning system if you don’t want to. We have complete solar, as much as we can fit on the roof to offset the building expenses. We don’t have batteries.
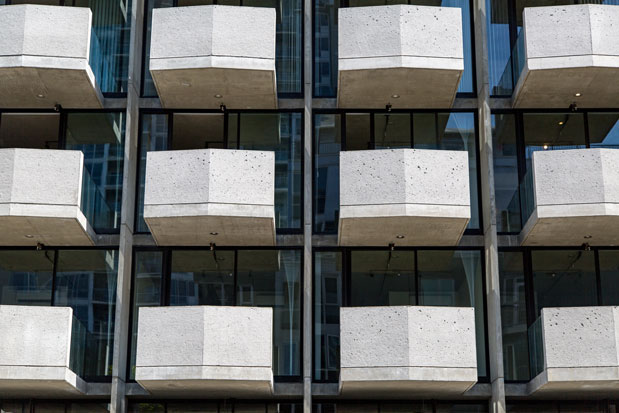
How much does the solar offset the building expenses?
Segal: It covers about 80 replace of the building itself, not the units. We just don’t have enough physical real estate area up there. We would have put more but there’s the physical square footage of the buildable solar area limited us, which is pretty typical for urban housing. You’re limited by your roof.
Do the smaller units make the math work but also mean more management?
Segal: Yes, smaller units allow us to charge less rent. And yes, you’re going to have a couple more units of turnover just by the mere fact that a percentage on a higher number is going to equate to more move-outs. So it is more labor-intensive or management intensive to manage smaller units. Without a doubt, there’s no question.
Does it have any green certifications such as LEED?
Segal: We don’t believe in that. We’d rather spend the money on the building making it green rather than spending ten grand on some certification expert to certify that we’ve done what we’re supposed to do.
This is also a mixed-use project…
Segal: We have two retail spaces. Matthew actually lives above the store like my wife and I have done since 1989. He has a holistic pharmacy called Remedy with his wife and they’re raising their first child there, Oliver.
You mentioned another rowhouse development where you created fee simple ownership over 30 years ago…
Segal: I was trying to get a fee homeownership to downtown and I cut a 15,000 square foot property into 15-foot-wide lots. And then I created something I call ‘convertible housing.’ I’m going to give you the opportunity to have sort of an extra flex space that you can either have your home office in or you could rent out as a separate unit. And if you bought one of the homes that also came with a granny flat, there would be an additional commercial space under your row house. Physically you had your business below and your home above, no commute required. And you can also rent out those spaces for income. So if you get the down payment from your parents, effectively you can live out of it for free. And that was my first foray into developing fee simple living at home and working at home. That was ‘98 and we called the project Kettner Row.
How do you replicate the best of The Continental in other projects?
Segal: We are now starting to incorporate micro-units as part of our product types. So the building next door, the high-rise—25 replace of the units are 350 square feet.
What’s your next project?
Segal: It’s a high-rise that we’re currently getting ready to build next door to The Continental. And because we own contiguous properties next to each other, we are able to for a maximum building height basement of the Continental property and this basement allows us to have a glass wall on the property lines that we wouldn’t be able to otherwise have.
We bought a 50-by-100-foot lot and we developed a 73-unit, 23-story tower there on it. We have an automated parking system that goes with that, which is kind of a first of its kind in San Diego. Typically, a downtown building has got maybe six levels below grade of parking. So you drive into a hole and you spiral down six floors to a space that has bad air and maybe encounter unsavory people without any security.
Our system basically takes half the area of a conventional garage. Your car rolls into this little vestibule parking, and you get out and the machine comes and takes it away. And then it puts it on an elevator, and it stacks it on the eight-story parking area against the building where we don’t have windows. And we’re doing it on a non-buildable lot—50 by 100—in downtown San Diego, so there’s an experiment. There’s a demonstration. No one’s done it. So there’s an opportunity.
Where does the project stand now?
Segal: We hope to break ground in September. We’re in the final process of getting our entitlements and our building permits. The cost of the building is around $31 million construction costs for 73 apartments. We’re giving away eight units to the city of San Diego free of charge for affordable housing. So the city doesn’t have to put a dime out and they’re getting these subsidized units that are about 35 percent on the dollar for rent so if it’s a $3,000 unit, it’s $1,000. If it’s a $4,000 unit, it’s $1,300. It creates a pretty good deal for everybody.
See more about Jonathan Segal {here}.
]]>In April 2020, Enoch Sears of the Business of Architecture Podcast interviewed Cady Chintis, the co-founder of WC-Studio based in Tacoma, Washington. It’s a great and honest interview of how architects can finance and develop their work. You can listen to the interview on iTunes {here}, the YouTube video above, or from the Business of Architecture website at businessofarchitecture.com.
I had the pleasure to interview Cady and John for the book, see the interview {here}. See more about WC Studio, their developments, and their efforts on creating housing for the missing middle at wc-studio.com.
]]>
Earlier this month, Sydney Franklin with AN interviewed Jared Della Valle of Alloy. Please find the original article at {archpaper.com} Find more information about Jared and his work with Alloy {here}, including my interview with Jared.
One of the most talked-about towers in Brooklyn is being designed—and built—at the hands of Alloy Development, the 13-year-old company responsible for residential structures like 185 Plymouth Street and One John Street in DUMBO. Led by CEO and founder Jared Della Valle and president AJ Pires, the firm has its sights set next on two projects along Flatbush Avenue in Boreum Hill—one of them which would become among the tallest skyscrapers in Brooklyn. These major developments are advancing their goal of shaping the real estate conversation in New York towards a more design- and community-centric outlook. They’re literally restructuring the skyline of the city’s most populous borough one project at a time, for better or for worse.
But getting the chance to take on an 860-foot-tall building like the one Alloy is putting up at 80 Flatbush didn’t just happen overnight. When Della Valle and Pires first started Alloy in 2006, there were hardly any companies sporting the title of architect-developer. Architects stayed in one lane and developers stayed in another, but that didn’t stop Alloy from stepping into unknown territory.
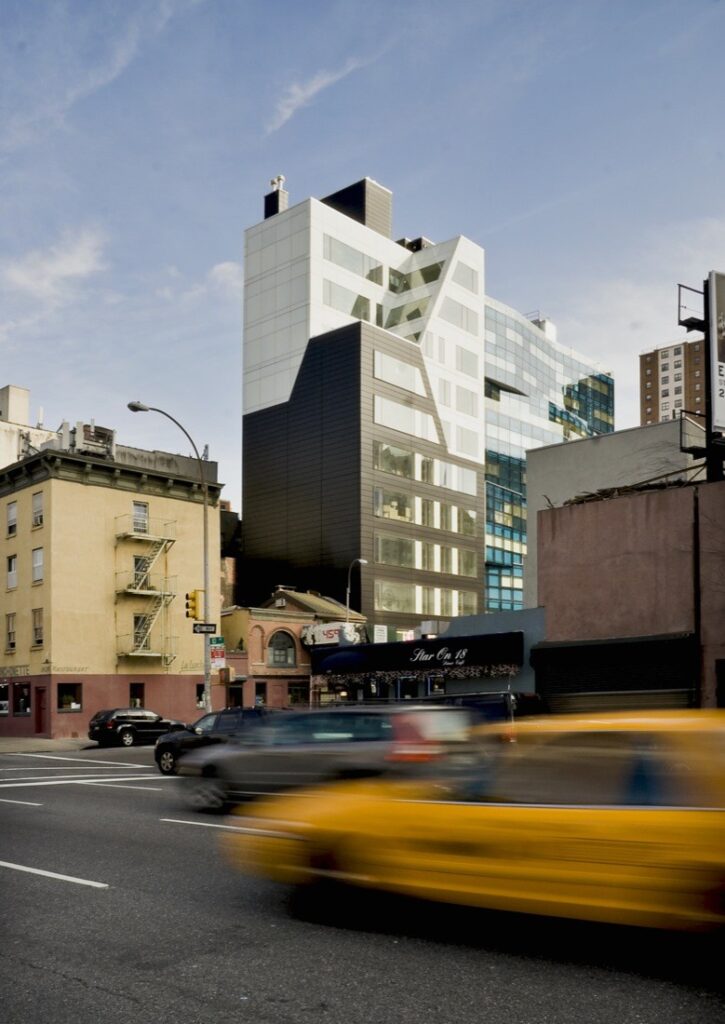
When the firm completed its distinctive 459 West 18th Street on the High Line, an 11-story residential structure with contrasting black-and-white, angular facade, both the design and real estate communities started to take notice. It wasn’t easy for Alloy to secure the millions of dollars needed for that in-demand site, but its success gave the company—then under the name Della Valle + Bernheimer—the confidence to do even bigger projects.
“We chose to pursue development as a way to have more agency over the process of design and to take control of the outcome,” said Della Valle. “When you can define program and priorities because you are taking on the risk and assembling all the capital, you get more design agency from every single perspective.”
In mid-2016 alongside co-developer Monadnock, Alloy completed One John Street, a glimmering, 12-story, 42-unit sustainable structure on the DUMBO waterfront just north of the Manhattan Bridge. The team considers it a major turning point for the company because of its integration into the local community. Though it’s a luxury residential property, it housed an outpost of the Brooklyn Children’s Museum for the last three years, and soon a Brooklyn Public Library annex will open in its stead.
From a design standpoint, One John Street was also a major step forward for Alloy. The firm teamed up with Brooklyn-based SITU Studio to create the one-of-a-kind sculptural panels made of concrete textured after fragments of fiberglass, pellets of beeswax, and salt granules that wrap the building’s lower core. In addition, because of the building’s noisy location next to an elevated train line, Alloy scaled up the windows and floors, decreasing the sun exposure at the same time.
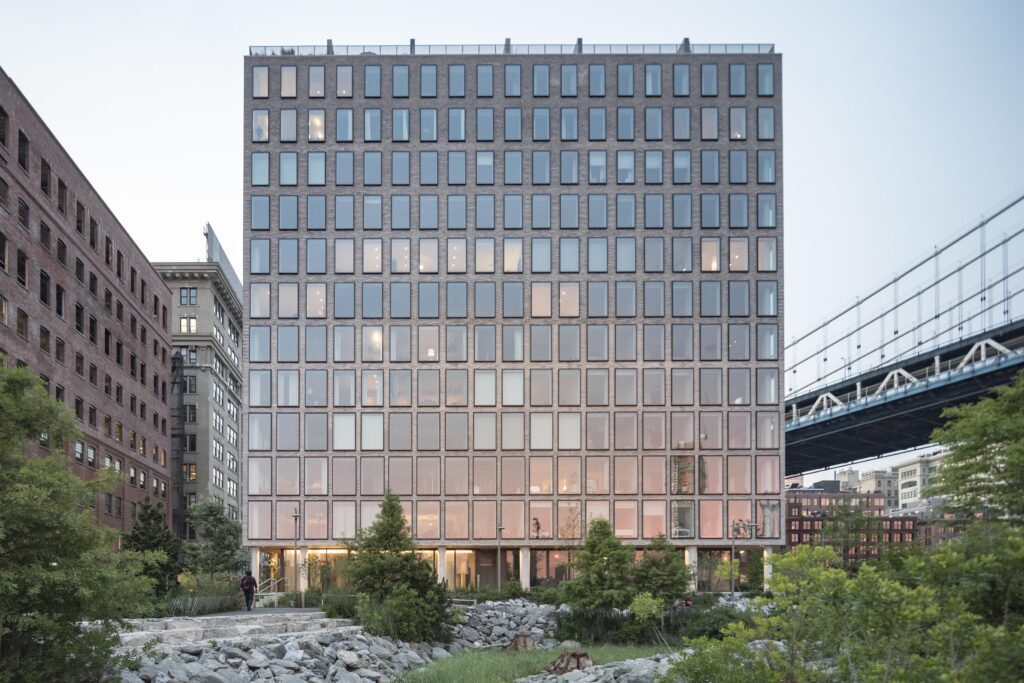
Challenging themselves with innovation at One John Street also gave Della Valle and Pires the authority to cement their names alongside New York’s top developers, and its completion gave them a seat at the table.
“I find it hysterical that now we are on the same panels as the very big guns of real estate in this city like Related and Extell who have existed for a long, long time,” said Della Valle. “On the architecture side, we’ve received a lot of admiration because we’ve made design a core value of our developments. We’re not interested in repeatability.”
Della Valle said that he’s met with plenty of famous architects who grill him on how Alloy makes it work. As a development company full of architects, he says the quality of the architecture and its impact on the community is most important. “We have to have economic output to achieve our work, but it’s not our reason for being.”
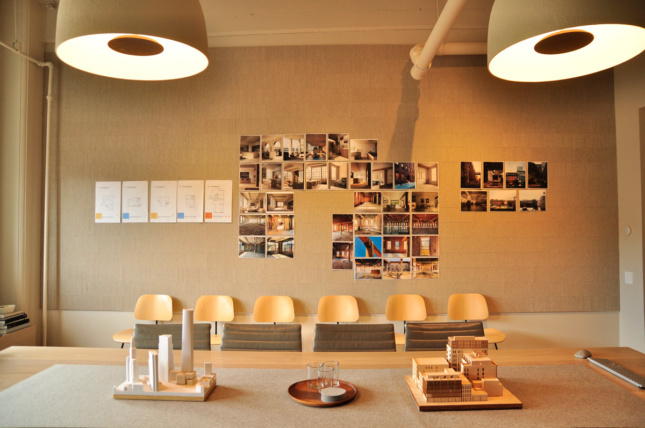
Alloy’s office is located at 20 Jay Street, a hotspot for many Brooklyn-based architecture firms because of the old building’s large floorplate. A small firm with just under 20 employees, the team has been based in the same space since 2001. On any given day, they’re only working on one or two projects at a time and don’t have to answer to any clients—ever. Things will continue to stay this way, according to Pires.
“Jared and I both live 100 feet from the office,” he said. “We’ve gotten to know every single landowner in DUMBO and there’s an intimacy of knowledge here that, when you connect it back to the risk equation, is very valuable. We’ve often had a leg up on other developers in this neighborhood because we’ve been here for so long.”
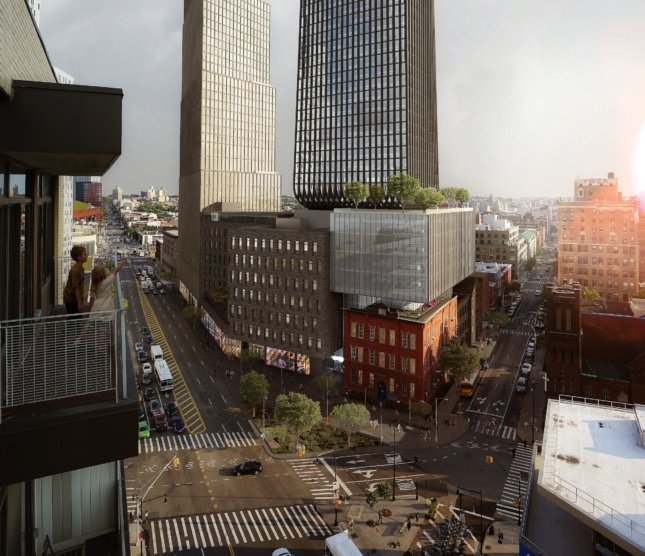
Alloy’s investment in DUMBO has long been clear and will continue with their upcoming three townhouses and 46 apartments at 168 Plymouth Street. Their proposal to take two, neighboring, century-old warehouses and turn them into condominiums was approved by the Landmarks Preservation Commission. It will be one of the last loft conversations in the area once finished next year. However, the East-River adjacent community isn’t the only part of Brooklyn that Pires and Della Valle aim to influence.
80 and 100 Flatbush will be the duo’s first attempt at a true high-rise development. The mixed-use skyscraper at 80 Flatbush will feature 200 units of affordable housing while the proposed 482-foot-tall tower at 100 Flatbush will include a 700-seat elementary and high school (designed by ARO) for Khalil Gibran International Academy, the first English-Arabic public school in the United States. Two historic buildings will also be preserved on the site. Demolition began in October.
To go after such a massive property—the block is spread across 61,000-square feet—Alloy had to work with the city’s Education Construction Fund in planning all that the future site would entail. It’s an overwhelmingly complex project, but Della Valle and Pires see it as another decisive moment in Alloy’s own development. They’ve been able to reach this point, Pires said, because of that innate attraction to risk and their constant reliability.
“The exposure we’ve received on our past work gives us a lot of credibility,” he said. “We truly believe you have to be optimistic to be in development. The associated risk actually boosts our creativity and forces us to be more clever.”
]]>Discover more podcasts on the Architect & Developer Podcasts page. Also, check out my critical review of Roger’s book, Shouldn’t we all be Developers {here}.
]]>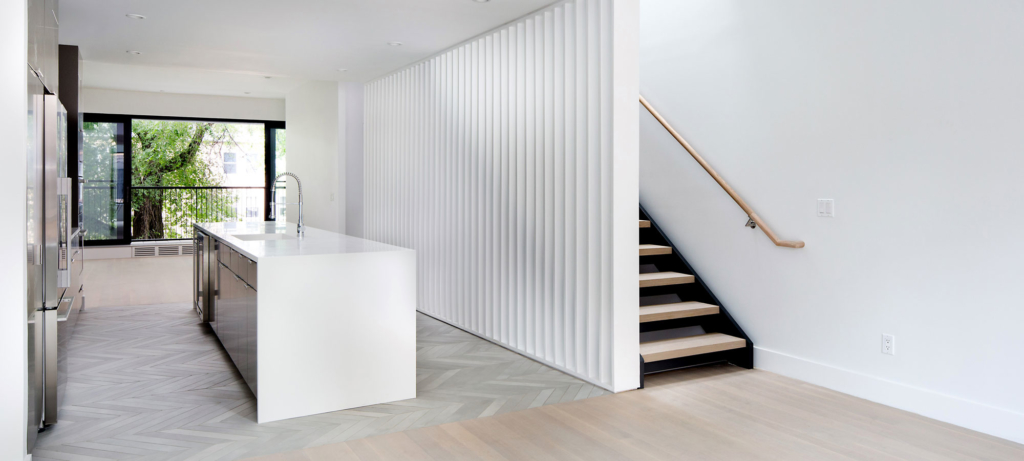
In the Winter of 2017, Design Develop Construct (DDC) Journal spoke to Architect & Developer Alex Barrett of Barrett Design in Brooklyn, NY. They spoke about Alex’s frustrations with the typical architecture role and how he has taken more initiative in developing his own work, as well as the latest projects that Alex is working on. See more information about Barrett Design at barrettdesign.com. See more articles about Alex including my extensive interview with him {here}. See the original article ddcjournal.com.
Alex started Barrett Design in 2005 after speaking with a number of other architects who were exploring the ideas of combining real estate development and architecture. The architect as developer model was still very young compared to the number of architects developing today. “It’s still a relatively rare business model, which kind of surprises us, ” Alex adds.
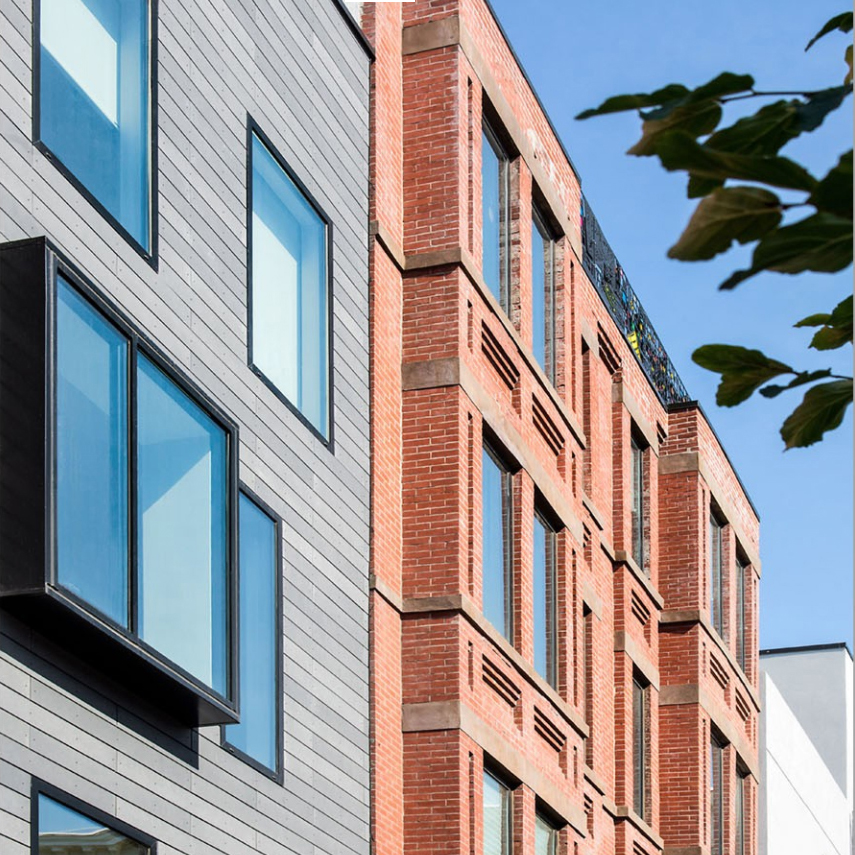
What was frustrating Alex with the traditional role was the lack of agency that the architect had in the process. “Value really gets added to a property through the design work,” Barrett says. “In the traditional development
structure, where the architect is just a third-party consultant, they are not getting fairly compensated for the value they are creating.” Alex decided to take matters into his own hands and purchased a brownstone in Brooklyn to renovate. It was his first step to becoming a developer, and there was no way he was going back.
By acting as an Architect & Developer, Alex not only has full agency in his designs, he has better control. Instead of being pitted against each other, the developer and architect are working in concert to create a product faster and with less need for communication and presentations. “It makes the process of designing and developing real estate a lot more efficient,” Barrett says. “It forces us to be a lot more rigorous and a lot more disciplined because we know that whenever we draw a line that represents something that is going to get built, we have to pay for it.”
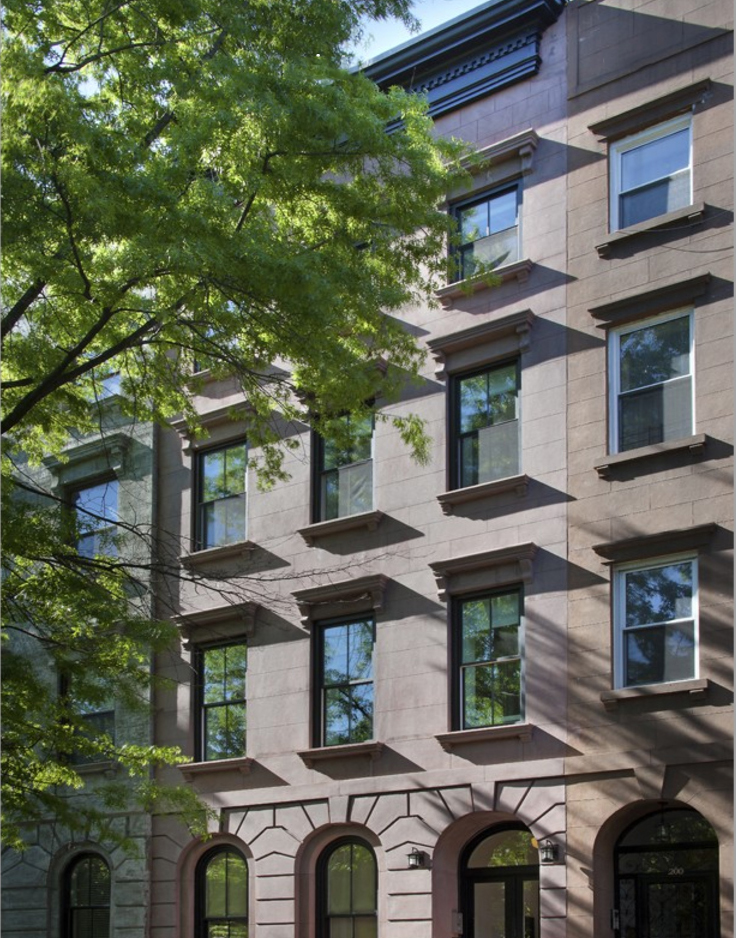
Alex argues that the dual-nature of his company allows him to create a higher caliber product than his developer competitors who hire architects independently. “We really love it and think it produces a great finished product at the end of the day,” he says. “We like that we are developers who are designers first and foremost.” Many projects in real estate seem to be a race to the bottom as developers try to cut costs to maximize profits.
When Alex is competing with these developers, his work really stands out. It allows the products he develops to sell faster and at a higher premium. “When a buyer walks into one of our projects as opposed to a comparable project by another developer that is not architect-led, they will feel something in our project that’s missing in others—a strong focus on quality design,” Alex says.
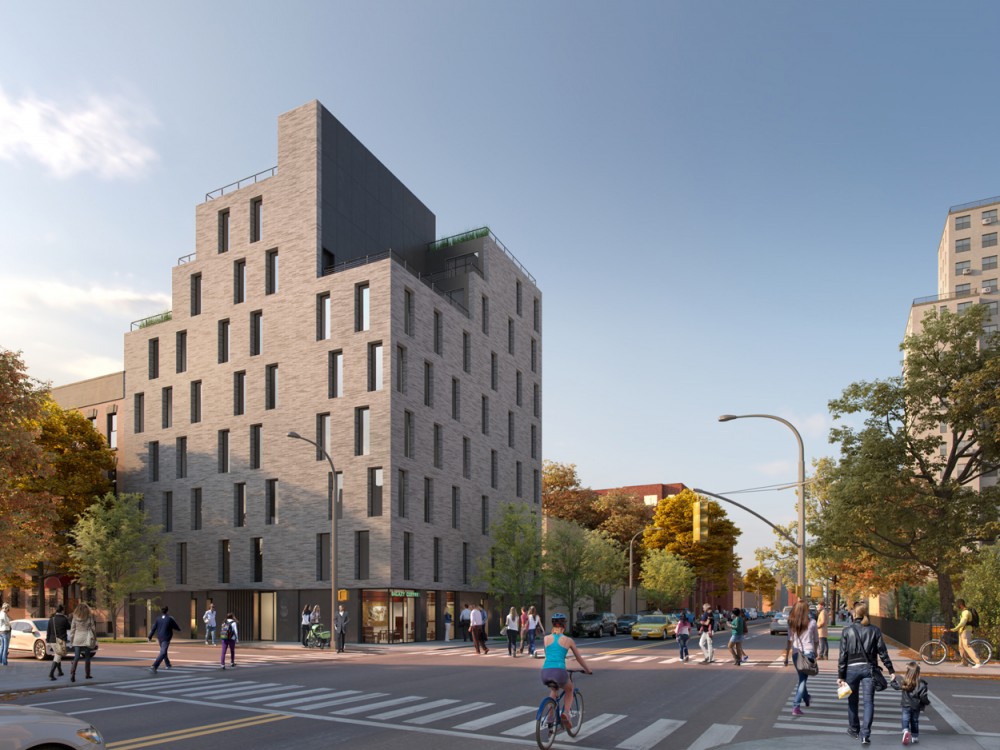
Alex has been developing an average of one project per year since starting in 2005. Most of these projects are within walking distance to each other near his office in Brooklyn. That will change soon as Alex makes his first foray into Manhattan with a six-story development at 3 East 3rd Street. “It’s in the Bowery, which has a really mixed and rich history,” Barrett says. “It’s very gritty, and has been kind of rough-and-tumble at times.” The firm
drew design inspiration from the area’s compelling past.
Alex has several other projects currently in design or construction. He recently completed 4 and 8 Downing Street in Brooklyn and scaling up to Eight St. Mark’s Place. He is also currently designing his first single-family
townhouses in the Columbia Street Waterfront District. By acting as the developer for his work, Alex is able to decide what he wants to design and how that !ts into the larger picture of his architecture studio. See more information about Barrett Design at barrettdesign.com.
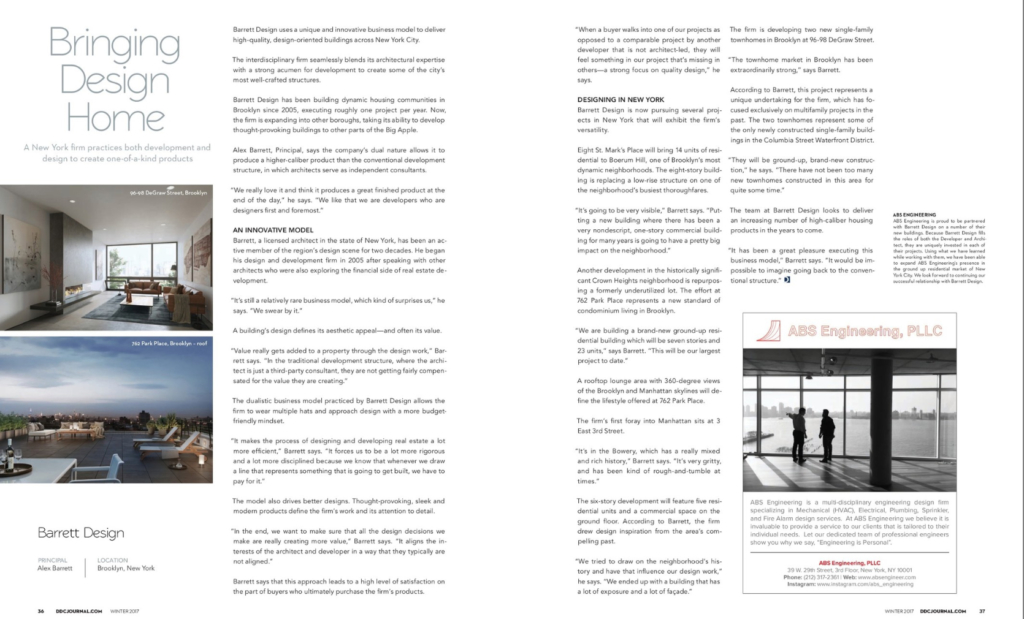
See more articles about Alex including my extensive interview with him {here}.
]]>
In September 2017, I sat down with Architect & Developer Zeke Freeman of Root Architecture & Development in Denver, CO. See more information about Zeke at root-ad.com and articles {here}.
Zeke Freeman: We started with a very basic level of development with some house flips and remodels. We also used a 203(k) loan to self-“nance some deals. Then we did our first new home-build. I think architects can be great at this.
In the beginning, it was all about getting funding as a small entrepreneur. The real struggle was financing the deals. You really can’t do it alone. There is this initial mentality that you are going to go in and have a great vision and people are going to want to fund your project. As I was first launching Root Architecture & Development, I thought I would start the business and development at the same time. I was going out and pitching to a lot of investors and trying to get funding without really having a reputation or track record. That was really tough. I got a lot of rejections.
I finally got a few projects through self-financing and one hard-money lender. Through that, I became more involved in design-build. I also earned my GC license. That was the real catalyst that started our company. Suddenly, people started calling and were interested in our design-build work. That grew into custom single-family houses and some multi-family
projects.
As the architecture practice has grown, we have started doing more commercial projects. We partnered with a commercial builder. Our focus has changed a little bit. On the development side, we have a few projects that we are re-examining. Now that we have completed a few projects and we have a real track record, we are now at the point where we can look at more traditional methods of financing.
James Petty: You mentioned that you used a 203(k) loan for one of your projects. Can you talk about that?
ZF: That was what we used for the Indian Hills House. We purchased it for $130,000 and took out around $105,000 to renovate and construct an add-on.
JP: The 203(k) loan is a really interesting product. Since it is an FHA-insured loan, the down payment can be really low. It seems like a really great product to acquire property and have financing to renovate it with low upfront costs.
ZF: Yes, it is an awesome way for an architect to get in and do their own thing. You can do more than one unit too. You can potentially purchase a lot that is zoned for multi-unit and live in one unit while you rent the others. For us, we secured the loan with a 3 percent down payment. Financing can be really challenging, especially coming out of architecture school. If nothing else, it builds a little bit of net worth and real wealth that you’ll need to be able to get the next loan.
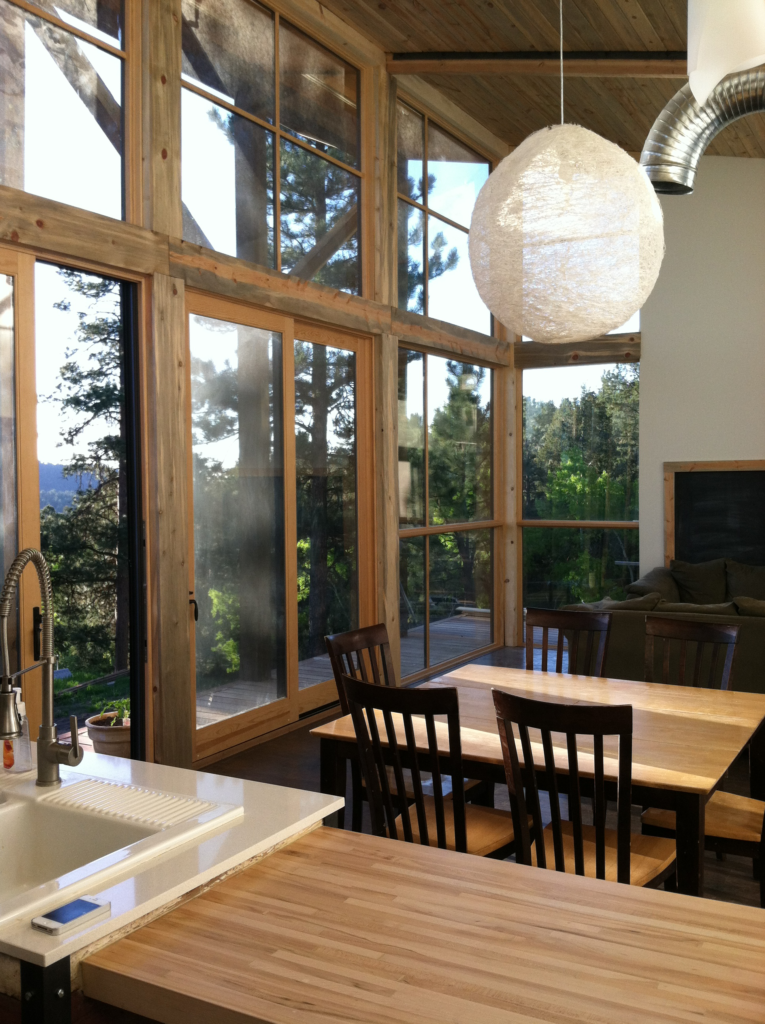
JP: Did you use the 203(k) loan to purchase and renovate your own house? Are you guys still living there?
ZF: Yes, once we had equity from our home, we were able to use that property to leverage financing on later projects. What we are working towards now, though, is partnerships. We have a couple of deals that are on the table with clients that are already developing projects. We have conversations of investing our equity into the design and construction of those projects. That is where we are currently looking to go.
JP: That is a sweat equity model. Would you be deferring all of your fees upfront?
ZF: I thought of that term [sweat equity] a lot while we were doing the “x and flips. That involved real sweat too though! We charge a fee for the architecture, and we charge a fee for the construction. But we are going to turn around and put that as equity into the project rather than taking the money now. We are also interested in long-term ownership of rentals. We are even looking at creating something such as an AirBNB building.
JP: That is an interesting idea. Often with multi-unit projects, there is a lot of pushback from people using their property on AirBNB. There should be a market for using a building strictly as a group of AirBNB units. Though I guess that is almost a hotel.
ZF: That is what it falls into. There are a few of these projects now and Denver doesn’t quite know what to do with them. They’re ground-up hotels but they don’t fit into a traditional hotel model with hotel taxes. Those are a little bit tricky. We have a few that we are looking at where we are renovating existing buildings to create executive suites, which are full-floor condos. The building may already be set up as residential use, but we have to change it from something like an R3 to an R1 for the AirBNB model. That change has a lot of accessibility requirements. Then we try to “t it into a hotel model. It is not quite a hotel and not quite a personal residence. We’re trying to figure out what boxes to put everything in.
JP: Is your wife a realtor within your office? Does that mean that on any particular project, you have the opportunity to generate architecture fees, contractor fees, developer fees, and realtor fees as well?
ZF: Yes, however, our main focus is ensuring that we are serving our clients well. We are not trying to do everything, but we are involved in a certain niche and in a certain market. So we have a lot of knowledge in that. Then we look at what the needs of the client are. In the case of building urban infill projects, it starts with finding land first and understanding when you are designing these things what the construction is going to cost and what the market for it is. You have to know what the financial model is. You get di$erent clients coming in at di$erent places. Sometimes we have a client who is a builder and a realtor, all they are looking for is the architecture. Sometimes the client is a money guy, and they need all three pieces:
architecture, construction, and realty. By having those three pieces, it opens up different fee structures that we can bill towards, but also different levels of expertise for our clients. We can speak the language of all the pains that any client will typically deal with.
JP: It sounds like you have an advantage over the standard architecture studio that only designs buildings.
ZF: Absolutely.
JP: Did you take advantage of the in-house realtor for the fix and flips?
ZF: That was why got into it! We were doing these fix and flips and paying realtors as much as we were making. It is always greener on the other side. Having that now and working closely with my wife on the real estate side, we value that a lot more than we thought we were going to. There is a lot of work that goes into getting to that sale point. There is a ton of marketing and lead follow-ups.
JP: Was she already into real estate before you guys worked on the fix and flips?
ZF: No. She got into real estate because of the fees that we were paying. We were like, “Forget this. We will just do it ourselves.” That is our typical mentality. She is doing well with it. At first, we thought it was going to be a piece of cake. But like everything else, there are no shortcuts. There are fees for a reason. It is the same on the construction side. As an architect, you are looking at the construction fees that may be two times what we are charging as an architect. I spent seven years in school to get licensed and afterward did all sorts of construction things such as a framer and being a GC. But there is a lot more risk that happens in construction. The biggest aspect of construction is how much risk are you willing to take on, and how much can you manage that risk? All of a sudden, you are liable. If the drywall guy makes a mistake, you have to be the guy to step-up to the plate and take care of it.
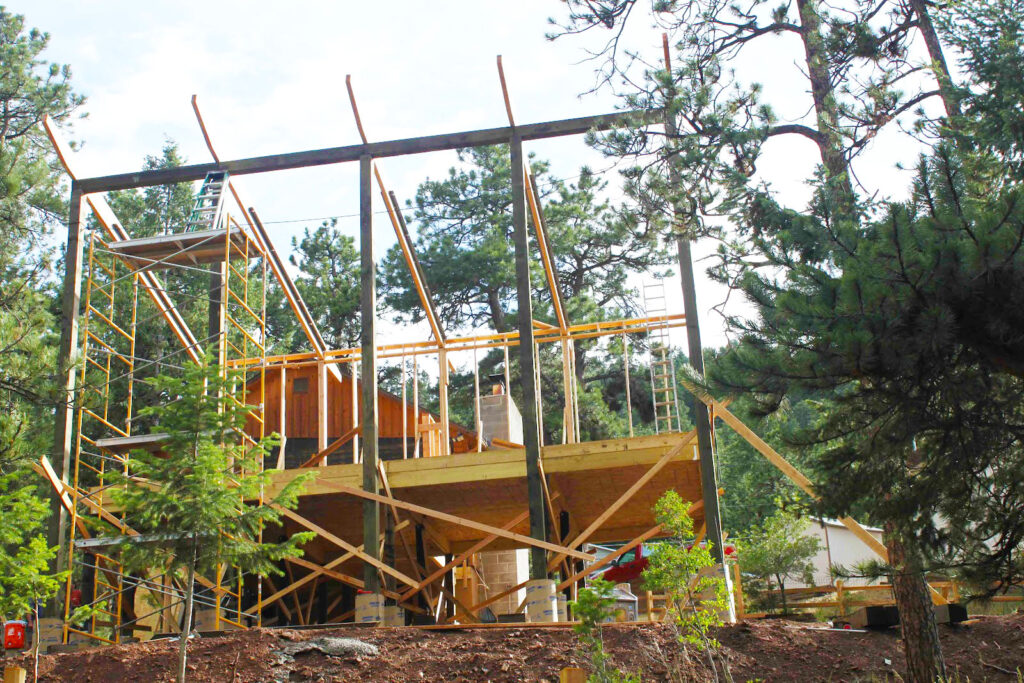
JP: What led you to the architect-led design-build (ALDB) model?
ZF: It was all out of frustration and pain. We got into real estate because of the frustration and pain. The construction side is the same thing. As an architect, you try to push the quality of design and make great spaces. There is that innate battle that is set up between the architect and the contractor. You are going to push something great out there and you’re going to get it pushed back for whatever may or may not be the budget. But you never really know what is behind that shady curtain of what things really cost. We wanted to unveil that and add clarity to the process.
JP: You can also gain a lot of effciency with ALDB. You no longer spend hundreds of hours answering RFI’s and processing submittals. As one design-build entity, you don’t waste all the time used for coordination that is required when a project has a separate architect and contractor.
ZF: Yes and you are also charging more fees. It is a lot more expensive to run a construction site, but it is more effcient in terms of communication. It takes a little bit of that pointing fingers away. You are no longer in that position of pointing at the contractor for making a mistake or pointing at the contractor for destroying the design. You are it! You are taking that responsibility on. There are risks and rewards with that. We are all sitting together at the table as a team. We are trying to make the best project that we can with the budget we have to work with. What construction really takes today is constant communication. There may be a detail where with a typical design-bid scenario it gets missed. Then the contractor decides to do it on his own. Nine times out of ten, he does it wrong. If you are designing and building while in constant communication with your team, you can pick those things up. We have daily huddles and weekly meetings to review how we are handling everything going on. We hang out on the job site and sketch out details in real time. It really brings a level of communication that is really needed today.
JP: Did you get your general contractor (GC) license after the fix and flips?
ZF: Yes, we were doing our own development, so I obtained it for that. Then some of the developers that we were doing design work for started asking us to manage the construction too.
JP: How many development projects have you guys completed?
ZF: I did about four or five projects that were either fix and flips or custom single-family residential. I have really focused the last four or five years on the architecture and construction side of things though. Going through the pains of trying to get investment capital is a whole other skill set. You have to be at a financial point where you can take a lot of risks. A lot of hard money loans require you to put all of your personal assets on the line while paying high interest. That is one entry mark. The 203(k) loan is another entry mark. I felt like that was a better entry in terms of financing. I felt like we could use that to build up relationships and a portfolio. At least then we weren’t coming to the table empty-handed for the next project. It is better than showing up and being like, “Well, it is our first time to do a project. We would like to develop it. Would you fund it?” That doesn’t work. Now that we have done a number of projects, we are in a better spot. If you want a turnkey solution, we have the subs lined up. So we are starting to dip our toe back in. Come back to us in a year or two and we should have something really interesting.
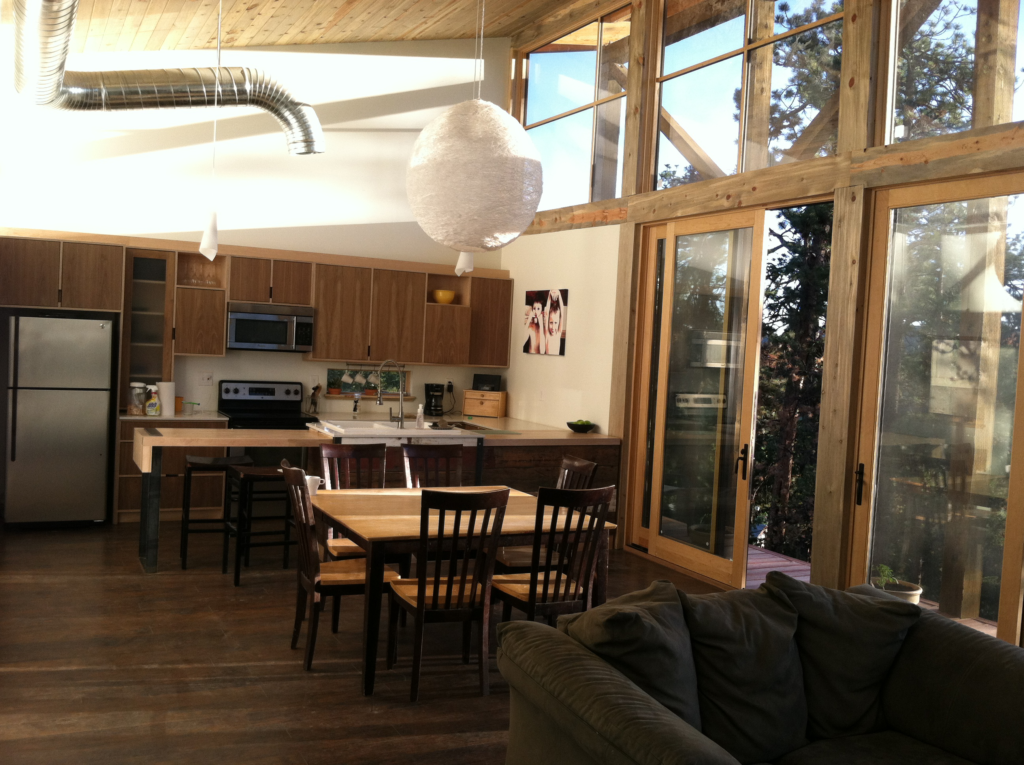
JP: So you think that the optimal model right now is to “nd someone who is already a developer and partner with them?
ZF: It is a way. You have to use your assets. If you are born with a trust fund and a lot of family money, go for it. There is no shame in that. Do a project with your family money on the first one. If you are bootstrapping like the rest of us, you need to try something different. The key is to try something. You have to do something. We made a little money doing the fix and flips. For us, that was our best entry point. The next entry point is really finding your specialty, which comes with building a firm and experience and then leveraging the asset of that knowledge. Then you’ll be in a position to really be able to know how money is made. There are a lot of guys with investment money out there. They want to put it into a solid space. It is about lowering their risk and being the guy that can do that for them.
JP: It is about instilling confidence in what you are capable of?
ZF: Right. Rather than just pitching something that seems like a good idea, you can come in and say, “We have done 10 of these and this is how they perform. We got our hands dirty in terms of understanding a return on investment. We understand costs and realistic time periods.” Then you can create a pro forma that is not guesswork. It is based on actual projects and actual performance. If you have done that with clients, they can sometimes be the easiest investors to go through. Just like the realty side and the construction side, the development side is not a cakewalk. Those guys are doing a lot of work and earning a piece of the pie. They are often glad to hand over the management of that development portion into capable hands and be a passive investor. They worked their way up the scale just like we did in architecture. Being a developer is not the top of the food chain. The real top of the food chain is when you are only putting the money in. You can leverage yourself by taking on some of that role that a developer usually plays. There are so many di$erent people in di$erent places in the chain.
For more on Zeke Freeman, click {here} and also see the book Architect & Developer: A Guide to Self-Initiating Projects.
]]>